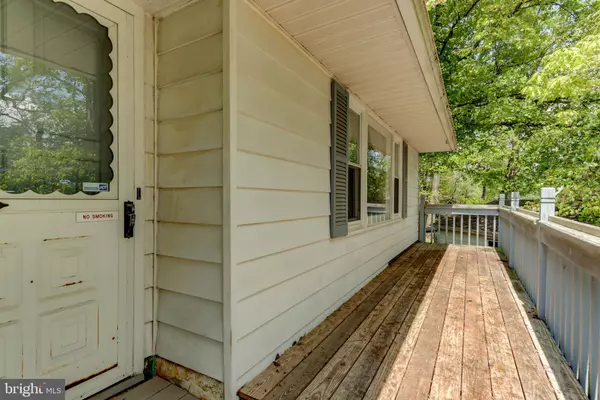$237,500
$249,900
5.0%For more information regarding the value of a property, please contact us for a free consultation.
3 Beds
2 Baths
1,488 SqFt
SOLD DATE : 06/28/2019
Key Details
Sold Price $237,500
Property Type Single Family Home
Sub Type Detached
Listing Status Sold
Purchase Type For Sale
Square Footage 1,488 sqft
Price per Sqft $159
Subdivision None Available
MLS Listing ID PACT478094
Sold Date 06/28/19
Style Ranch/Rambler
Bedrooms 3
Full Baths 2
HOA Y/N N
Abv Grd Liv Area 1,488
Originating Board BRIGHT
Year Built 1969
Annual Tax Amount $4,471
Tax Year 2018
Lot Size 2.600 Acres
Acres 2.6
Lot Dimensions 0.00 x 0.00
Property Description
What an awesome opportunity awaits a lucky Buyer here at 381 Pusey Mill Rd. This spacious Ranch sits on over 2.5 acres and includes 3 Bedrooms, 2 Full Baths and a 2 car detached garage! Enter the front door and you will be welcomed by a large living room with pretty hardwood floors and fireplace. Dining Room is right off the eat in kitchen. Kitchen has plenty of cabinets, counterspace and dishwasher. You can enjoy summer nights in the screened porch that you access from a door in the Kitchen or stay inside and turn on the central air! The main level also includes the Large Master Bedroom with Full Bath, Hall Bath and 2 additional bedrooms. The third bedroom has doors that lead to deck. The finished Lower Level has family room, fireplace and office areas. Plenty of storage available in the unfinished portion of basement. Laundry Room is in the basement. Circular driveway with 2 entrances. It also has a wonderful level lot just waiting for you to enjoy. This affordable home is just waiting for the right Buyer to come in and make it their own. Make your appointment today!
Location
State PA
County Chester
Area Upper Oxford Twp (10357)
Zoning R1
Rooms
Other Rooms Family Room
Basement Full
Main Level Bedrooms 3
Interior
Interior Features Ceiling Fan(s), Dining Area, Entry Level Bedroom, Floor Plan - Traditional, Stove - Wood, Primary Bath(s), Kitchen - Eat-In, Formal/Separate Dining Room
Heating Hot Water
Cooling Central A/C
Fireplaces Number 2
Equipment Built-In Range, Dishwasher, Freezer, Microwave, Oven - Self Cleaning, Refrigerator, Washer, Water Heater, Dryer
Furnishings Yes
Fireplace Y
Appliance Built-In Range, Dishwasher, Freezer, Microwave, Oven - Self Cleaning, Refrigerator, Washer, Water Heater, Dryer
Heat Source Oil
Laundry Lower Floor
Exterior
Parking Features Garage - Front Entry, Garage - Side Entry
Garage Spaces 2.0
Water Access N
View Garden/Lawn
Accessibility None
Total Parking Spaces 2
Garage Y
Building
Story 1
Sewer On Site Septic
Water Well
Architectural Style Ranch/Rambler
Level or Stories 1
Additional Building Above Grade, Below Grade
New Construction N
Schools
Elementary Schools Nottingham School
Middle Schools Penn'S Grove School
High Schools Oxford Area
School District Oxford Area
Others
Pets Allowed N
Senior Community No
Tax ID 57-08 -0001.0100
Ownership Fee Simple
SqFt Source Assessor
Acceptable Financing Cash, Conventional
Listing Terms Cash, Conventional
Financing Cash,Conventional
Special Listing Condition Standard
Read Less Info
Want to know what your home might be worth? Contact us for a FREE valuation!

Our team is ready to help you sell your home for the highest possible price ASAP

Bought with Elizabeth J Ayers • RE/MAX Town & Country
"My job is to find and attract mastery-based agents to the office, protect the culture, and make sure everyone is happy! "






