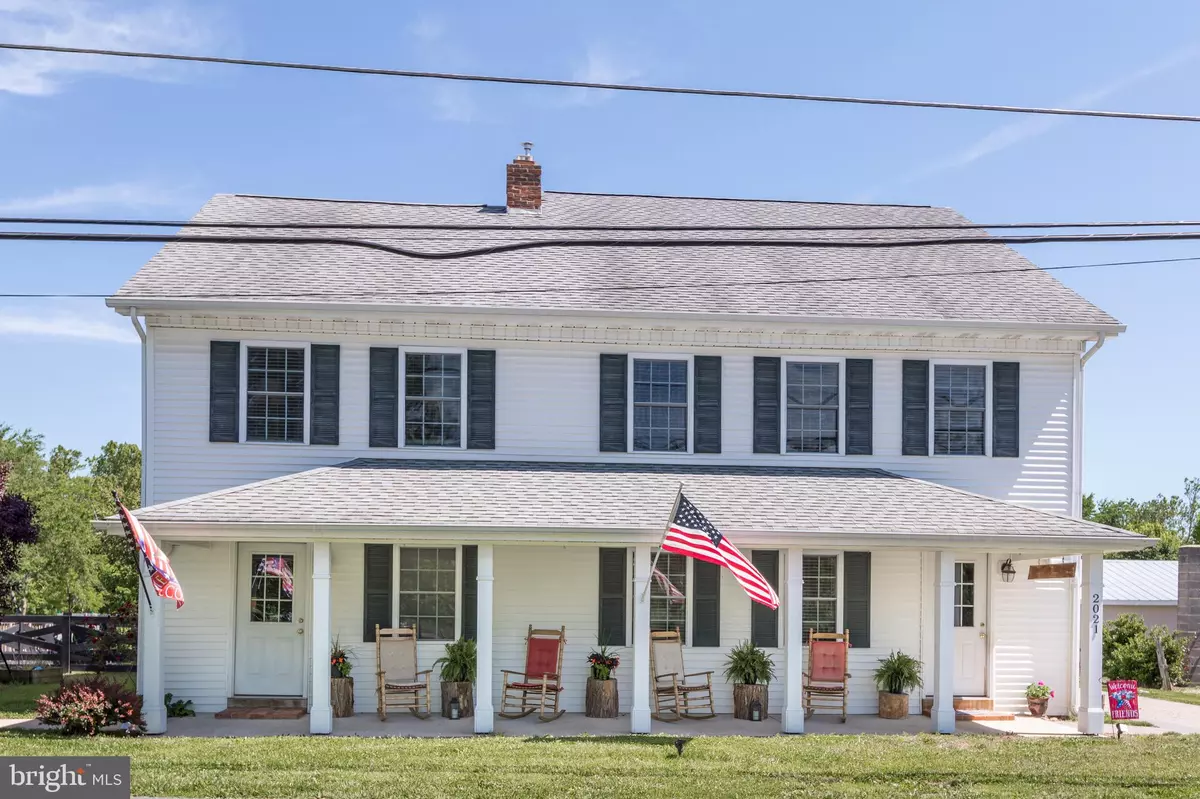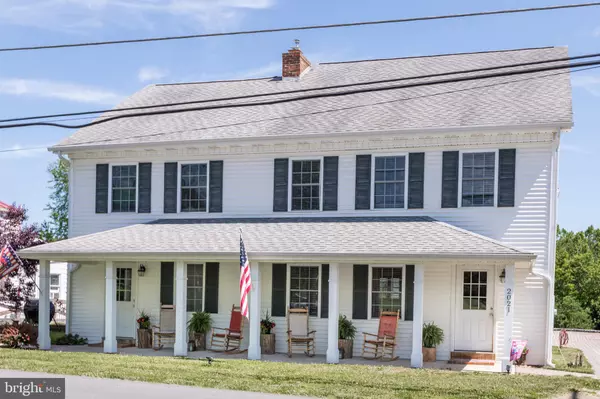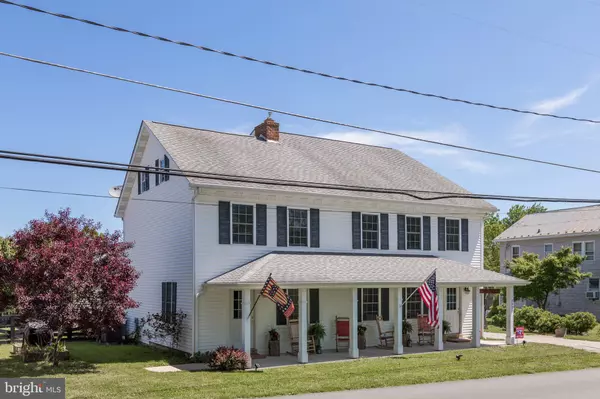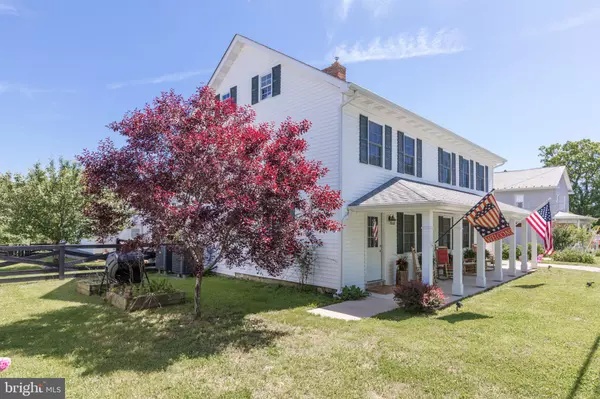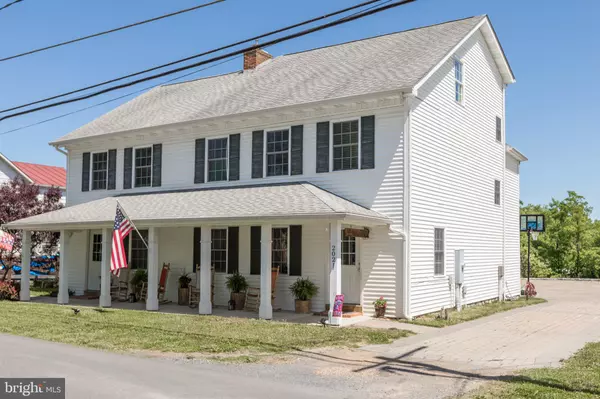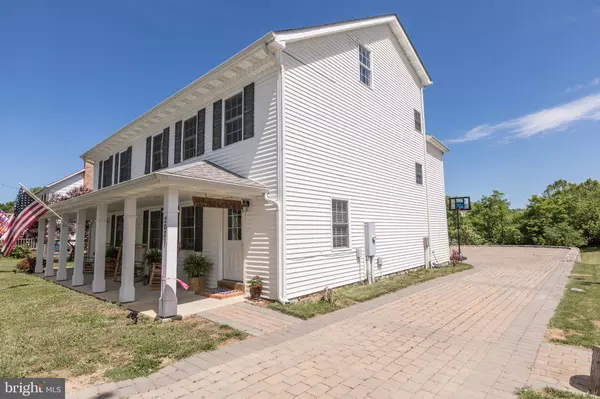$380,000
$389,900
2.5%For more information regarding the value of a property, please contact us for a free consultation.
4 Beds
3 Baths
2,432 SqFt
SOLD DATE : 07/02/2019
Key Details
Sold Price $380,000
Property Type Single Family Home
Sub Type Detached
Listing Status Sold
Purchase Type For Sale
Square Footage 2,432 sqft
Price per Sqft $156
Subdivision Brucetown
MLS Listing ID VAFV150926
Sold Date 07/02/19
Style Colonial
Bedrooms 4
Full Baths 2
Half Baths 1
HOA Y/N N
Abv Grd Liv Area 2,432
Originating Board BRIGHT
Year Built 1800
Annual Tax Amount $1,622
Tax Year 2018
Lot Size 0.500 Acres
Acres 0.5
Property Description
One of the most unique and most gorgeous properties you will lay eyes on. Rich in history, this home that was once a part of a small community of cabins known as Brucetown Village dating back to the 1760's is completely updated and ready for you. With two additions added throughout the years and a renovated kitchen just this year, you will get the feeling of living in a historic home but with all the modern amenities. Just some of the fantastic features this home has: heart Pine floors, granite and stainless steel appliances, a third floor bonus room, built-ins, original exposed wood beams in family room, updated bathrooms, a master bedroom en suite with walk in closet and the most beautiful backyard oasis you can imagine. A fully fenced section of backyard along with a large detached three car garage add to the functionality of this one of a kind home. A covered front and back porch make relaxing a breeze. Head down to the slate patio overlooking your spacious backyard for even more space to relax or entertain. Make this unique, one of a kind home yours today.
Location
State VA
County Frederick
Zoning RA
Rooms
Other Rooms Living Room, Dining Room, Primary Bedroom, Bedroom 2, Bedroom 3, Bedroom 4, Kitchen, Family Room, Foyer, Laundry, Bonus Room, Primary Bathroom
Interior
Interior Features Attic, Built-Ins, Carpet, Ceiling Fan(s), Chair Railings, Crown Moldings, Dining Area, Family Room Off Kitchen, Floor Plan - Open, Floor Plan - Traditional, Formal/Separate Dining Room, Primary Bath(s), Recessed Lighting, Pantry, Upgraded Countertops, Walk-in Closet(s), Window Treatments, Wood Floors
Hot Water Electric
Heating Heat Pump(s), Central
Cooling Central A/C
Flooring Hardwood, Partially Carpeted, Tile/Brick
Fireplaces Number 2
Fireplaces Type Brick, Fireplace - Glass Doors, Gas/Propane, Mantel(s), Wood
Equipment Built-In Microwave, Dishwasher, Dryer, Microwave, Oven - Self Cleaning, Oven - Single, Oven/Range - Gas, Refrigerator, Stainless Steel Appliances, Washer, Water Heater
Fireplace Y
Appliance Built-In Microwave, Dishwasher, Dryer, Microwave, Oven - Self Cleaning, Oven - Single, Oven/Range - Gas, Refrigerator, Stainless Steel Appliances, Washer, Water Heater
Heat Source Geo-thermal
Exterior
Parking Features Additional Storage Area, Garage Door Opener
Garage Spaces 3.0
Water Access N
Roof Type Shingle
Accessibility None
Total Parking Spaces 3
Garage Y
Building
Lot Description Backs to Trees, Cleared, Landscaping, Level, Rear Yard, SideYard(s), Sloping
Story 3+
Foundation Stone
Sewer Septic Exists
Water Well
Architectural Style Colonial
Level or Stories 3+
Additional Building Above Grade, Below Grade
Structure Type High,Log Walls,Plaster Walls
New Construction N
Schools
School District Frederick County Public Schools
Others
Senior Community No
Tax ID 34 A 65
Ownership Fee Simple
SqFt Source Assessor
Horse Property N
Special Listing Condition Standard
Read Less Info
Want to know what your home might be worth? Contact us for a FREE valuation!

Our team is ready to help you sell your home for the highest possible price ASAP

Bought with James W. King, Jr. • RE/MAX Roots

"My job is to find and attract mastery-based agents to the office, protect the culture, and make sure everyone is happy! "

