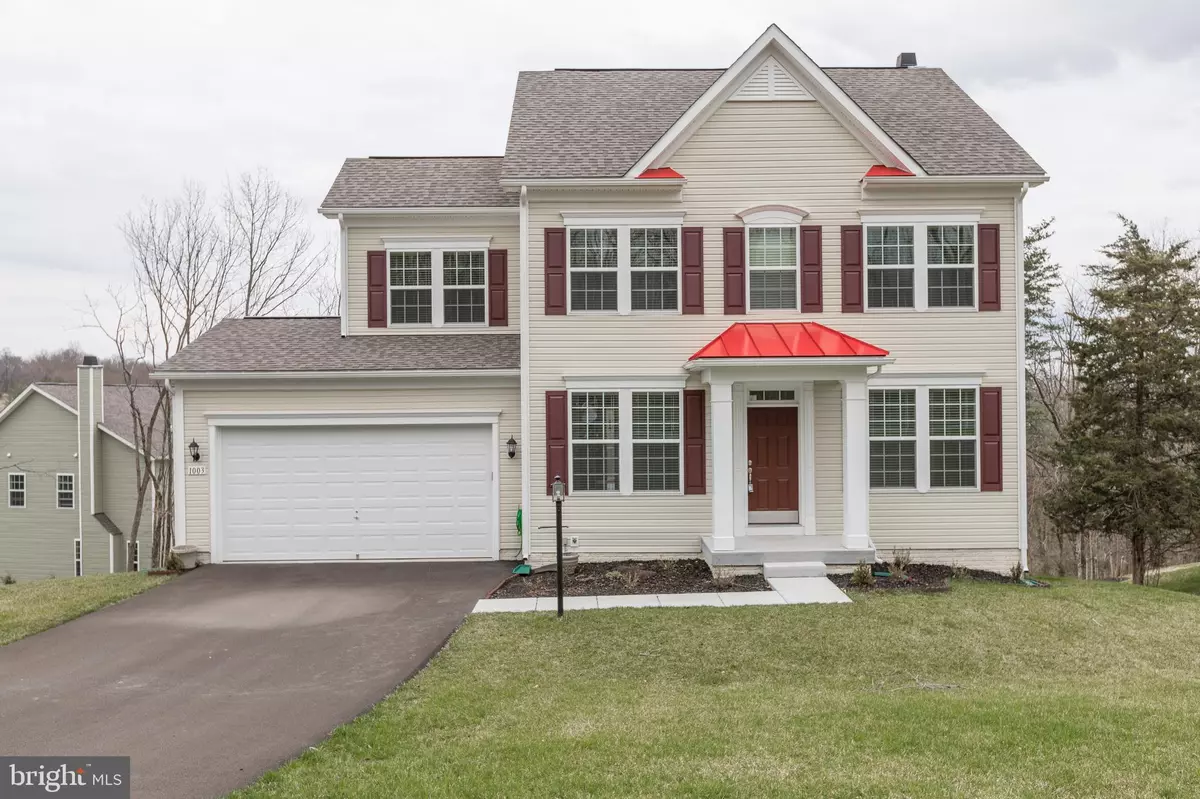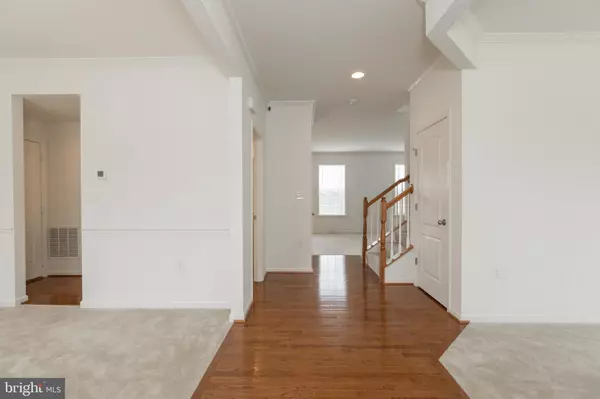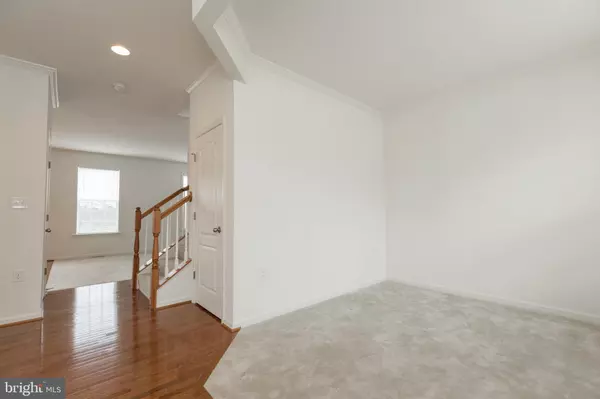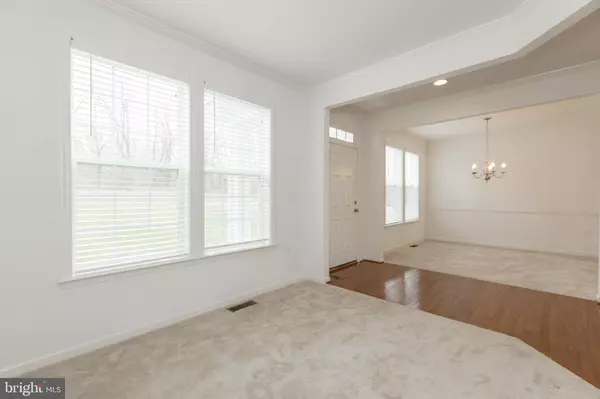$260,000
$255,000
2.0%For more information regarding the value of a property, please contact us for a free consultation.
4 Beds
3 Baths
1,960 SqFt
SOLD DATE : 07/01/2019
Key Details
Sold Price $260,000
Property Type Single Family Home
Sub Type Detached
Listing Status Sold
Purchase Type For Sale
Square Footage 1,960 sqft
Price per Sqft $132
Subdivision Lake Holiday Estates
MLS Listing ID VAFV149736
Sold Date 07/01/19
Style Colonial
Bedrooms 4
Full Baths 2
Half Baths 1
HOA Fees $138/mo
HOA Y/N Y
Abv Grd Liv Area 1,960
Originating Board BRIGHT
Year Built 2017
Annual Tax Amount $1,438
Tax Year 2018
Property Description
THIS HOME IS AN INCREDIBLE HOME FOR THE PRICE!!!!!!! New "ready to sell" price! Live every day like you are on vacation! This "almost new" 3 level, 2 car garage, single family home located in the sought after wooded, gated, picturesque community of Lake Holiday! This home is only two years young. Gleaming hardwood floors in the main foyer welcome you on the main level. Separate living room and separate dining room. Large open kitchen with beautiful upgraded cabinets, oversized kitchen island. Breakfast area in kitchen has great view of treed mountainous landscape. Cozy family room off kitchen with wood burning fireplace. Upper level boasts a great sized master bedroom with walk in closets. Master bathroom with double vanity sinks and over-sized shower. 3 additional bedroom are all three very spacious with large closets. Washer/dryer hookup on bedroom level. Unfinished basement is a great canvas for a new owners creativity! The community offers its residents a great escape from the routine of life with access to the lake for activities such as sailing, boating, water skiing, kayaking, canoeing and swimming. Playgrounds, basketball and baseball courts, meeting room, fishing pier and much more to explore!
Location
State VA
County Frederick
Zoning R5
Rooms
Basement Full
Interior
Interior Features Breakfast Area, Carpet, Combination Kitchen/Living, Dining Area, Floor Plan - Traditional, Formal/Separate Dining Room, Kitchen - Island, Primary Bath(s), Pantry, Upgraded Countertops, Walk-in Closet(s), Wood Floors
Hot Water Electric
Heating Heat Pump(s)
Cooling Central A/C
Flooring Carpet, Hardwood
Fireplaces Number 1
Fireplaces Type Wood
Equipment Built-In Microwave, Cooktop, Dishwasher, Disposal, Refrigerator, Icemaker, Oven - Self Cleaning, Washer/Dryer Hookups Only, Water Heater
Fireplace Y
Window Features Double Pane,Vinyl Clad,Insulated,Screens
Appliance Built-In Microwave, Cooktop, Dishwasher, Disposal, Refrigerator, Icemaker, Oven - Self Cleaning, Washer/Dryer Hookups Only, Water Heater
Heat Source Electric
Laundry Upper Floor
Exterior
Parking Features Garage - Front Entry, Garage Door Opener
Garage Spaces 2.0
Utilities Available Cable TV, DSL Available
Amenities Available Baseball Field, Basketball Courts, Beach, Boat Ramp, Club House, Common Grounds, Exercise Room, Gated Community, Jog/Walk Path, Lake, Meeting Room, Party Room, Picnic Area, Pier/Dock, Security, Tennis Courts, Tot Lots/Playground, Volleyball Courts, Water/Lake Privileges
Water Access Y
Water Access Desc Boat - Length Limit,Boat - Powered,Canoe/Kayak,Fishing Allowed,Private Access,Swimming Allowed,Waterski/Wakeboard
View Trees/Woods, Mountain, Scenic Vista
Roof Type Architectural Shingle
Accessibility None
Attached Garage 2
Total Parking Spaces 2
Garage Y
Building
Story 3+
Sewer Public Sewer
Water Public
Architectural Style Colonial
Level or Stories 3+
Additional Building Above Grade, Below Grade
New Construction N
Schools
Elementary Schools Gainesboro
Middle Schools Frederick County
High Schools James Wood
School District Frederick County Public Schools
Others
HOA Fee Include Common Area Maintenance,Management,Road Maintenance,Security Gate,Trash
Senior Community No
Tax ID 18A0710 569
Ownership Fee Simple
SqFt Source Estimated
Security Features Smoke Detector
Acceptable Financing Cash, Conventional, FHA, USDA, VA, Variable
Listing Terms Cash, Conventional, FHA, USDA, VA, Variable
Financing Cash,Conventional,FHA,USDA,VA,Variable
Special Listing Condition Standard
Read Less Info
Want to know what your home might be worth? Contact us for a FREE valuation!

Our team is ready to help you sell your home for the highest possible price ASAP

Bought with Stacey L Mullins • ERA Oakcrest Realty, Inc.

"My job is to find and attract mastery-based agents to the office, protect the culture, and make sure everyone is happy! "






