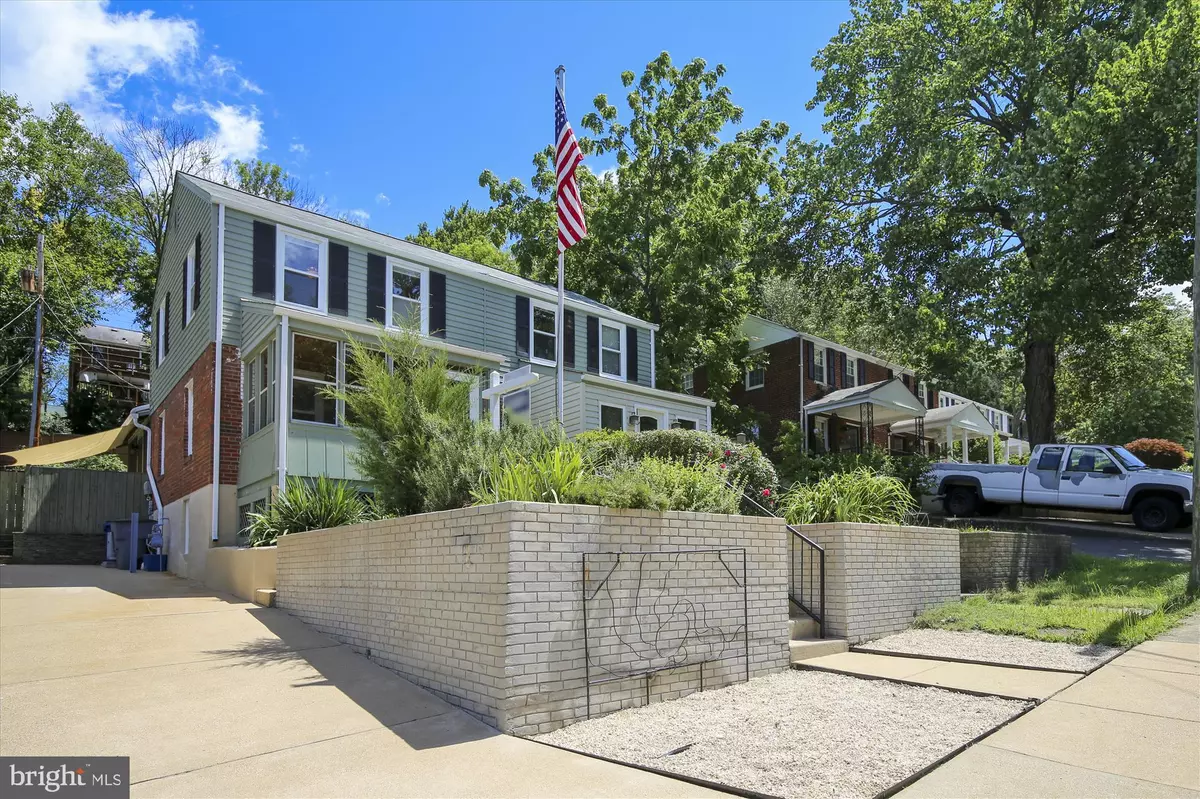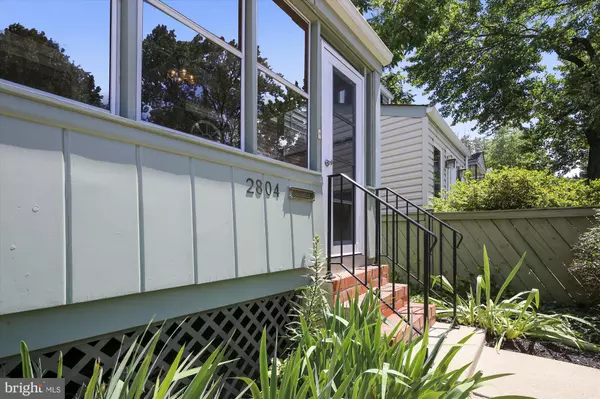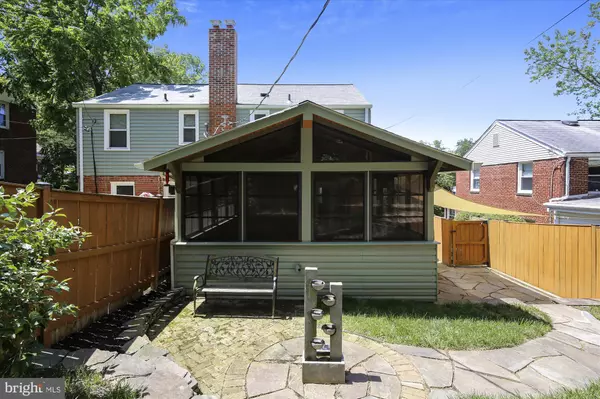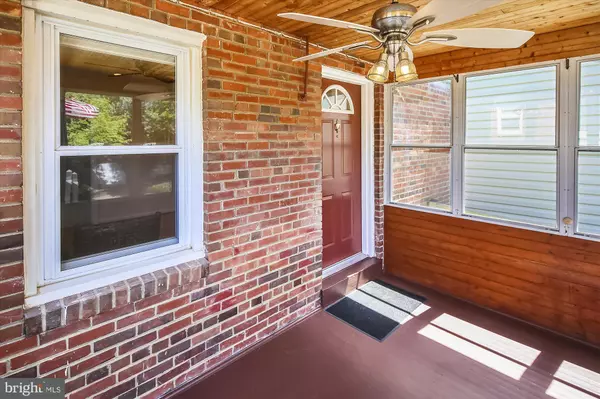$485,000
$485,000
For more information regarding the value of a property, please contact us for a free consultation.
3 Beds
2 Baths
1,039 SqFt
SOLD DATE : 07/10/2019
Key Details
Sold Price $485,000
Property Type Single Family Home
Sub Type Twin/Semi-Detached
Listing Status Sold
Purchase Type For Sale
Square Footage 1,039 sqft
Price per Sqft $466
Subdivision Jefferson Manor
MLS Listing ID VAFX1070858
Sold Date 07/10/19
Style Colonial
Bedrooms 3
Full Baths 2
HOA Y/N N
Abv Grd Liv Area 816
Originating Board BRIGHT
Year Built 1948
Annual Tax Amount $5,498
Tax Year 2019
Lot Size 3,600 Sqft
Acres 0.08
Property Description
Come home to your own Urban Oasis! Amazing Jefferson Manor renovation; full of character and charming practicality. Park your car(s)in the driveway and commute on foot by METRORAIL! Must be seen to believe. From the screened front porch to huge rear chalet porch, wood finishes exude natural warmth throughout this home. The open design kitchen is a study in efficiency & high quality materials. Finished lower level with daylight egress window and full bath. Landscaped private backyard great for entertaining both in and outside. Relatively young furnace 2014, AC 2008, hot water heater 2014, and roof 2008 all in good shape. House is networked with cat-5 for high speed internet coax and cable.
Location
State VA
County Fairfax
Zoning R-8
Rooms
Other Rooms Living Room, Bedroom 2, Kitchen, Game Room, Bedroom 1, Sun/Florida Room, Exercise Room, Laundry
Basement Connecting Stairway, Sump Pump, Daylight, Partial, Partially Finished
Interior
Interior Features Combination Kitchen/Dining, Kitchen - Gourmet, Upgraded Countertops, Wood Floors, Floor Plan - Open
Hot Water Natural Gas
Heating Forced Air
Cooling Central A/C
Flooring Hardwood
Equipment Dishwasher, Disposal, Microwave, Oven/Range - Gas, Refrigerator, Stove, Extra Refrigerator/Freezer, Dryer, Washer
Fireplace N
Window Features Double Pane,Vinyl Clad
Appliance Dishwasher, Disposal, Microwave, Oven/Range - Gas, Refrigerator, Stove, Extra Refrigerator/Freezer, Dryer, Washer
Heat Source Natural Gas
Exterior
Exterior Feature Porch(es), Screened, Enclosed
Fence Wood
Utilities Available Cable TV Available, Fiber Optics Available, Multiple Phone Lines
Amenities Available Baseball Field, Basketball Courts, Picnic Area, Tot Lots/Playground
Water Access N
Roof Type Asphalt
Accessibility None
Porch Porch(es), Screened, Enclosed
Road Frontage State
Garage N
Building
Story 3+
Sewer Public Sewer
Water Public
Architectural Style Colonial
Level or Stories 3+
Additional Building Above Grade, Below Grade
Structure Type Dry Wall
New Construction N
Schools
Elementary Schools Mount Eagle
Middle Schools Twain
High Schools Edison
School District Fairfax County Public Schools
Others
Senior Community No
Tax ID 83-1-6-10-17B
Ownership Fee Simple
SqFt Source Estimated
Special Listing Condition Standard
Read Less Info
Want to know what your home might be worth? Contact us for a FREE valuation!

Our team is ready to help you sell your home for the highest possible price ASAP

Bought with Elliott R Oliva • Keller Williams Realty

"My job is to find and attract mastery-based agents to the office, protect the culture, and make sure everyone is happy! "






