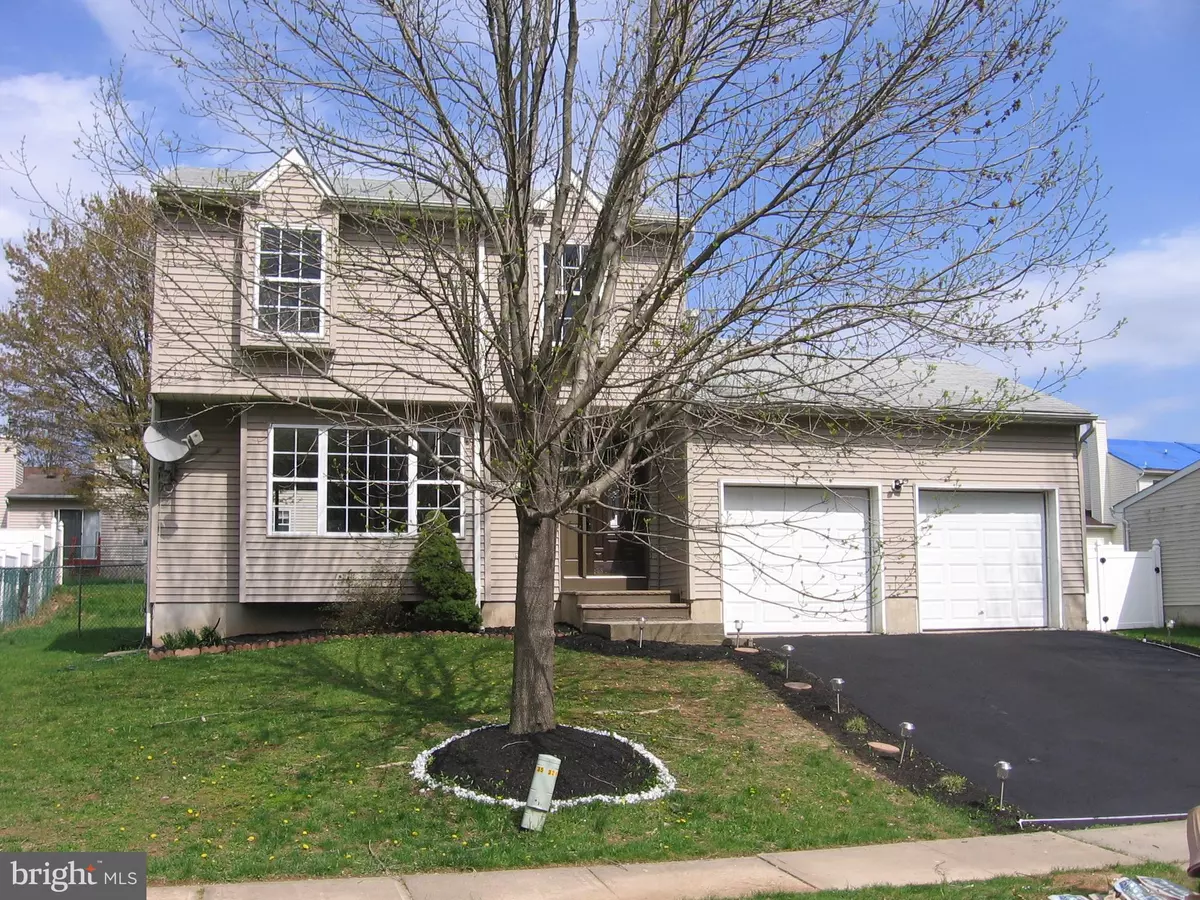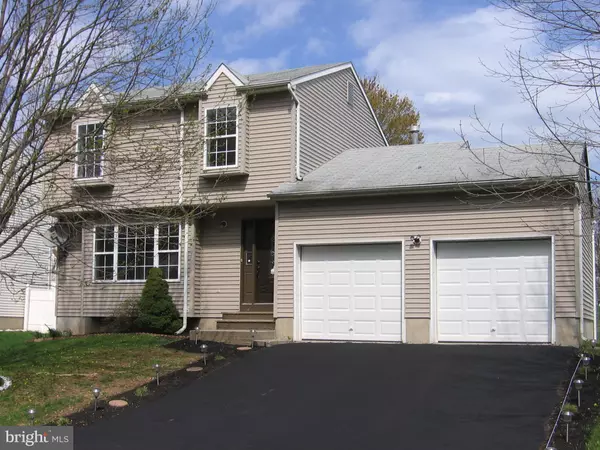$254,500
$250,000
1.8%For more information regarding the value of a property, please contact us for a free consultation.
3 Beds
2 Baths
1,289 SqFt
SOLD DATE : 07/12/2019
Key Details
Sold Price $254,500
Property Type Single Family Home
Sub Type Detached
Listing Status Sold
Purchase Type For Sale
Square Footage 1,289 sqft
Price per Sqft $197
Subdivision Spring Meadow
MLS Listing ID NJME276860
Sold Date 07/12/19
Style Colonial
Bedrooms 3
Full Baths 2
HOA Fees $29/ann
HOA Y/N Y
Abv Grd Liv Area 1,289
Originating Board BRIGHT
Year Built 1998
Annual Tax Amount $7,078
Tax Year 2018
Lot Size 7,500 Sqft
Acres 0.17
Lot Dimensions 75.00 x 100.00
Property Description
Beautifully updated THREE bedroom Colonial in the Spring Meadow subdivision. Property shows like NEW! Open style floorplan through the first floor with gleaming Brazilian cherry hardwood floors. Tastefully and freshly painted throughout. Innovative, designer light fixtures add a slightly modern aesthetic to the space and LED recessed throughout is an energy saver. Dining Room has sliding glass doors that open to the new outdoor deck...perfect for outdoor entertaining in the fully fenced yard. The Kitchen is a showstopper...featuring very high end appliances in the latest "Carbon" color palette. Beautiful cherry cabinetry, backsplash and upscale granite counters plus a Breakfast bar and designer lighting are all featured here. A Breakfast Room/Eat in area is immediately adjacent. A first floor bath offers a surprise, fully tiled stand up shower. Three generously proportioned Bedrooms...all with gorgeous cherry hardwood flooring comprise the second floor. The luxurious main Bath offers beautiful tile work, stunning light fixture and an LED touch/lighted mirror. A full basement has been finished to add additional living space and a two car garage provides for storage and off street parking. This property sparkles...and awaits your inspection!
Location
State NJ
County Mercer
Area Ewing Twp (21102)
Zoning R-2
Rooms
Other Rooms Living Room, Dining Room, Bedroom 2, Bedroom 3, Kitchen, Basement, Bedroom 1
Basement Full, Partially Finished
Interior
Interior Features Breakfast Area, Floor Plan - Open, Formal/Separate Dining Room, Kitchen - Eat-In, Recessed Lighting, Upgraded Countertops, Wood Floors
Heating Forced Air
Cooling Central A/C
Equipment Built-In Microwave, Dishwasher, Oven/Range - Gas, Stainless Steel Appliances
Fireplace N
Appliance Built-In Microwave, Dishwasher, Oven/Range - Gas, Stainless Steel Appliances
Heat Source Natural Gas
Exterior
Exterior Feature Deck(s)
Garage Garage - Front Entry
Garage Spaces 2.0
Waterfront N
Water Access N
Accessibility None
Porch Deck(s)
Parking Type Attached Garage
Attached Garage 2
Total Parking Spaces 2
Garage Y
Building
Story 2
Sewer Public Sewer
Water Public
Architectural Style Colonial
Level or Stories 2
Additional Building Above Grade, Below Grade
New Construction N
Schools
Elementary Schools William L. Antheil E.S.
Middle Schools Gilmore J Fisher
High Schools Ewing H.S.
School District Ewing Township Public Schools
Others
Senior Community No
Tax ID 02-00193 02-00010
Ownership Fee Simple
SqFt Source Assessor
Acceptable Financing FHA, Conventional, Cash
Horse Property N
Listing Terms FHA, Conventional, Cash
Financing FHA,Conventional,Cash
Special Listing Condition Standard
Read Less Info
Want to know what your home might be worth? Contact us for a FREE valuation!

Our team is ready to help you sell your home for the highest possible price ASAP

Bought with Sheetal Chhabra • Keller Williams Elite Realtors

"My job is to find and attract mastery-based agents to the office, protect the culture, and make sure everyone is happy! "






