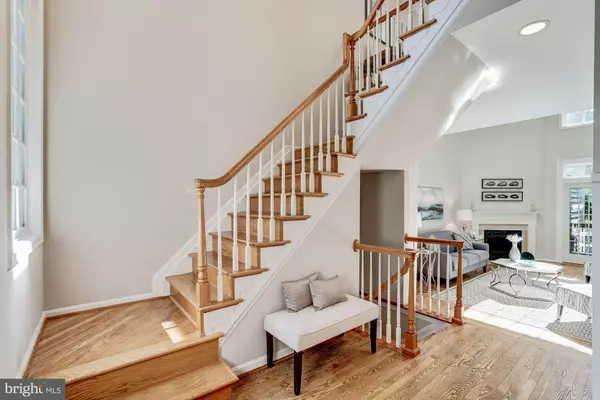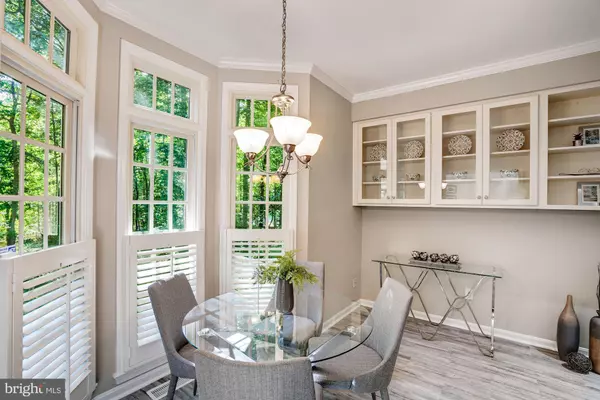$634,500
$634,500
For more information regarding the value of a property, please contact us for a free consultation.
3 Beds
4 Baths
2,703 SqFt
SOLD DATE : 07/15/2019
Key Details
Sold Price $634,500
Property Type Townhouse
Sub Type Interior Row/Townhouse
Listing Status Sold
Purchase Type For Sale
Square Footage 2,703 sqft
Price per Sqft $234
Subdivision Timberview
MLS Listing ID VAFX1071828
Sold Date 07/15/19
Style Other
Bedrooms 3
Full Baths 3
Half Baths 1
HOA Fees $165/mo
HOA Y/N Y
Abv Grd Liv Area 1,873
Originating Board BRIGHT
Year Built 1991
Annual Tax Amount $7,170
Tax Year 2019
Lot Size 2,406 Sqft
Acres 0.06
Property Description
Located in Timberview one of Reston's most desirable clusters! Spacious 2 car garage, Z-Lot Line townhome on a quiet cul-de-sac featuring vaulted ceilings, hardwood floors, and floor to ceiling windows offering an abundance of natural light. Updated eat-in kitchen with stainless steel appliances, granite counters, and built-ins. The upper level hosts two spacious master suites, a sun-filled loft area, and convenient laundry. Lower level offers a family room with custom built-in wet bar mini fridge, a full bath, a bonus room that could be used as an exercise room, storage or a workshop, and an additional room that could be used as an optional third bedroom. The outside space includes a composite deck with an electric awning, paver patio, and private yard. Most windows have been replaced with Renewal By Anderson Windows, HVAC replaced in 2011 and has been serviced regularly, Newer Gutters W/ Gutter Guards. Roof and Skylights replaced in 2015. Radon remediation device. This home is located in North Hills Park area of Reston. Enjoy the many amenities that Reston has to offer including 15 outdoor pools, 49 tennis courts, numerous playgrounds, and 55 miles of paved pathways. This private enclave of homes is located just 17 miles west of Washington DC and minutes from Dulles Airport, Reston Town Center, the Silver Line Metro and there is easy access to Routes, 7, 267 and 495.
Location
State VA
County Fairfax
Zoning 372
Direction Southwest
Rooms
Other Rooms Living Room, Dining Room, Primary Bedroom, Bedroom 2, Kitchen, Family Room, Foyer, Breakfast Room, In-Law/auPair/Suite, Laundry, Loft, Storage Room, Bathroom 2, Primary Bathroom, Full Bath, Half Bath
Basement Full, Fully Finished, Improved, Sump Pump, Windows
Interior
Interior Features Bar, Breakfast Area, Built-Ins, Ceiling Fan(s), Chair Railings, Combination Kitchen/Dining, Crown Moldings, Dining Area, Floor Plan - Open, Kitchen - Eat-In, Kitchen - Table Space, Primary Bath(s), Recessed Lighting, Skylight(s), Upgraded Countertops, Tub Shower, Walk-in Closet(s), Wet/Dry Bar, Wood Floors, Soaking Tub, Stall Shower, Wainscotting, Window Treatments
Hot Water Natural Gas
Heating Central
Cooling Ceiling Fan(s), Central A/C
Flooring Hardwood, Carpet, Laminated
Fireplaces Number 1
Fireplaces Type Fireplace - Glass Doors, Mantel(s), Marble, Wood
Equipment Dishwasher, Disposal, Dryer, Dryer - Front Loading, Exhaust Fan, Extra Refrigerator/Freezer, Oven/Range - Gas, Refrigerator, Stainless Steel Appliances, Washer, Washer - Front Loading
Furnishings No
Fireplace Y
Window Features Skylights,Transom,Atrium
Appliance Dishwasher, Disposal, Dryer, Dryer - Front Loading, Exhaust Fan, Extra Refrigerator/Freezer, Oven/Range - Gas, Refrigerator, Stainless Steel Appliances, Washer, Washer - Front Loading
Heat Source Natural Gas
Laundry Upper Floor
Exterior
Exterior Feature Patio(s), Deck(s)
Garage Additional Storage Area, Garage Door Opener, Oversized, Garage - Front Entry
Garage Spaces 2.0
Utilities Available Fiber Optics Available, Natural Gas Available, Under Ground
Amenities Available Baseball Field, Basketball Courts, Common Grounds, Community Center, Jog/Walk Path, Picnic Area, Pool - Outdoor, Soccer Field, Tennis Courts, Tot Lots/Playground, Volleyball Courts, Water/Lake Privileges
Waterfront N
Water Access N
View Trees/Woods
Roof Type Shingle
Accessibility None
Porch Patio(s), Deck(s)
Attached Garage 2
Total Parking Spaces 2
Garage Y
Building
Lot Description Backs to Trees, Cul-de-sac, Landscaping, Premium, Private, Rear Yard, No Thru Street
Story 3+
Sewer Public Sewer
Water Public
Architectural Style Other
Level or Stories 3+
Additional Building Above Grade, Below Grade
Structure Type Vaulted Ceilings,9'+ Ceilings,2 Story Ceilings
New Construction N
Schools
Elementary Schools Aldrin
Middle Schools Herndon
High Schools Herndon
School District Fairfax County Public Schools
Others
Pets Allowed Y
HOA Fee Include Management,Reserve Funds,Pool(s),Trash,Other
Senior Community No
Tax ID 0114 19010027
Ownership Fee Simple
SqFt Source Estimated
Security Features Security System,Smoke Detector
Horse Property N
Special Listing Condition Standard
Pets Description Cats OK, Dogs OK
Read Less Info
Want to know what your home might be worth? Contact us for a FREE valuation!

Our team is ready to help you sell your home for the highest possible price ASAP

Bought with Keri A O'Sullivan • RE/MAX Allegiance

"My job is to find and attract mastery-based agents to the office, protect the culture, and make sure everyone is happy! "






