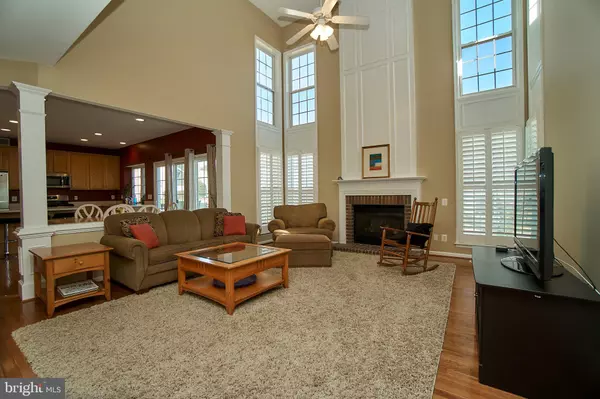$545,000
$549,900
0.9%For more information regarding the value of a property, please contact us for a free consultation.
4 Beds
4 Baths
4,361 SqFt
SOLD DATE : 07/15/2019
Key Details
Sold Price $545,000
Property Type Single Family Home
Sub Type Detached
Listing Status Sold
Purchase Type For Sale
Square Footage 4,361 sqft
Price per Sqft $124
Subdivision Westmarket
MLS Listing ID VAPW434608
Sold Date 07/15/19
Style Colonial
Bedrooms 4
Full Baths 3
Half Baths 1
HOA Fees $78/qua
HOA Y/N Y
Abv Grd Liv Area 2,942
Originating Board BRIGHT
Year Built 2002
Annual Tax Amount $6,382
Tax Year 2019
Lot Size 10,690 Sqft
Acres 0.25
Property Description
This beautiful home is found on a quiet cul-de-sac and is move in ready! A true must see it boasts hardwoods throughout the main level; a large eat in kitchen with lots of counter space, an island and newer stainless steel appliances! A well appointed dining room with wainscoting and crown molding are perfect for entertaining. The family room adds to the open floor plan and offers lots of natural light and a gas fireplace. This wonderful home also has a main level laundry room WITH a laundry chute; a finished basement with a full bath; a deck overlooking a large fenced yard; and a master bedroom with a tray ceiling and deluxe master bath. Brand new carpet upstairs and a newer roof, HVAC system, appliances and water heater and low HOA fees nicely finish this well priced home in a sought after area! Owner offering Home Warranty!
Location
State VA
County Prince William
Zoning R4
Rooms
Basement Other, Full, Fully Finished
Interior
Interior Features Butlers Pantry, Carpet, Ceiling Fan(s), Chair Railings, Combination Kitchen/Living, Crown Moldings, Dining Area, Double/Dual Staircase, Family Room Off Kitchen, Floor Plan - Open, Floor Plan - Traditional, Formal/Separate Dining Room, Kitchen - Eat-In, Kitchen - Island, Kitchen - Table Space, Laundry Chute, Primary Bath(s), Pantry, Recessed Lighting, Sprinkler System, Stall Shower, Store/Office, Wainscotting, Walk-in Closet(s), Window Treatments, Wood Floors, Other
Hot Water Natural Gas
Heating Forced Air
Cooling Central A/C
Fireplaces Number 1
Fireplaces Type Gas/Propane
Equipment Built-In Microwave, Dishwasher, Disposal, Dryer, Exhaust Fan, Extra Refrigerator/Freezer, Icemaker, Refrigerator, Stove, Washer, Water Heater
Fireplace Y
Appliance Built-In Microwave, Dishwasher, Disposal, Dryer, Exhaust Fan, Extra Refrigerator/Freezer, Icemaker, Refrigerator, Stove, Washer, Water Heater
Heat Source Natural Gas
Laundry Main Floor
Exterior
Exterior Feature Deck(s), Brick
Parking Features Garage Door Opener, Inside Access
Garage Spaces 2.0
Fence Split Rail
Amenities Available Pool - Outdoor, Tennis Courts
Water Access N
View Garden/Lawn
Roof Type Composite
Accessibility None
Porch Deck(s), Brick
Attached Garage 2
Total Parking Spaces 2
Garage Y
Building
Story 2
Sewer Public Sewer
Water Public
Architectural Style Colonial
Level or Stories 2
Additional Building Above Grade, Below Grade
New Construction N
Schools
Elementary Schools Alvey
Middle Schools Ronald Wilson Regan
High Schools Battlefield
School District Prince William County Public Schools
Others
HOA Fee Include Pool(s),Snow Removal,Trash,Management
Senior Community No
Tax ID 7298-85-2585
Ownership Fee Simple
SqFt Source Assessor
Horse Property N
Special Listing Condition Standard
Read Less Info
Want to know what your home might be worth? Contact us for a FREE valuation!

Our team is ready to help you sell your home for the highest possible price ASAP

Bought with Kendell A Walker • Redfin Corporation

"My job is to find and attract mastery-based agents to the office, protect the culture, and make sure everyone is happy! "






