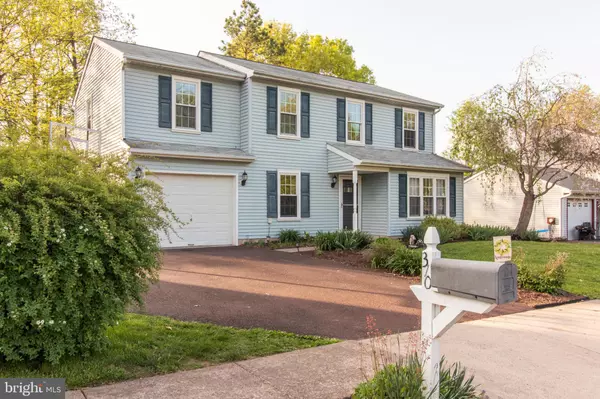$308,000
$310,000
0.6%For more information regarding the value of a property, please contact us for a free consultation.
4 Beds
3 Baths
1,900 SqFt
SOLD DATE : 07/15/2019
Key Details
Sold Price $308,000
Property Type Single Family Home
Sub Type Detached
Listing Status Sold
Purchase Type For Sale
Square Footage 1,900 sqft
Price per Sqft $162
Subdivision Springbrook
MLS Listing ID PAMC608166
Sold Date 07/15/19
Style Colonial
Bedrooms 4
Full Baths 2
Half Baths 1
HOA Y/N N
Abv Grd Liv Area 1,900
Originating Board BRIGHT
Year Built 1985
Annual Tax Amount $4,795
Tax Year 2020
Lot Size 7,560 Sqft
Acres 0.17
Lot Dimensions 72.00 x 0.00
Property Description
Welcome Home to 310 Stormfield Drive! A rare, spacious find with four bedrooms and two and a half baths, in the desirable Springbrook neighborhood. The kitchen features attractive white cabinets, newer granite counter tops, and tile backsplash. The kitchen adjoins the dining room with new tile flooring making for a spacious open concept, perfect for entertaining. Enjoy the cozy family room with brick wood-burning fireplace and living room full of natural light. Upstairs you can find the Master bedroom with added Master Bath and ample closet space. Three additional good-sized bedrooms, one of which has a walk-in closet, and the recently renovated hall bath with new vanity, round out the second floor. Beautifully kept, fenced-in backyard is complete with new storage shed and an outdoor seating area - a great space for relaxing and enjoying the warm weather! Plus a newer heater means that the colder months will be warm also. A spacious one-car garage completes this lovely home nestled in this great neighborhood. Recent upgrades include: granite countertops and tile backsplash in the kitchen, open concept kitchen and dining area, master bathroom and hall bathroom, newer heater, and new shed in backyard. Perfectly located within walking distance of Alderfer Park and walking trails and about five minutes from the Lansdale Interchange of the PA Turnpike.
Location
State PA
County Montgomery
Area Lower Salford Twp (10650)
Zoning R5
Rooms
Other Rooms Living Room, Dining Room, Primary Bedroom, Bedroom 2, Bedroom 3, Bedroom 4, Kitchen, Family Room, Laundry
Interior
Interior Features Primary Bath(s), Attic
Heating Heat Pump - Electric BackUp
Cooling Central A/C
Flooring Hardwood, Carpet, Ceramic Tile
Fireplaces Number 1
Fireplaces Type Brick
Equipment Oven/Range - Electric, Refrigerator
Fireplace Y
Appliance Oven/Range - Electric, Refrigerator
Heat Source Electric
Laundry Main Floor
Exterior
Exterior Feature Patio(s)
Parking Features Garage - Front Entry
Garage Spaces 2.0
Fence Rear, Wood, Decorative
Utilities Available Cable TV
Water Access N
Accessibility None
Porch Patio(s)
Attached Garage 1
Total Parking Spaces 2
Garage Y
Building
Story 2
Sewer Public Sewer
Water Public
Architectural Style Colonial
Level or Stories 2
Additional Building Above Grade, Below Grade
New Construction N
Schools
Elementary Schools Oak Ridge
Middle Schools Indian Valley
High Schools Souderton Area Senior
School District Souderton Area
Others
Senior Community No
Tax ID 50-00-04326-646
Ownership Fee Simple
SqFt Source Estimated
Special Listing Condition Standard
Read Less Info
Want to know what your home might be worth? Contact us for a FREE valuation!

Our team is ready to help you sell your home for the highest possible price ASAP

Bought with Jonathan C Christopher • Christopher Real Estate Services
"My job is to find and attract mastery-based agents to the office, protect the culture, and make sure everyone is happy! "






