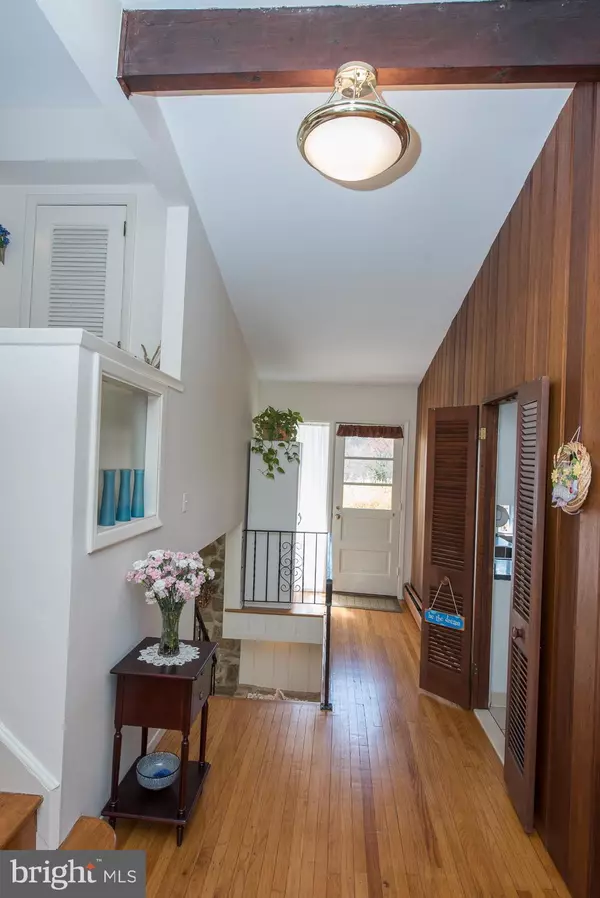$395,000
$414,500
4.7%For more information regarding the value of a property, please contact us for a free consultation.
3 Beds
2 Baths
2,380 SqFt
SOLD DATE : 07/16/2019
Key Details
Sold Price $395,000
Property Type Single Family Home
Sub Type Detached
Listing Status Sold
Purchase Type For Sale
Square Footage 2,380 sqft
Price per Sqft $165
Subdivision None Available
MLS Listing ID PAMC603886
Sold Date 07/16/19
Style Split Level
Bedrooms 3
Full Baths 2
HOA Y/N N
Abv Grd Liv Area 1,992
Originating Board BRIGHT
Year Built 1956
Annual Tax Amount $3,947
Tax Year 2018
Lot Size 0.413 Acres
Acres 0.41
Lot Dimensions 90.00 x 0.00
Property Description
Spacious and well appointed mid-century split level on a professionally landscaped flat lot in desirable and convenient Gulph Mills. These homes are knows for their architectural details and the generous room sizes. The Quiet Street, Township Park and walking trails add to the appeal of this neighborhood and home. Located minutes from King of Prussia and Main Line conveniences. Highways, shopping and restaurants. Dramatic open spaces!! Front to back Foyer with view to rear yard, Large Living Room flows easily into the formal Dining Room. Both rooms boast vaulted ceilings, large picture windows and beautiful wood floors, and share a view of the stone wood burning fireplace. Enjoy preparing meals or sitting for breakfast looking out at the back yard, in the updated eat-in kitchen with white cabinets and newer appliances. Up a half of flight, is the Master Bedroom with ample closets and door to flat roof. The master bath was totally renovated in 2014. Two additional bedrooms and a hall bath complete this level. The lower Level offers an enormous room to gather as a family. Stunning stone wall and a glass slider opening up one wall are just a few of the features of interest. Take the party outside to the covered patio area. Continuing to an additional lower level, you will find a half bath, roomy laundry room, storage and utility areas as well as a second family room/ hobby area. A lot of home for the money! It is well maintained, with a newer roof and systems. Magnificent landscaping, Don t miss this opportunity.
Location
State PA
County Montgomery
Area Upper Merion Twp (10658)
Zoning R1
Rooms
Other Rooms Living Room, Dining Room, Kitchen, Game Room, Family Room, Foyer, Laundry, Storage Room
Basement Partial
Interior
Interior Features Carpet, Floor Plan - Open, Formal/Separate Dining Room, Kitchen - Eat-In, Primary Bath(s), Wood Floors
Heating Baseboard - Hot Water
Cooling Wall Unit
Flooring Hardwood, Ceramic Tile, Carpet
Fireplaces Number 1
Fireplaces Type Stone
Equipment Built-In Range, Dishwasher, Disposal
Furnishings Yes
Fireplace Y
Window Features Bay/Bow
Appliance Built-In Range, Dishwasher, Disposal
Heat Source Oil
Laundry Lower Floor
Exterior
Parking Features Built In, Garage - Side Entry, Garage Door Opener, Inside Access
Garage Spaces 6.0
Fence Rear
Water Access N
Roof Type Shingle,Asphalt
Accessibility None
Road Frontage Boro/Township
Attached Garage 2
Total Parking Spaces 6
Garage Y
Building
Lot Description Cul-de-sac, Front Yard, Landscaping, Level, No Thru Street, Rear Yard
Story 3+
Sewer Public Sewer
Water Public
Architectural Style Split Level
Level or Stories 3+
Additional Building Above Grade, Below Grade
New Construction N
Schools
High Schools Upper Merion
School District Upper Merion Area
Others
Senior Community No
Tax ID 58-00-12889-004
Ownership Fee Simple
SqFt Source Assessor
Acceptable Financing Cash, Conventional, Negotiable
Horse Property N
Listing Terms Cash, Conventional, Negotiable
Financing Cash,Conventional,Negotiable
Special Listing Condition Standard
Read Less Info
Want to know what your home might be worth? Contact us for a FREE valuation!

Our team is ready to help you sell your home for the highest possible price ASAP

Bought with Marion C Dinofa • BHHS Fox & Roach-Bryn Mawr

"My job is to find and attract mastery-based agents to the office, protect the culture, and make sure everyone is happy! "






