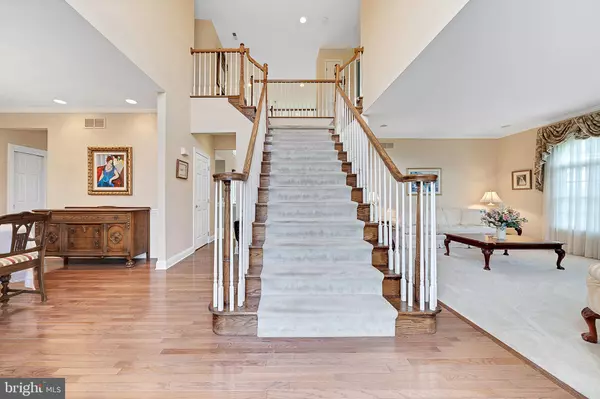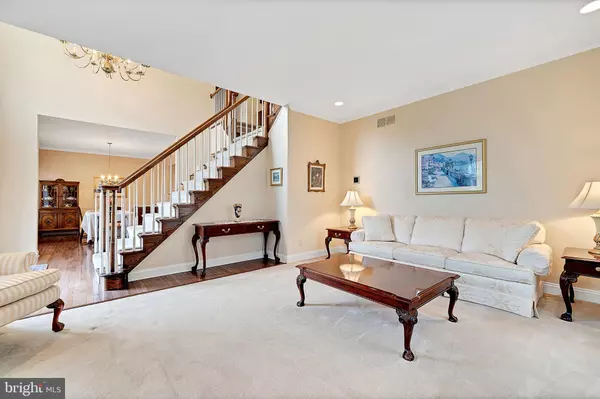$716,000
$735,000
2.6%For more information regarding the value of a property, please contact us for a free consultation.
4 Beds
3 Baths
4,916 SqFt
SOLD DATE : 07/10/2019
Key Details
Sold Price $716,000
Property Type Single Family Home
Sub Type Detached
Listing Status Sold
Purchase Type For Sale
Square Footage 4,916 sqft
Price per Sqft $145
Subdivision The Enclave
MLS Listing ID NJME277336
Sold Date 07/10/19
Style Colonial
Bedrooms 4
Full Baths 2
Half Baths 1
HOA Fees $18/ann
HOA Y/N Y
Abv Grd Liv Area 3,316
Originating Board BRIGHT
Year Built 1999
Annual Tax Amount $18,948
Tax Year 2018
Lot Size 2.175 Acres
Acres 2.17
Lot Dimensions 0.00 x 0.00
Property Description
Welcome Home to this Beautiful Open Design Custom Colonial with Panoramic Views. The Grand 2 Story foyer showcases the elegant split stairway framed by the formal living room and dining room accented with chair rails, crown molding and gleaming hardwood floors. The sun drenched eat-in kitchen with peninsula features solid wood cabinets, a large food pantry, built in desk and opens to a cozy sunken family room with gas fireplace and dramatic 2 story cathedral ceiling and library/office. The graceful balcony from the second floor leads to four bedrooms with generous closet space. The spacious master bedroom includes sitting area, double walk-in closets, jetted tub and 7ft shower with private backyard views. The home includes a laundry/mud room with outdoor access to paver patio and the 3 car garage (lollicolumn free) with private entrance to the enormous finished full basement with an abundance of storage. Convenient to major highways & easy commute locally, PA or NY by car or train located between Philadelphia & New York airports and minutes from Trenton/Mercer Airport. Impeccably maintained home with new 2 zone heating & cooling system makes this a MUST SEE PROPERTY!
Location
State NJ
County Mercer
Area Lawrence Twp (21107)
Zoning EP-2
Rooms
Other Rooms Living Room, Dining Room, Primary Bedroom, Bedroom 2, Bedroom 3, Kitchen, Family Room, Breakfast Room, Bedroom 1, Laundry, Office, Primary Bathroom, Full Bath, Half Bath
Basement Fully Finished, Connecting Stairway, Full, Garage Access, Heated, Windows, Other
Interior
Interior Features Attic, Ceiling Fan(s), Double/Dual Staircase, Family Room Off Kitchen, Formal/Separate Dining Room, Kitchen - Eat-In, Primary Bath(s), Recessed Lighting, Sprinkler System, Stall Shower, Walk-in Closet(s), Window Treatments, Wood Floors
Cooling Central A/C
Fireplaces Number 1
Fireplaces Type Gas/Propane
Fireplace Y
Heat Source Natural Gas
Laundry Main Floor
Exterior
Parking Features Garage - Side Entry, Garage Door Opener, Inside Access
Garage Spaces 3.0
Water Access N
Accessibility Level Entry - Main
Attached Garage 3
Total Parking Spaces 3
Garage Y
Building
Lot Description Backs to Trees, Private, Rear Yard, Front Yard
Story 2
Foundation Active Radon Mitigation
Sewer Septic = # of BR
Water Public
Architectural Style Colonial
Level or Stories 2
Additional Building Above Grade, Below Grade
New Construction N
Schools
Elementary Schools Lawrenceville
Middle Schools Lawrence
High Schools Lawrence
School District Lawrence Township Public Schools
Others
Senior Community No
Tax ID 07-07101-00003 12
Ownership Fee Simple
SqFt Source Estimated
Security Features Security System
Special Listing Condition Standard
Read Less Info
Want to know what your home might be worth? Contact us for a FREE valuation!

Our team is ready to help you sell your home for the highest possible price ASAP

Bought with Kimberly Storcella • BHHS Fox & Roach Hopewell Valley

"My job is to find and attract mastery-based agents to the office, protect the culture, and make sure everyone is happy! "






