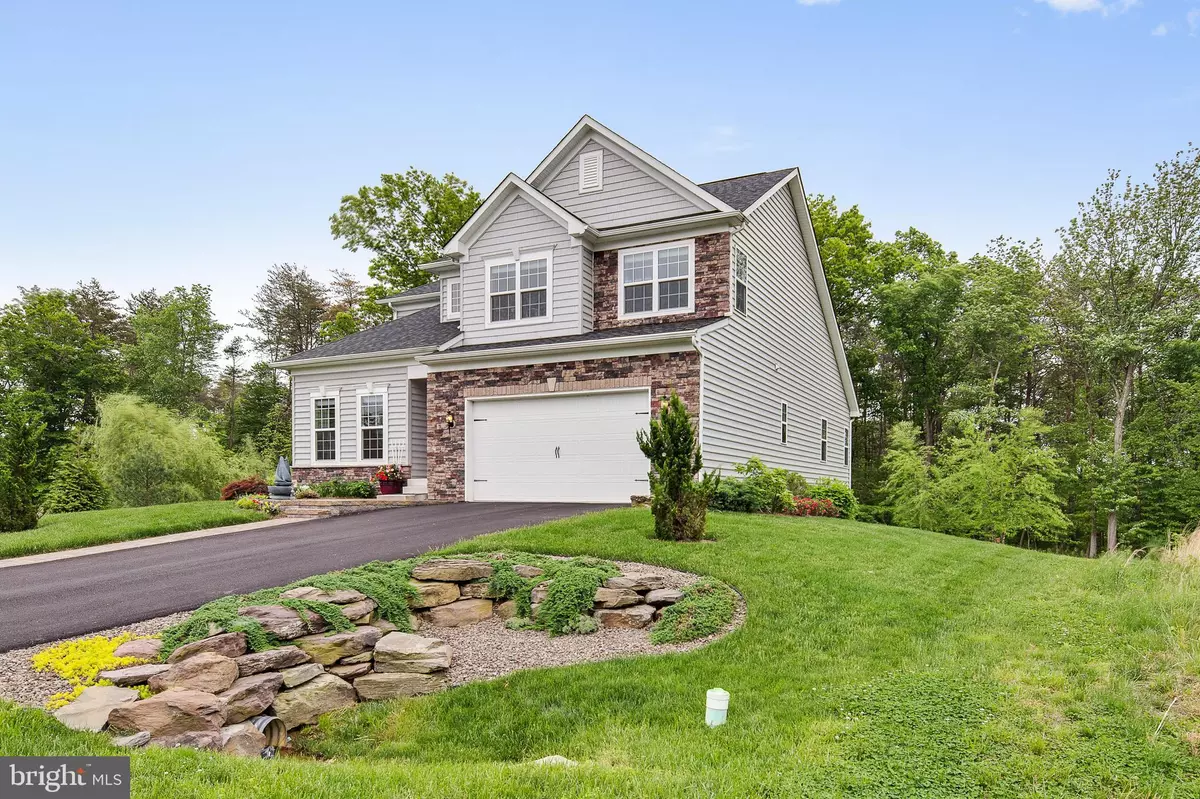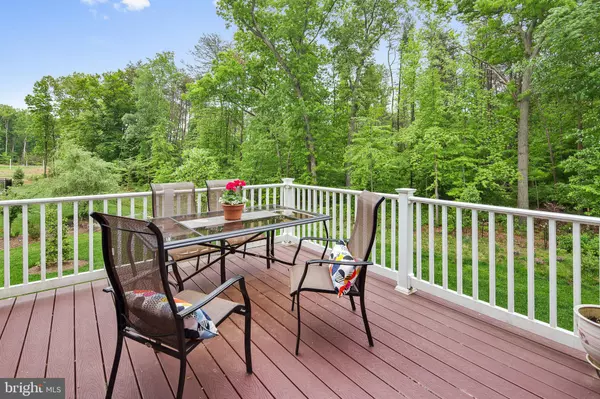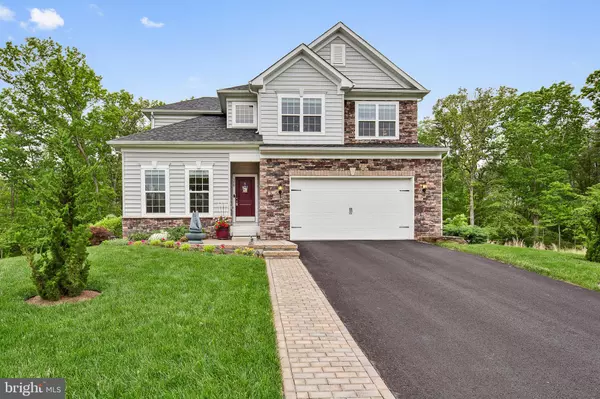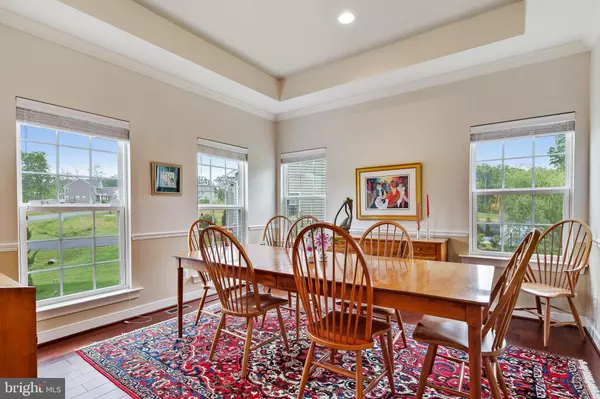$410,000
$429,900
4.6%For more information regarding the value of a property, please contact us for a free consultation.
4 Beds
4 Baths
4,066 SqFt
SOLD DATE : 07/16/2019
Key Details
Sold Price $410,000
Property Type Single Family Home
Sub Type Detached
Listing Status Sold
Purchase Type For Sale
Square Footage 4,066 sqft
Price per Sqft $100
Subdivision Chesapeake Club
MLS Listing ID MDCC134686
Sold Date 07/16/19
Style Contemporary
Bedrooms 4
Full Baths 3
Half Baths 1
HOA Fees $40/ann
HOA Y/N Y
Abv Grd Liv Area 2,961
Originating Board BRIGHT
Year Built 2014
Annual Tax Amount $3,566
Tax Year 2018
Lot Size 0.466 Acres
Acres 0.47
Property Description
Perfect in every way! Better than new Contemporary featuring a First Floor Master Bedroom on almost a half acre in North East! Enjoy maintenance free living in this well appointed residence. Inside you'll find an open floor plan, soaring cathedral ceilings, gourmet kitchen with granite counter tops, upgraded lighting through out, hardwood floors, gas fireplace, ceiling fans, tray ceilings, first floor laundry, 2 car garage, huge finished lower level family room with full walk out to patio(could easily be used as in law suite), full lower level bath, upper level sitting area overlooking foyer, and so much more you must see in person to appreciate. Outside offers privacy backing to woods, a composite deck and screened porch as well as extensive landscaping. Located just outside of Town only minutes from commuters routes, shopping, fine dining, marinas, recreation, and 1000's of acres of protected lands.
Location
State MD
County Cecil
Zoning RM
Rooms
Basement Connecting Stairway, Daylight, Partial, Fully Finished, Heated, Improved, Outside Entrance, Shelving, Walkout Level, Windows
Main Level Bedrooms 1
Interior
Interior Features Attic, Ceiling Fan(s), Carpet, Combination Dining/Living, Combination Kitchen/Dining, Combination Kitchen/Living
Hot Water Bottled Gas
Heating Forced Air
Cooling Ceiling Fan(s), Central A/C
Flooring Hardwood
Fireplaces Number 1
Equipment Built-In Microwave, Built-In Range, Dishwasher, Disposal, Dryer, Exhaust Fan, Microwave, Refrigerator, Washer, Water Heater
Fireplace Y
Window Features Double Pane,Screens
Appliance Built-In Microwave, Built-In Range, Dishwasher, Disposal, Dryer, Exhaust Fan, Microwave, Refrigerator, Washer, Water Heater
Heat Source Propane - Owned
Exterior
Parking Features Garage - Front Entry
Garage Spaces 2.0
Utilities Available Cable TV
Water Access N
View Garden/Lawn
Roof Type Composite
Accessibility Level Entry - Main
Attached Garage 2
Total Parking Spaces 2
Garage Y
Building
Lot Description Backs to Trees
Story 3+
Sewer Public Sewer
Water Public
Architectural Style Contemporary
Level or Stories 3+
Additional Building Above Grade, Below Grade
Structure Type Dry Wall,Cathedral Ceilings
New Construction N
Schools
Elementary Schools Elk Neck
Middle Schools North East
High Schools North East
School District Cecil County Public Schools
Others
HOA Fee Include Common Area Maintenance
Senior Community No
Tax ID 05-138567
Ownership Fee Simple
SqFt Source Assessor
Special Listing Condition Standard
Read Less Info
Want to know what your home might be worth? Contact us for a FREE valuation!

Our team is ready to help you sell your home for the highest possible price ASAP

Bought with John A Ford • Integrity Real Estate

"My job is to find and attract mastery-based agents to the office, protect the culture, and make sure everyone is happy! "






