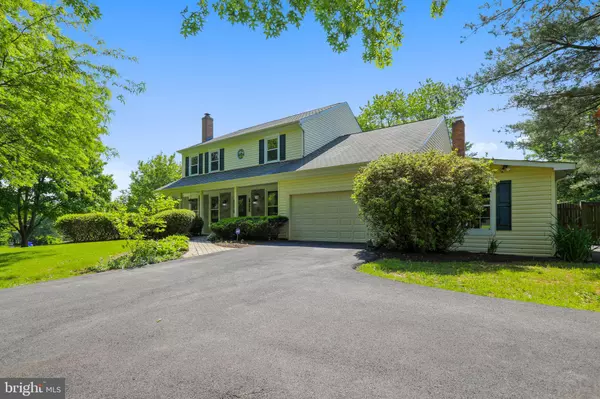$594,900
$614,900
3.3%For more information regarding the value of a property, please contact us for a free consultation.
5 Beds
3 Baths
2,614 SqFt
SOLD DATE : 07/17/2019
Key Details
Sold Price $594,900
Property Type Single Family Home
Sub Type Detached
Listing Status Sold
Purchase Type For Sale
Square Footage 2,614 sqft
Price per Sqft $227
Subdivision Granby Woods
MLS Listing ID MDMC654896
Sold Date 07/17/19
Style Colonial
Bedrooms 5
Full Baths 3
HOA Y/N N
Abv Grd Liv Area 2,614
Originating Board BRIGHT
Year Built 1988
Annual Tax Amount $6,167
Tax Year 2019
Lot Size 1.239 Acres
Acres 1.24
Property Description
Beautifully renovated, Former Model Home with many updates. Fresh paint, new carpet, new hardwood floors. Kitchen with granite counter tops and new stainless steel appliances. First level Office or fifth bedroom with closet and access to full bath. Huge family room with new carpet and skylights. Sun room addition with french doors and three skylights Newer roof and windows. Updated bathrooms. A Storage/ shop 12 x 37 addition with full bath rough in and access to the outside and the garage. Full basement waiting for your finishing designs. 1.24 Acre corner lot. Approximately 4750 sq ft. Home warranty.
Location
State MD
County Montgomery
Zoning RE1
Direction Northwest
Rooms
Other Rooms Living Room, Dining Room, Primary Bedroom, Bedroom 2, Bedroom 3, Bedroom 4, Kitchen, Family Room, Basement, Foyer, Sun/Florida Room, Laundry, Workshop, Bathroom 2, Primary Bathroom, Full Bath, Additional Bedroom
Basement Connecting Stairway, Full, Space For Rooms, Unfinished, Windows
Main Level Bedrooms 1
Interior
Hot Water Electric
Cooling Central A/C, Ceiling Fan(s), Programmable Thermostat
Flooring Hardwood, Carpet, Ceramic Tile, Concrete, Rough-In
Fireplaces Number 2
Fireplaces Type Mantel(s), Wood, Screen, Brick
Equipment Stainless Steel Appliances, Energy Efficient Appliances, Dual Flush Toilets, Built-In Microwave, Oven - Self Cleaning, Oven/Range - Electric, Washer, Dryer - Electric, ENERGY STAR Dishwasher, Disposal, Water Heater
Furnishings Yes
Fireplace Y
Window Features Double Pane,Replacement,Skylights,Vinyl Clad
Appliance Stainless Steel Appliances, Energy Efficient Appliances, Dual Flush Toilets, Built-In Microwave, Oven - Self Cleaning, Oven/Range - Electric, Washer, Dryer - Electric, ENERGY STAR Dishwasher, Disposal, Water Heater
Heat Source Electric
Laundry Upper Floor, Washer In Unit, Dryer In Unit
Exterior
Exterior Feature Porch(es), Patio(s)
Garage Garage - Front Entry, Garage Door Opener, Inside Access, Oversized
Garage Spaces 10.0
Fence Wood, Rear, Privacy
Utilities Available Water Available, Electric Available, Phone Available, Sewer Available
Waterfront N
Water Access N
View Garden/Lawn, Trees/Woods, Street
Roof Type Shingle
Street Surface Black Top,Paved
Accessibility 2+ Access Exits, Level Entry - Main
Porch Porch(es), Patio(s)
Road Frontage City/County
Parking Type Attached Garage, Driveway, Off Street
Attached Garage 2
Total Parking Spaces 10
Garage Y
Building
Lot Description Corner, Landscaping, Level, Private, SideYard(s), Rear Yard
Story 2
Foundation Passive Radon Mitigation, Slab, Block
Sewer Septic Exists, Septic Pump, On Site Septic
Water Well, Filter, Conditioner, Private
Architectural Style Colonial
Level or Stories 2
Additional Building Above Grade, Below Grade
Structure Type 9'+ Ceilings,Cathedral Ceilings,Dry Wall,High
New Construction N
Schools
Elementary Schools Sequoyah
Middle Schools Redland
High Schools Col. Zadok A. Magruder
School District Montgomery County Public Schools
Others
Senior Community No
Tax ID 160802756201
Ownership Fee Simple
SqFt Source Estimated
Security Features Main Entrance Lock,Motion Detectors,Smoke Detector
Horse Property N
Special Listing Condition Standard
Read Less Info
Want to know what your home might be worth? Contact us for a FREE valuation!

Our team is ready to help you sell your home for the highest possible price ASAP

Bought with Nathan B Dart • RE/MAX Realty Services

"My job is to find and attract mastery-based agents to the office, protect the culture, and make sure everyone is happy! "






