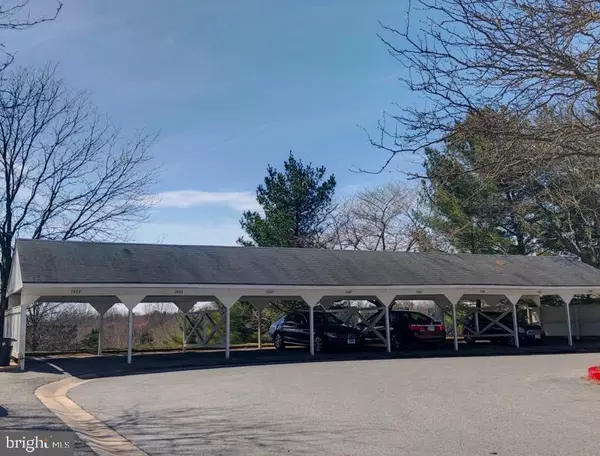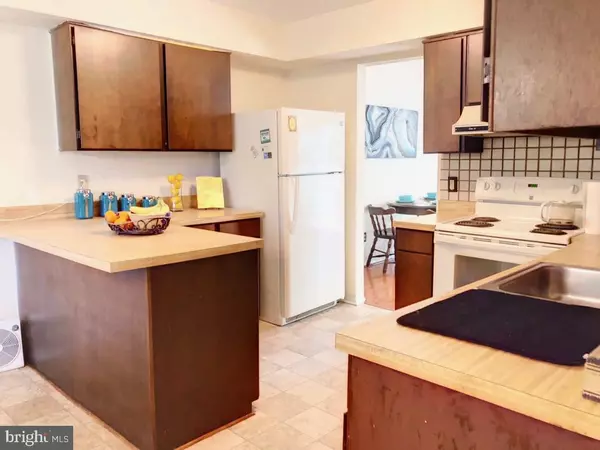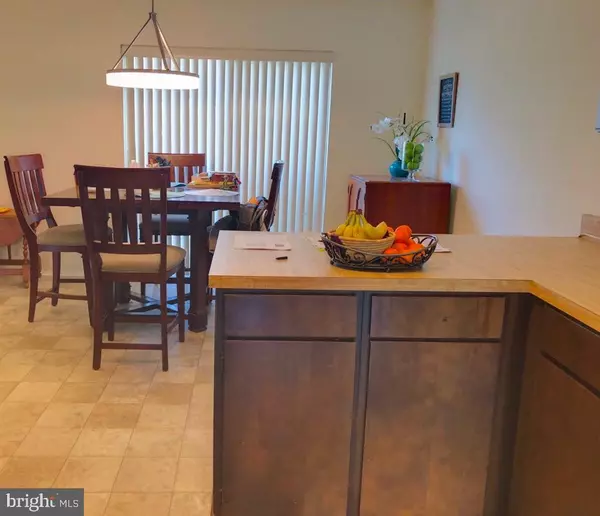$294,000
$304,900
3.6%For more information regarding the value of a property, please contact us for a free consultation.
3 Beds
4 Baths
2,011 SqFt
SOLD DATE : 07/18/2019
Key Details
Sold Price $294,000
Property Type Townhouse
Sub Type Interior Row/Townhouse
Listing Status Sold
Purchase Type For Sale
Square Footage 2,011 sqft
Price per Sqft $146
Subdivision Owen Brown Estates
MLS Listing ID MDHW208896
Sold Date 07/18/19
Style Back-to-Back
Bedrooms 3
Full Baths 3
Half Baths 1
HOA Fees $57/ann
HOA Y/N Y
Abv Grd Liv Area 1,564
Originating Board BRIGHT
Year Built 1979
Annual Tax Amount $3,759
Tax Year 2018
Lot Size 1,873 Sqft
Acres 0.04
Property Description
Location!Location!Location! Spacious 2000 sqft townhouse in a Lakeside area!Why rent if you can own for $1800-$2100 monthly payment per month!NEW CARRPET. Update Lighting! 2016-Appliances! HVAC 2010.FRESH PAINT!CARPORT! Kitchen has a nice breakfast area!Open dining and living area with fireplace-great for casual dining or keeping conversations flowing while entertaining! The living room with 2 new sliding doors lead to a great new free maintains rear deck-perfect for those summer barbecues! A handy powder room for your guests and coat closet are conveniently located off the foyer. Upstairs, spacious and light 3 bedrooms! The Master bedroom suite features huge walking closet space and full bathroom! Renovated bathroom on the second floor and basement! New Doors through the whole house! Gleaming Hardwood floors on main level, new windows ,and much more!Finished Basement with full update bathroom and beautiful brick wall perfect open space with potential to create additional bedroom/family room/office/play/entertainment area and has 2 new sliding doors access to a lovely fenced back yard where you can create a patio with fireplace! Plenty of storage space! Your own a CARPORT space make it easier on a parking or on a snow days! Located near the Library,Merriweather,Columbia Mall less then 5 minutes away and close to Lake Elkhorn Park, shopping center, and less then a mile from Rt29 and Rt 32. Come see before its gone!
Location
State MD
County Howard
Zoning NT
Rooms
Basement Full, Daylight, Full, Fully Finished, Outside Entrance, Rear Entrance, Space For Rooms, Walkout Level, Windows, Other
Interior
Interior Features Combination Dining/Living, Combination Kitchen/Dining, Kitchen - Eat-In, Kitchen - Island, Primary Bath(s), Pantry, Walk-in Closet(s), Store/Office, Wood Floors, Other, Breakfast Area
Heating Central
Cooling Ceiling Fan(s), Central A/C
Flooring Hardwood, Carpet, Vinyl, Ceramic Tile
Fireplaces Number 1
Fireplaces Type Wood
Equipment Dishwasher, Dryer, Icemaker, Microwave, Oven - Single, Oven/Range - Electric, Refrigerator, Washer
Furnishings No
Fireplace Y
Appliance Dishwasher, Dryer, Icemaker, Microwave, Oven - Single, Oven/Range - Electric, Refrigerator, Washer
Heat Source Electric
Laundry Basement
Exterior
Exterior Feature Deck(s)
Garage Spaces 1.0
Fence Wood
Utilities Available Electric Available, Sewer Available, Water Available
Water Access N
Accessibility Other
Porch Deck(s)
Total Parking Spaces 1
Garage N
Building
Story 3+
Sewer Public Sewer
Water Public
Architectural Style Back-to-Back
Level or Stories 3+
Additional Building Above Grade, Below Grade
Structure Type Dry Wall,Brick
New Construction N
Schools
Elementary Schools Cradlerock
Middle Schools Oakland Mills
High Schools Oakland Mills
School District Howard County Public School System
Others
Senior Community No
Tax ID 1416143421
Ownership Fee Simple
SqFt Source Estimated
Special Listing Condition Standard
Read Less Info
Want to know what your home might be worth? Contact us for a FREE valuation!

Our team is ready to help you sell your home for the highest possible price ASAP

Bought with Rachel B Sturm • Keller Williams Realty Centre
"My job is to find and attract mastery-based agents to the office, protect the culture, and make sure everyone is happy! "






