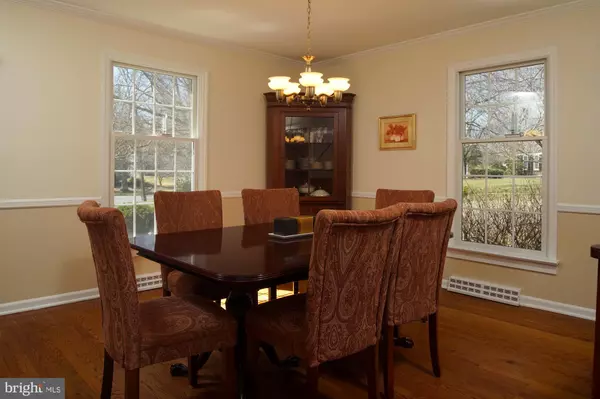$635,000
$670,000
5.2%For more information regarding the value of a property, please contact us for a free consultation.
4 Beds
3 Baths
1.38 Acres Lot
SOLD DATE : 07/19/2019
Key Details
Sold Price $635,000
Property Type Single Family Home
Sub Type Detached
Listing Status Sold
Purchase Type For Sale
Subdivision Elm Ridge Park
MLS Listing ID NJME274656
Sold Date 07/19/19
Style Cape Cod,Colonial,Traditional
Bedrooms 4
Full Baths 3
HOA Y/N N
Originating Board BRIGHT
Year Built 1970
Annual Tax Amount $17,480
Tax Year 2018
Lot Size 1.380 Acres
Acres 1.38
Lot Dimensions 0.00 x 0.00
Property Description
This custom-built William Thompson Cape will delight homebuyers seeking a comfortable lifestyle in Elm Ridge Park one of the most sought-after communities in Hopewell Township. Enter through the front door into the center hall and you'll find a formal dining room to the left and spacious living room with decorative fireplace to the right. The living area flows seamlessly into the family room providing a gracious space for entertainment and family living. Your guests will enjoy the fine features including hardwood floors through-out, built-in cabinetry, a second fireplace with pellet stove, a large bay window overlooking the blue stone patio and professionally landscaped grounds. The expansive back yard is fully fenced, allowing children to play safely and vegetables and flowers to thrive. The sun-filled kitchen is clad with cherry cabinets, stainless steel appliances, new subway-tile backsplashes, a center island with pull-up seating, and a cozy breakfast area. In addition, the first floor delivers a bedroom suite, with two freshly painted rooms and full-bath with step-in shower. This homes charm continues up to the second floor with a master suite with updated bath walk-in closet, plus a private sitting area. Down the hallway is a fourth bedroom, another updated full bath and a craft/hobby room. Washer and dryer are also on the second floor. The basement is finished with built-media center, exercise area, and utility/storage room. There is plenty of additional storage in the attic over the 2-car garage. Most importantly, this home has been PERFECTLY MAINTAINED. NEW ROOF IN 2010, HARDY PLANK SIDING WITH 40-YEAR GUARANTEE IN 2017, NEW SYSTEMS FURNACE, A/C, HOT WATER IN 2011, NEW WELL TANK, VALVES, PIPING IN 2012, AUTO-ON KOHLER GENERATOR ADDED 2012, NEW SEPTIC IN 2000. Make this home yours and enjoy it (without lifting a finger) for years to come!
Location
State NJ
County Mercer
Area Hopewell Twp (21106)
Zoning R150
Rooms
Other Rooms Living Room, Dining Room, Primary Bedroom, Bedroom 3, Kitchen, Family Room, Basement, Bedroom 1, Bathroom 2, Primary Bathroom, Full Bath
Basement Fully Finished, Sump Pump, Drainage System
Main Level Bedrooms 2
Interior
Interior Features Breakfast Area, Built-Ins, Chair Railings, Entry Level Bedroom, Floor Plan - Traditional, Formal/Separate Dining Room, Kitchen - Eat-In, Kitchen - Island, Primary Bath(s), Skylight(s), Walk-in Closet(s), Wood Floors
Hot Water Oil
Heating Forced Air
Cooling Central A/C, Dehumidifier
Flooring Hardwood, Tile/Brick
Equipment None
Heat Source Oil
Exterior
Parking Features Garage - Side Entry
Garage Spaces 5.0
Utilities Available Natural Gas Available
Water Access N
Roof Type Asphalt
Accessibility None
Attached Garage 2
Total Parking Spaces 5
Garage Y
Building
Story 2
Foundation Block
Sewer On Site Septic
Water Well
Architectural Style Cape Cod, Colonial, Traditional
Level or Stories 2
Additional Building Above Grade
Structure Type Dry Wall
New Construction N
Schools
Elementary Schools Hopewell E.S.
Middle Schools Timberlane M.S.
High Schools Central
School District Hopewell Valley Regional Schools
Others
Senior Community No
Tax ID NO TAX RECORD
Ownership Fee Simple
SqFt Source Assessor
Acceptable Financing Conventional, Cash
Listing Terms Conventional, Cash
Financing Conventional,Cash
Special Listing Condition Standard
Read Less Info
Want to know what your home might be worth? Contact us for a FREE valuation!

Our team is ready to help you sell your home for the highest possible price ASAP

Bought with Richele D Lieboff • Century 21 Veterans-Pennington

"My job is to find and attract mastery-based agents to the office, protect the culture, and make sure everyone is happy! "






