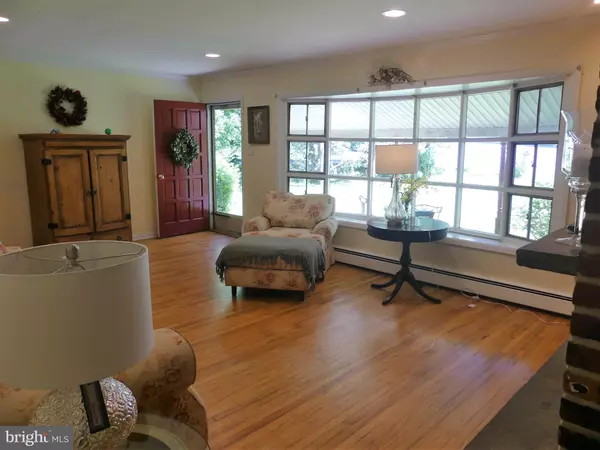$301,000
$300,000
0.3%For more information regarding the value of a property, please contact us for a free consultation.
3 Beds
2 Baths
1,540 SqFt
SOLD DATE : 07/19/2019
Key Details
Sold Price $301,000
Property Type Single Family Home
Sub Type Detached
Listing Status Sold
Purchase Type For Sale
Square Footage 1,540 sqft
Price per Sqft $195
Subdivision None Available
MLS Listing ID PADE493140
Sold Date 07/19/19
Style Ranch/Rambler
Bedrooms 3
Full Baths 2
HOA Y/N N
Abv Grd Liv Area 1,540
Originating Board BRIGHT
Year Built 1955
Annual Tax Amount $6,219
Tax Year 2018
Lot Size 0.613 Acres
Acres 0.61
Lot Dimensions 118.00 x 221.00
Property Description
Located on a Cul de Sac in Upper Providence Township, Rose Tree Media School District, this 3 bedroom ranch home is just 5 minutes from downtown Media. A charming 3 bedroom, 2 bathroom home boasting hardwood floors throughout most of the house. This home has a family room, in-ground pool (hasn't been opened in years- sold as is), and wood burning fireplace. Enter into the living room with only one step to inside where you will find the lovely living room with bay window. Off the living room is the dining room with French doors leading to the deck. In the spacious kitchen you will find a two tiered breakfast bar.. opening into the family room. Walk in to the family room from your 2 car garage with the groceries. From the living room there is the hallway to the bedrooms and hall bath. The master bedroom boasts a private bathroom with stall shower. Downstairs is a semi finished basement with built in bar and walk out to the back yard. Bring your sweat equity to the back yard to make it a true oasis.
Location
State PA
County Delaware
Area Upper Providence Twp (10435)
Zoning RES
Rooms
Other Rooms Living Room, Dining Room, Primary Bedroom, Bedroom 2, Bedroom 3, Kitchen, Family Room, Basement, Bathroom 2, Primary Bathroom
Basement Outside Entrance, Partially Finished, Partial
Main Level Bedrooms 3
Interior
Interior Features Carpet, Ceiling Fan(s), Entry Level Bedroom, Family Room Off Kitchen, Primary Bath(s), Pantry, Recessed Lighting, Stall Shower, Wood Floors
Heating Baseboard - Hot Water
Cooling Central A/C
Flooring Hardwood, Carpet, Ceramic Tile
Fireplaces Number 1
Fireplaces Type Brick, Wood
Equipment Cooktop - Down Draft, Dishwasher, Dryer, Oven - Single, Oven - Wall, Oven - Self Cleaning, Refrigerator, Washer
Fireplace Y
Window Features Bay/Bow,Replacement
Appliance Cooktop - Down Draft, Dishwasher, Dryer, Oven - Single, Oven - Wall, Oven - Self Cleaning, Refrigerator, Washer
Heat Source Oil
Laundry Basement
Exterior
Exterior Feature Deck(s), Porch(es)
Garage Garage - Side Entry, Garage Door Opener, Inside Access
Garage Spaces 6.0
Pool In Ground
Waterfront N
Water Access N
Roof Type Shingle
Accessibility Grab Bars Mod, No Stairs
Porch Deck(s), Porch(es)
Parking Type Attached Garage, Driveway, Off Street
Attached Garage 2
Total Parking Spaces 6
Garage Y
Building
Story 1
Foundation Crawl Space
Sewer On Site Septic
Water Public
Architectural Style Ranch/Rambler
Level or Stories 1
Additional Building Above Grade, Below Grade
New Construction N
Schools
Middle Schools Springton Lake
High Schools Penncrest
School District Rose Tree Media
Others
Senior Community No
Tax ID 35-00-01317-05
Ownership Fee Simple
SqFt Source Assessor
Acceptable Financing Cash, Conventional
Listing Terms Cash, Conventional
Financing Cash,Conventional
Special Listing Condition Standard
Read Less Info
Want to know what your home might be worth? Contact us for a FREE valuation!

Our team is ready to help you sell your home for the highest possible price ASAP

Bought with Traci L Marra • Keller Williams Real Estate - Media

"My job is to find and attract mastery-based agents to the office, protect the culture, and make sure everyone is happy! "






