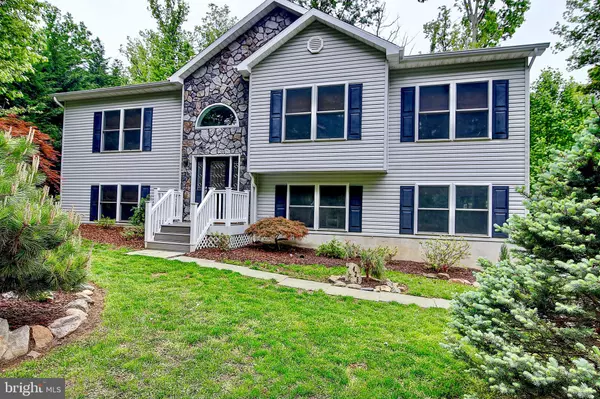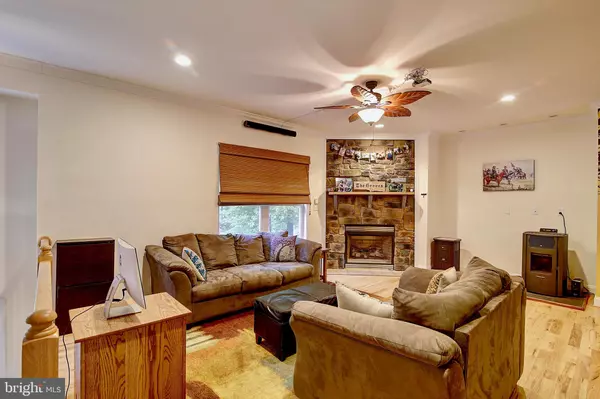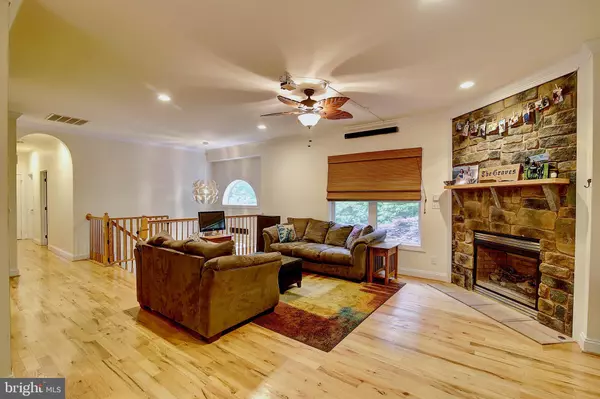$307,000
$309,900
0.9%For more information regarding the value of a property, please contact us for a free consultation.
4 Beds
3 Baths
2,300 SqFt
SOLD DATE : 07/19/2019
Key Details
Sold Price $307,000
Property Type Single Family Home
Sub Type Detached
Listing Status Sold
Purchase Type For Sale
Square Footage 2,300 sqft
Price per Sqft $133
Subdivision Shannondale
MLS Listing ID WVJF134974
Sold Date 07/19/19
Style Split Foyer
Bedrooms 4
Full Baths 2
Half Baths 1
HOA Y/N N
Abv Grd Liv Area 2,300
Originating Board BRIGHT
Year Built 2007
Annual Tax Amount $1,558
Tax Year 2018
Lot Size 0.540 Acres
Acres 0.54
Property Description
Enjoy serene forest views and plenty of privacy in this immaculate, beautiful split-level contemporary home! 4 Bedrooms, 2.5 Bathrooms. 2,300 Square Feet of Open Floor Plan. Gleaming Hardwood Floors. 2 Story Foyer with Soaring Ceilings. Arched Entryways to Kitchen and Bedrooms. Living Room with floor-to-ceiling Gas Fireplace. Immaculate Kitchen with Gas Cooking, Granite Counters, and Plenty of Counter/Storage Space. Dining Area with Deck Access. Spacious Master Bedrooms with Tray Ceilings, 2 Closets, and Lots of Natural Light. Master Bathroom with Water Closet, Dual Vanities, Soaking Tub, ad Walk-in Shower. Lower Level Family Room with Access to Screened Porch. Gorgeous Back Deck Perfect for Entertaining! Oversized Built-In 2 Car Garage. Over .5 Acres of Beautiful Landscaping Around the Home. *New Roof 2019* *Pellet Stove for Alternative Heating* *Alexa Smart Ready Thermostat* *Partial Power Backup - Propane Generator* Close to Downtown Harpers Ferry, Charles Town, wineries, breweries, and great outdoor adventures. Convenient Commuter Location to Northern VA!
Location
State WV
County Jefferson
Zoning 101
Rooms
Other Rooms Dining Room, Primary Bedroom, Bedroom 2, Bedroom 3, Bedroom 4, Kitchen, Family Room, Foyer, Great Room, Laundry, Bathroom 2, Primary Bathroom, Half Bath
Basement Full, Daylight, Full, Heated, Improved, Interior Access, Outside Entrance, Fully Finished
Interior
Interior Features Breakfast Area, Carpet, Ceiling Fan(s), Combination Kitchen/Dining, Crown Moldings, Dining Area, Floor Plan - Open, Floor Plan - Traditional, Kitchen - Eat-In, Kitchen - Gourmet, Kitchen - Table Space, Primary Bath(s), Recessed Lighting, Upgraded Countertops, Walk-in Closet(s)
Hot Water Bottled Gas
Heating Heat Pump(s)
Cooling Central A/C, Ceiling Fan(s)
Flooring Hardwood, Ceramic Tile, Carpet
Fireplaces Number 1
Fireplaces Type Gas/Propane, Mantel(s), Stone
Equipment Built-In Microwave, Dishwasher, Disposal, Dryer, Icemaker, Oven/Range - Electric, Refrigerator, Washer
Fireplace Y
Appliance Built-In Microwave, Dishwasher, Disposal, Dryer, Icemaker, Oven/Range - Electric, Refrigerator, Washer
Heat Source Propane - Leased
Laundry Has Laundry, Lower Floor
Exterior
Exterior Feature Patio(s), Screened, Deck(s)
Parking Features Garage - Side Entry, Garage Door Opener, Inside Access
Garage Spaces 2.0
Water Access N
View Mountain
Roof Type Architectural Shingle
Accessibility None
Porch Patio(s), Screened, Deck(s)
Attached Garage 2
Total Parking Spaces 2
Garage Y
Building
Lot Description Backs to Trees, Front Yard, Landscaping, Partly Wooded, Private, Rear Yard, Trees/Wooded
Story 2
Sewer Septic Exists
Water Well
Architectural Style Split Foyer
Level or Stories 2
Additional Building Above Grade, Below Grade
Structure Type 2 Story Ceilings,Tray Ceilings
New Construction N
Schools
School District Jefferson County Schools
Others
Senior Community No
Tax ID 0223L007600000000
Ownership Fee Simple
SqFt Source Estimated
Special Listing Condition Standard
Read Less Info
Want to know what your home might be worth? Contact us for a FREE valuation!

Our team is ready to help you sell your home for the highest possible price ASAP

Bought with Robert R Marsh • Marsh Realty

"My job is to find and attract mastery-based agents to the office, protect the culture, and make sure everyone is happy! "






