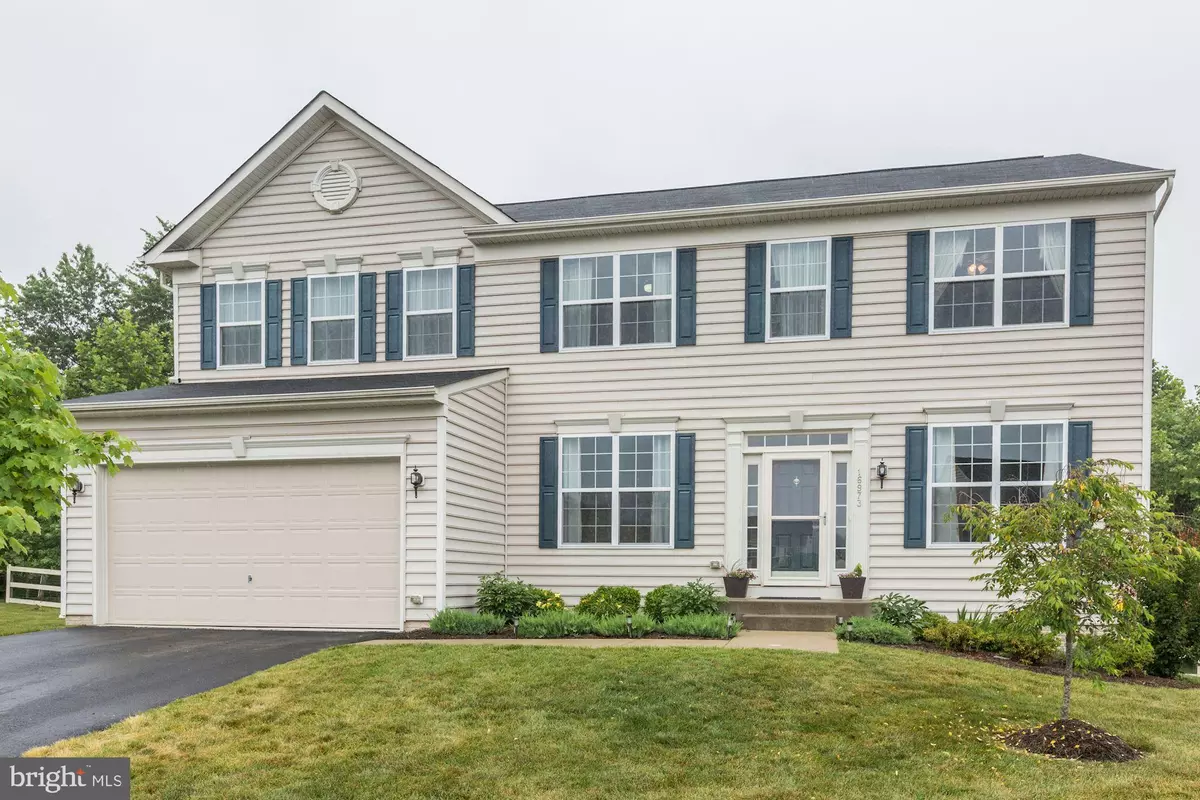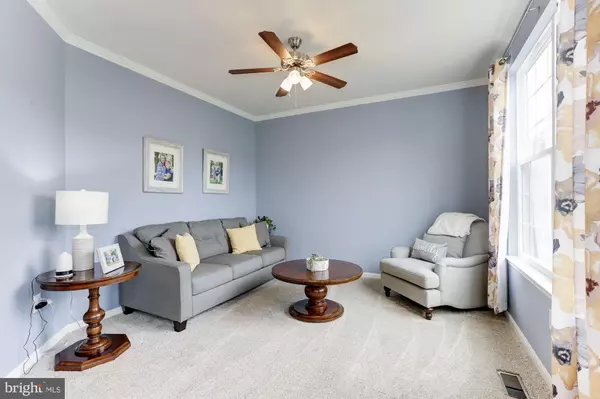$548,500
$548,500
For more information regarding the value of a property, please contact us for a free consultation.
4 Beds
4 Baths
3,794 SqFt
SOLD DATE : 07/19/2019
Key Details
Sold Price $548,500
Property Type Single Family Home
Sub Type Detached
Listing Status Sold
Purchase Type For Sale
Square Footage 3,794 sqft
Price per Sqft $144
Subdivision Mountain Valley
MLS Listing ID VALO387206
Sold Date 07/19/19
Style Colonial
Bedrooms 4
Full Baths 3
Half Baths 1
HOA Fees $65/mo
HOA Y/N Y
Abv Grd Liv Area 2,779
Originating Board BRIGHT
Year Built 2014
Annual Tax Amount $5,285
Tax Year 2019
Lot Size 0.370 Acres
Acres 0.37
Property Description
Country living is easy in this spacious cul-de-sac home with beautiful vineyard views and updates throughout.This open floor plan encompasses four spacious bedrooms with plenty of room for storage in the walk-in closets in every room, three and a half bathrooms, and a stylish gourmet kitchen that flows through to the 2-story family room with a floor to ceiling stone fireplace and a wood pellet insert. Get the popcorn ready because it's a great place to unwind and enjoy a game night or movie night with the family. The large master bedroom, complete with a huge walk-in closet and an oversized soaking tub in the master bath ensures you will have a perfect place to relax and get away at the end of the day. If you work from home, the spacious main floor study with built-in bookcases and cabinets is a quiet location for conference calls, closing deals or even writing a memoir. Love to entertain, or host national championship parties? Well this home is just for you. The large walkout finished basement includes room for a possible fifth bedroom, has a full bath, a surround sound home theater system, and plenty of space for an exercise area, gaming area or pool table. The large back deck with connecting stairs is perfect for bbqs, family dinners and a game of corn hole on the wide flat fenced in backyard during those warm summers nights. Share in the fun with neighbors at the cul-de-sac bbq parties, movie nights and the end of the school year splash and play. This home is in walking distance to town festivals and events like movies in the park, 5k runs, the Round Hill indoor aquatic center and several parks and sports fields. You must stop by and take a look...It could be your forever home!
Location
State VA
County Loudoun
Zoning RESIDENTIAL
Rooms
Other Rooms Living Room, Dining Room, Primary Bedroom, Bedroom 2, Bedroom 3, Bedroom 4, Kitchen, Family Room, Office, Bathroom 2, Bathroom 3, Primary Bathroom, Half Bath
Basement Walkout Level, Fully Finished, Full
Main Level Bedrooms 4
Interior
Interior Features Breakfast Area, Built-Ins, Ceiling Fan(s), Crown Moldings, Family Room Off Kitchen, Floor Plan - Open, Kitchen - Eat-In, Kitchen - Island, Kitchen - Table Space, Walk-in Closet(s), Wood Floors, Other, Chair Railings, Carpet
Hot Water Propane, Bottled Gas
Heating Forced Air
Cooling Central A/C
Flooring Carpet, Hardwood
Fireplaces Number 1
Fireplaces Type Stone, Mantel(s), Insert, Gas/Propane
Equipment Built-In Microwave, Dishwasher, Disposal, Dryer, Icemaker, Oven/Range - Gas, Refrigerator, Stainless Steel Appliances, Stove, Washer
Fireplace Y
Appliance Built-In Microwave, Dishwasher, Disposal, Dryer, Icemaker, Oven/Range - Gas, Refrigerator, Stainless Steel Appliances, Stove, Washer
Heat Source Propane - Leased
Exterior
Parking Features Garage - Front Entry, Garage Door Opener
Garage Spaces 2.0
Water Access N
Roof Type Tar/Gravel
Accessibility None
Attached Garage 2
Total Parking Spaces 2
Garage Y
Building
Story 2
Sewer Public Septic
Water Public
Architectural Style Colonial
Level or Stories 2
Additional Building Above Grade, Below Grade
New Construction N
Schools
Elementary Schools Round Hill
Middle Schools Harmony
High Schools Woodgrove
School District Loudoun County Public Schools
Others
Senior Community No
Tax ID 583391605000
Ownership Fee Simple
SqFt Source Estimated
Security Features Security System
Special Listing Condition Standard
Read Less Info
Want to know what your home might be worth? Contact us for a FREE valuation!

Our team is ready to help you sell your home for the highest possible price ASAP

Bought with Patty L Sargent • Long & Foster Real Estate, Inc.

"My job is to find and attract mastery-based agents to the office, protect the culture, and make sure everyone is happy! "






