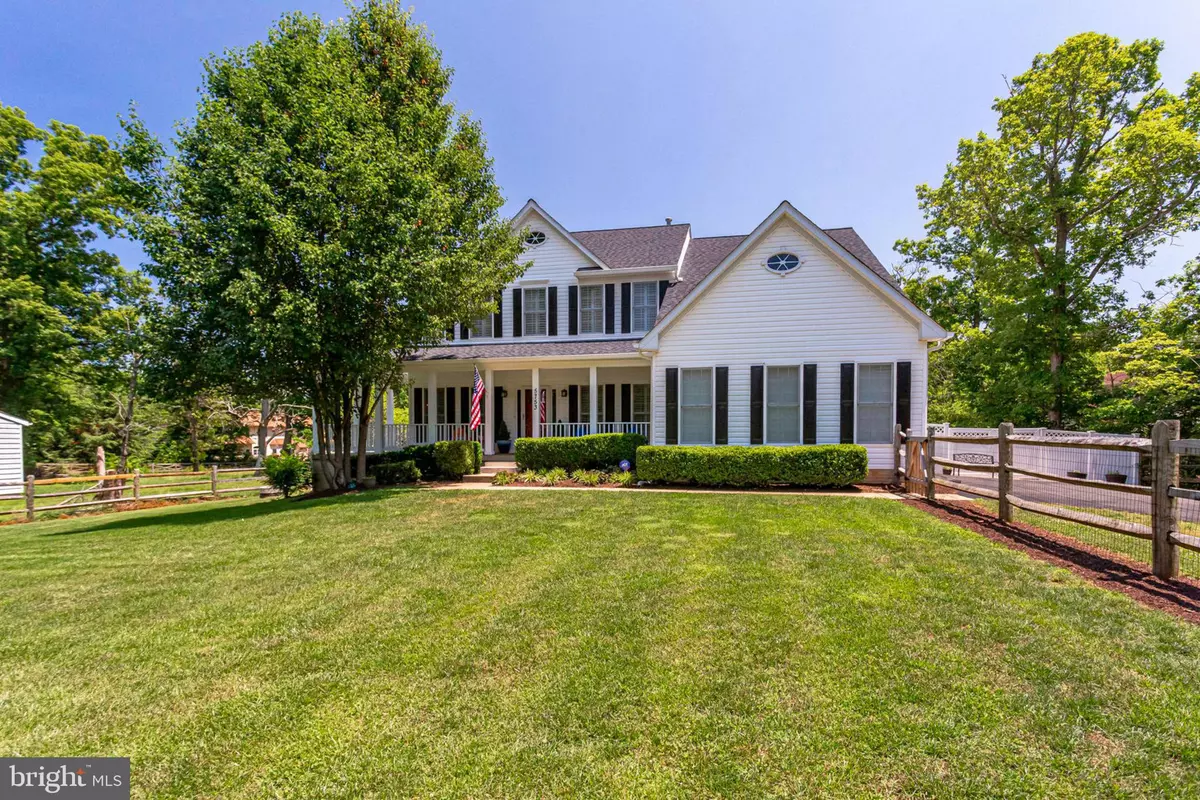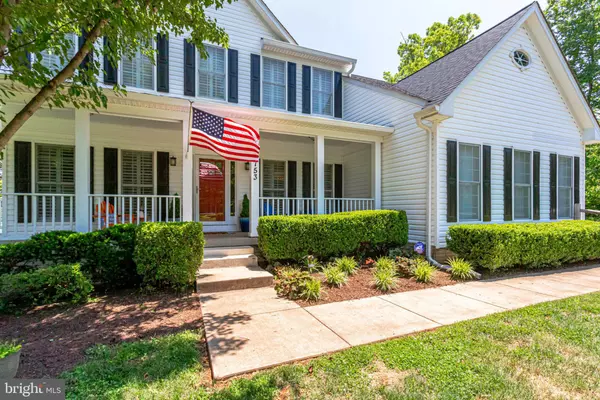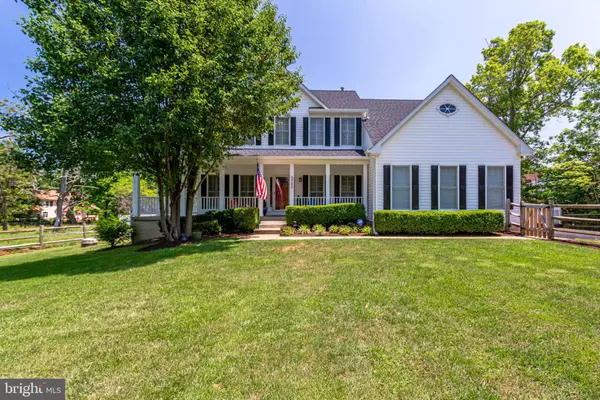$850,000
$849,900
For more information regarding the value of a property, please contact us for a free consultation.
5 Beds
5 Baths
4,460 SqFt
SOLD DATE : 07/19/2019
Key Details
Sold Price $850,000
Property Type Single Family Home
Sub Type Detached
Listing Status Sold
Purchase Type For Sale
Square Footage 4,460 sqft
Price per Sqft $190
Subdivision Lewis Park
MLS Listing ID VAFX1061778
Sold Date 07/19/19
Style Colonial
Bedrooms 5
Full Baths 4
Half Baths 1
HOA Y/N N
Abv Grd Liv Area 3,080
Originating Board BRIGHT
Year Built 1998
Annual Tax Amount $9,085
Tax Year 2019
Lot Size 1.009 Acres
Acres 1.01
Property Description
You ll find it a delight to come home to the restful Lewis Park neighborhood of Fairfax. Your exceptional custom home is perfectly situated on a substantial one-acre flat lot, with split rail fencing in the front and a 6 foot privacy fence with two oversized gates in the back. ----------------------------------------------------------------------------Relax on the sunlit wrap-around front porch before stepping inside to the generous foyer flanked by a traditional living room on your left and a bountifully sized dining room on your right. Notice the lustrous, wide-planked hardwoods that run throughout the main level. As you move toward the back of the home you'll be immersed in light with soaring cathedral ceilings. The brick fireplace in the family room is a striking visual element at any time of year, however, a warm fire will be the centerpiece for gathering on chilly evenings. This space completely opens to the chef s kitchen allowing you to enjoy your guests even while busy with last minute prep of your culinary creations. The 42 cabinets, quartz countertops, and gas cooking are essentials for those who love to cook. The dedicated area for your coffee bar is an especially nice touch. French doors off the kitchen lead to the low-maintenance composite deck which is in perfect proximity for grilling and overlooks the peaceful back yard. ----------------------------------------------------------------------------The main floor offers a bedroom with en-suite full bath. This room would also be a convenient home office, or as a tranquil space for overnight guests. There are 4 more bedrooms upstairs. One of which is a large master suite with oversized walk-in-closet and recently updated master bath making it a restful retreat. In total this home has 5 bedrooms and 4 baths. ----------------------------------------------------------------------------The lower level is the perfect getaway with a huge rec room, gym area, and custom wet bar with mini fridge. The 9 ft ceilings make the space feel even larger no cramped basement feeling here! There is also a den/office with double closets, which could be used as a 6th bedroom. And the walk-out basement makes the lower level especially convenient to the back yard. ----------------------------------------------------------------------------If your leisure time involves boating, RV ing, or entertaining, you ll find the extended driveway with room for 8+ vehicles and the additional side-load attached 2-car garage to be essential. The garage leads directly into the laundry/mud room making cleanups after those fun excursions a breeze.----------------------------------------------------------------------------This lovingly cared-for home has over $65,000 in updates and upgrades just in the last 2 years. There is no HOA, and you re close to major shopping areas with quick, easy access to I-66, Rt 28, and Fairfax County Parkway. Zoned for top-rated Fairfax County Schools (Willow Springs Elementary, Lanier Middle School, and Fairfax High School), with the Fairfax County Public School bus stop only steps from your home. ---------------------------------------------------------------------------- Your timing is perfect to enjoy the good life!
Location
State VA
County Fairfax
Zoning 030
Rooms
Other Rooms Living Room, Dining Room, Primary Bedroom, Bedroom 2, Bedroom 3, Bedroom 4, Bedroom 5, Kitchen, Game Room, Family Room, Den, Exercise Room, Mud Room, Utility Room, Bathroom 2, Bathroom 3, Primary Bathroom, Half Bath
Basement Connecting Stairway, Walkout Stairs, Windows, Sump Pump, Improved, Heated, Fully Finished
Main Level Bedrooms 1
Interior
Interior Features Breakfast Area, Ceiling Fan(s), Chair Railings, Crown Moldings, Entry Level Bedroom, Family Room Off Kitchen, Floor Plan - Open, Formal/Separate Dining Room, Kitchen - Island, Primary Bath(s), Pantry, Recessed Lighting, Wainscotting, Walk-in Closet(s), Wet/Dry Bar, Wood Floors
Hot Water Natural Gas
Heating Forced Air
Cooling Central A/C
Flooring Hardwood, Partially Carpeted
Fireplaces Number 1
Fireplaces Type Brick, Wood
Equipment Built-In Microwave, Dishwasher, Disposal, Dryer, Dryer - Front Loading, Exhaust Fan, Icemaker, Oven/Range - Gas, Refrigerator, Stainless Steel Appliances, Washer - Front Loading, Water Heater
Fireplace Y
Appliance Built-In Microwave, Dishwasher, Disposal, Dryer, Dryer - Front Loading, Exhaust Fan, Icemaker, Oven/Range - Gas, Refrigerator, Stainless Steel Appliances, Washer - Front Loading, Water Heater
Heat Source Natural Gas
Laundry Main Floor
Exterior
Exterior Feature Deck(s), Patio(s), Wrap Around
Parking Features Garage Door Opener, Inside Access
Garage Spaces 10.0
Fence Privacy, Rear, Split Rail
Utilities Available Fiber Optics Available
Water Access N
View Garden/Lawn, Trees/Woods
Roof Type Shake,Shingle
Accessibility None
Porch Deck(s), Patio(s), Wrap Around
Attached Garage 2
Total Parking Spaces 10
Garage Y
Building
Story 3+
Sewer Public Sewer
Water Public
Architectural Style Colonial
Level or Stories 3+
Additional Building Above Grade, Below Grade
Structure Type 2 Story Ceilings,9'+ Ceilings
New Construction N
Schools
Elementary Schools Willow Springs
Middle Schools Katherine Johnson
High Schools Fairfax
School District Fairfax County Public Schools
Others
Senior Community No
Tax ID 0662 04 0015
Ownership Fee Simple
SqFt Source Assessor
Horse Property N
Special Listing Condition Standard
Read Less Info
Want to know what your home might be worth? Contact us for a FREE valuation!

Our team is ready to help you sell your home for the highest possible price ASAP

Bought with Kate F Ryan • Long & Foster Real Estate, Inc.

"My job is to find and attract mastery-based agents to the office, protect the culture, and make sure everyone is happy! "






