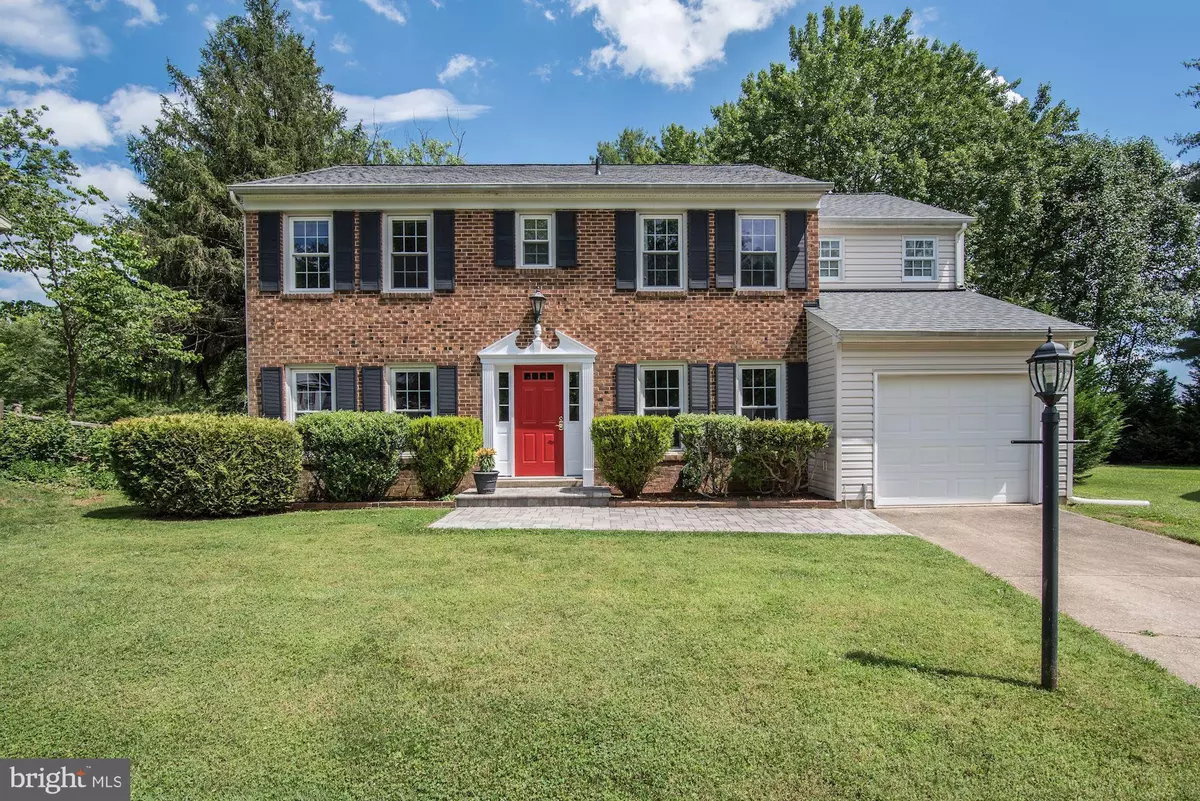$835,000
$785,000
6.4%For more information regarding the value of a property, please contact us for a free consultation.
4 Beds
3 Baths
3,496 SqFt
SOLD DATE : 07/22/2019
Key Details
Sold Price $835,000
Property Type Single Family Home
Sub Type Detached
Listing Status Sold
Purchase Type For Sale
Square Footage 3,496 sqft
Price per Sqft $238
Subdivision Rockshire
MLS Listing ID MDMC654602
Sold Date 07/22/19
Style Colonial
Bedrooms 4
Full Baths 2
Half Baths 1
HOA Y/N N
Abv Grd Liv Area 2,996
Originating Board BRIGHT
Year Built 1970
Annual Tax Amount $10,078
Tax Year 2018
Lot Size 0.405 Acres
Acres 0.4
Property Description
Welcome to this Renovated, Expanded Sunlit 4 bedroom Colonial in sought after Wootton School Cluster on a quiet cul du sac. Special features include an extended enormous Chef's Dream Kitchen with an oversized Silestone island, numerous deep custom cabinets, custom full Sub Zero refrigerator and separate full Sub Zero freezer, 6 burner gas stove, separate convection oven, huge walk-in pantry, and Silestone counters with an abundance of light and space. The kitchen opens directly into a large Family Room, displaying gorgeous picture windows, a brick fireplace, and wood floor. The walk in laundry room leads to the extended garage, where you will find a working lift/elevator. An elegant formal Living Room with hardwood floors and recessed lights welcomes you as you enter the house. A separate Office with hardwood floors and large windows complete the main level. Upstairs features a spacious Master Bedroom with hardwood floors, new light/fan, and an ensuite newly-renovated stunning Master Bathroom. The enormous walk in Master Closet is as large as the garage, featuring custom built-in closet organizers, and boasting a Sitting Room as well as a lift/elevator stop. Freshly painted hallway with hardwood floor and new lights adjoin the three additional generous Bedrooms with hardwood floors, ample closet space, new lights, and fresh paint. Two large linen closets and a newly-renovated elegant full Hall Bath complete the upper level. The finished basement boasts a large recreation room with new carpet, freshly painted, abundance of closets, and storage as well as a utility room. Additional features include a brand NEW roof, freshly painted interior, refinished wood floors, new carpet in basement, a flat grassy backyard, oversized one car garage with extra storage, working three-story lift/elevator for multi-level accessibility, heated front walk, proximity to public transportation, houses of worship, parks, playgrounds, trails, shopping, the Rockshire pool, and transit. Renowned sought-after Wootton School Cluster. No HOA.
Location
State MD
County Montgomery
Zoning R90
Rooms
Other Rooms Living Room, Dining Room, Primary Bedroom, Bedroom 2, Bedroom 3, Bedroom 4, Kitchen, Family Room, Basement, Foyer, Study, Laundry, Mud Room, Office, Storage Room, Primary Bathroom, Full Bath
Basement Full, Fully Finished, Heated
Interior
Interior Features Breakfast Area, Built-Ins, Carpet, Ceiling Fan(s), Chair Railings, Combination Kitchen/Dining, Dining Area, Elevator, Family Room Off Kitchen, Floor Plan - Open, Formal/Separate Dining Room, Kitchen - Eat-In, Kitchen - Gourmet, Kitchen - Island, Kitchen - Table Space, Primary Bath(s), Pantry, Recessed Lighting, Tub Shower, Upgraded Countertops, Walk-in Closet(s), Wood Floors
Heating Forced Air
Cooling Central A/C
Flooring Hardwood, Tile/Brick, Carpet
Fireplaces Number 1
Fireplaces Type Brick
Equipment Built-In Range, Dishwasher, Disposal, Dryer, Oven - Wall, Oven/Range - Gas, Refrigerator, Washer, Six Burner Stove
Fireplace Y
Appliance Built-In Range, Dishwasher, Disposal, Dryer, Oven - Wall, Oven/Range - Gas, Refrigerator, Washer, Six Burner Stove
Heat Source Natural Gas
Laundry Main Floor
Exterior
Garage Garage - Side Entry
Garage Spaces 1.0
Waterfront N
Water Access N
Roof Type Architectural Shingle
Accessibility Elevator
Parking Type Attached Garage
Attached Garage 1
Total Parking Spaces 1
Garage Y
Building
Story 3+
Sewer Public Sewer
Water Public
Architectural Style Colonial
Level or Stories 3+
Additional Building Above Grade, Below Grade
New Construction N
Schools
Elementary Schools Fallsmead
Middle Schools Robert Frost
High Schools Thomas S. Wootton
School District Montgomery County Public Schools
Others
Senior Community No
Tax ID 160400248677
Ownership Fee Simple
SqFt Source Assessor
Special Listing Condition Standard
Read Less Info
Want to know what your home might be worth? Contact us for a FREE valuation!

Our team is ready to help you sell your home for the highest possible price ASAP

Bought with Frank J Gamez • REMAX Platinum Realty

"My job is to find and attract mastery-based agents to the office, protect the culture, and make sure everyone is happy! "






