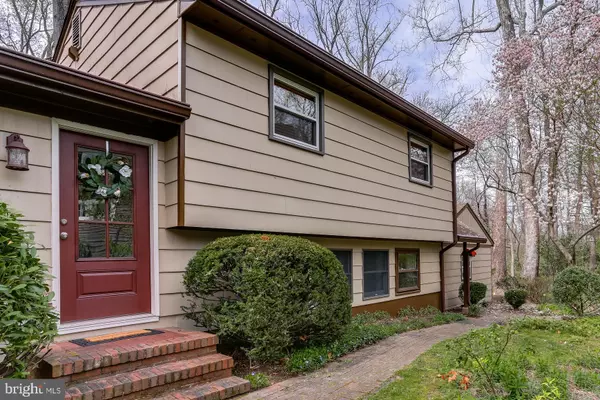$620,000
$639,900
3.1%For more information regarding the value of a property, please contact us for a free consultation.
3 Beds
3 Baths
2,804 SqFt
SOLD DATE : 07/22/2019
Key Details
Sold Price $620,000
Property Type Single Family Home
Sub Type Detached
Listing Status Sold
Purchase Type For Sale
Square Footage 2,804 sqft
Price per Sqft $221
Subdivision Round Bay
MLS Listing ID MDAA395136
Sold Date 07/22/19
Style Split Level
Bedrooms 3
Full Baths 3
HOA Fees $33/ann
HOA Y/N Y
Abv Grd Liv Area 2,332
Originating Board BRIGHT
Year Built 1948
Annual Tax Amount $5,078
Tax Year 2018
Lot Size 10,000 Sqft
Acres 0.23
Property Description
**PRICE ADJUSTED!** A must see hidden gem in Round Bay! Spacious Main floor features open concept living, updated kitchen with granite countertops & stainless steel appliances. Fantastic Great Room with soaring ceilings, sky lights and lots of windows. French doors lead to awesome screened-in porch overlooking private yard. Freshly painted neutral colors & gleaming refinished hardwood floors throughout. Upstairs features large master suite with bath & double closets and two additional bedrooms + hall bath. Lower level includes large rec room area with ceramic tile, full bath and laundry room. Plenty of storage space in the lowest level and two car garage. Community amenities feature 3 piers with beaches, boat slips, playground, pavilions & events.
Location
State MD
County Anne Arundel
Zoning R2
Rooms
Other Rooms Living Room, Dining Room, Primary Bedroom, Bedroom 2, Bedroom 3, Kitchen, Family Room, Great Room, Storage Room, Screened Porch
Basement Partial, Space For Rooms, Unfinished, Sump Pump, Water Proofing System, Connecting Stairway
Interior
Interior Features Ceiling Fan(s), Chair Railings, Combination Dining/Living, Dining Area, Floor Plan - Open, Skylight(s), Wood Floors, Upgraded Countertops, Crown Moldings, Family Room Off Kitchen, Primary Bath(s), Recessed Lighting, Window Treatments
Heating Forced Air
Cooling Central A/C
Flooring Hardwood, Ceramic Tile
Fireplaces Number 1
Equipment Dishwasher, Dryer, Refrigerator, Stove, Washer, Water Heater, Exhaust Fan, Icemaker, Stainless Steel Appliances
Fireplace Y
Appliance Dishwasher, Dryer, Refrigerator, Stove, Washer, Water Heater, Exhaust Fan, Icemaker, Stainless Steel Appliances
Heat Source Natural Gas
Exterior
Garage Garage Door Opener
Garage Spaces 2.0
Amenities Available Beach, Tot Lots/Playground, Pier/Dock, Picnic Area, Boat Dock/Slip, Mooring Area, Tennis Courts
Waterfront N
Water Access Y
View Trees/Woods
Roof Type Asphalt
Accessibility None
Parking Type Attached Garage
Attached Garage 2
Total Parking Spaces 2
Garage Y
Building
Lot Description Private, Trees/Wooded
Story 3+
Sewer Public Sewer
Water Public
Architectural Style Split Level
Level or Stories 3+
Additional Building Above Grade, Below Grade
Structure Type Vaulted Ceilings
New Construction N
Schools
School District Anne Arundel County Public Schools
Others
Pets Allowed Y
Senior Community No
Tax ID 020369710865100
Ownership Fee Simple
SqFt Source Assessor
Security Features Electric Alarm
Special Listing Condition Standard
Pets Description Dogs OK, Cats OK
Read Less Info
Want to know what your home might be worth? Contact us for a FREE valuation!

Our team is ready to help you sell your home for the highest possible price ASAP

Bought with Margie A Pacheco • Coldwell Banker Realty

"My job is to find and attract mastery-based agents to the office, protect the culture, and make sure everyone is happy! "






