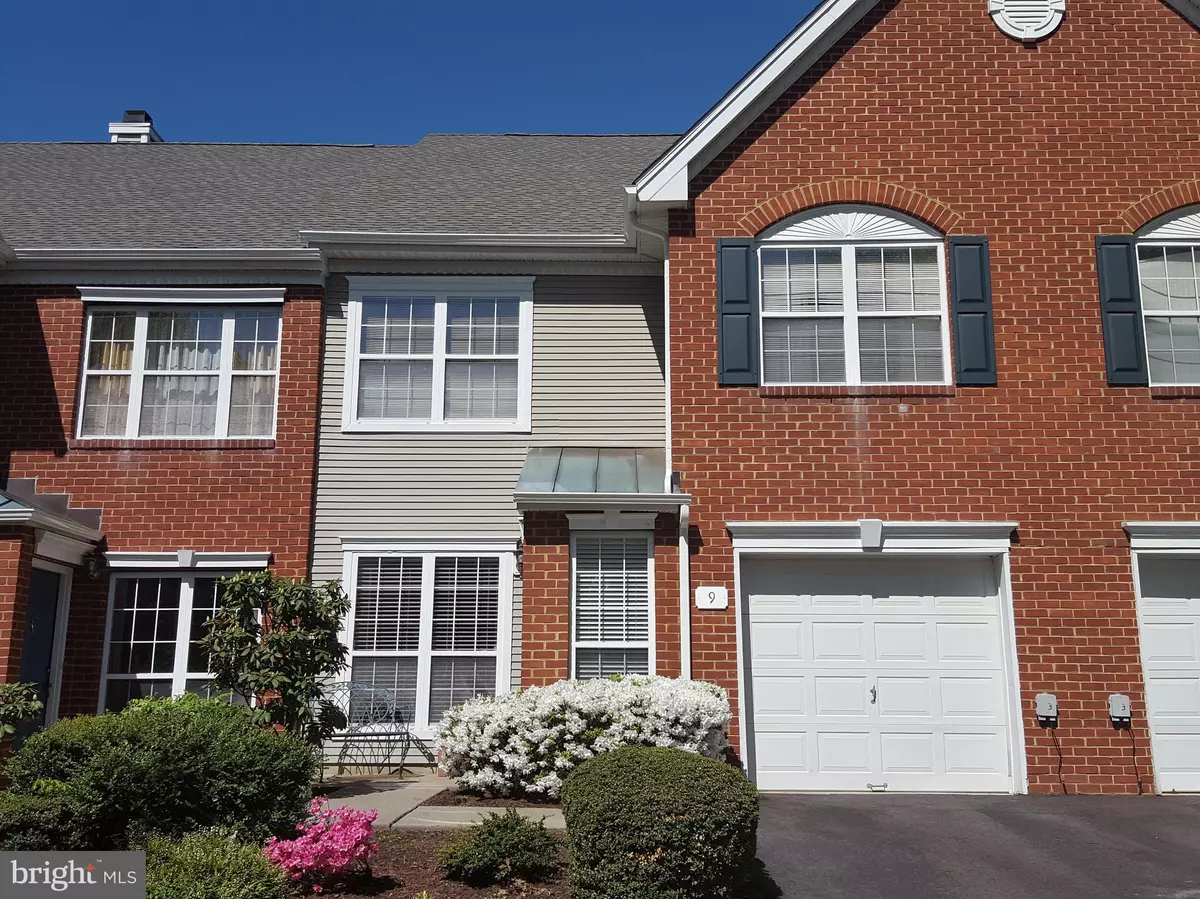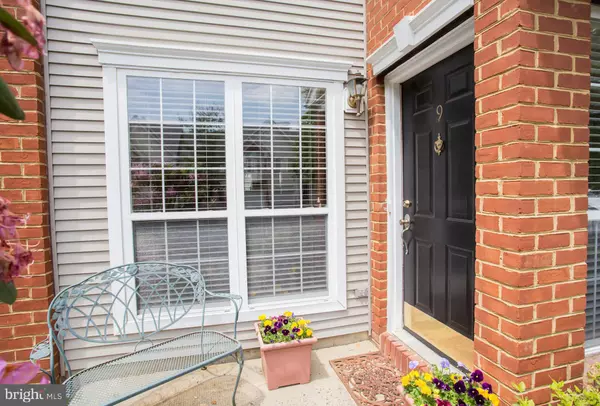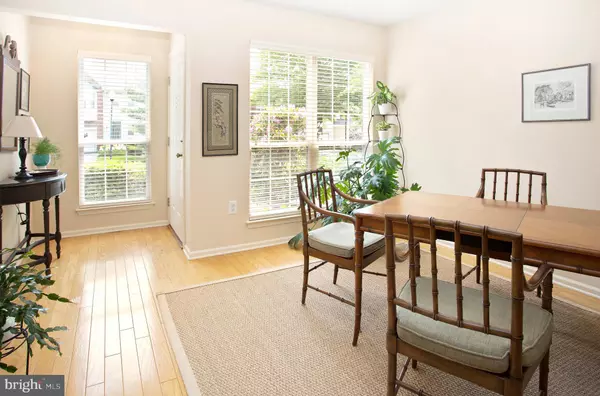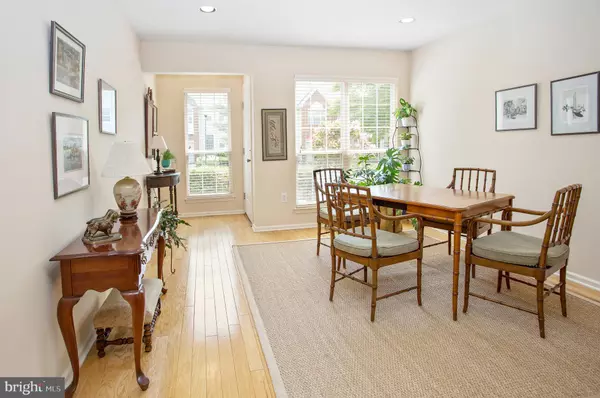$355,000
$355,000
For more information regarding the value of a property, please contact us for a free consultation.
3 Beds
3 Baths
1,908 SqFt
SOLD DATE : 07/23/2019
Key Details
Sold Price $355,000
Property Type Townhouse
Sub Type Interior Row/Townhouse
Listing Status Sold
Purchase Type For Sale
Square Footage 1,908 sqft
Price per Sqft $186
Subdivision Brandon Farms
MLS Listing ID NJME278904
Sold Date 07/23/19
Style Traditional
Bedrooms 3
Full Baths 2
Half Baths 1
HOA Fees $387/mo
HOA Y/N Y
Abv Grd Liv Area 1,908
Originating Board BRIGHT
Year Built 1994
Annual Tax Amount $8,940
Tax Year 2018
Lot Dimensions 0.00 x 0.00
Property Description
Welcome to the easy living lifestyle of a 3 bedroom, 2.5 bath Drakes Mill townhouse in Brandon Farms. Enjoy easy access to major commuter roadways, community tennis courts, pool and playground sand top notch school district. Walkway to private entry front door welcomes you to an entry area and Living room/dining room combination. A few steps further, kitchen with soft neutral granite counters, subway tile backsplash, and new stainless appliances is open to the two story family room with gas fireplace. Sliders to extended patio, and fenced patio ensure private outdoor enjoyment anytime of the day. Hardwood floors throughout the main floor. Upstairs, three spacious bedrooms, master with ensuite, two walk in closets, hall bath, and laundry room. Lawn and snow removal, common area maintenance and building exterior maintenance are all included in your association fee. Convenient shopping center with supermarket, restaurants and doctor offices just right around the corner. Some special features and recent upgrades include: New sliding glass door in Kitchen, pull out shelves in pantry, updated kitchen with subway tile backsplash, appliances and granite counter, expanded patio, new AC and furnace 2016, hot water heater 2017, updated master bath with graite vanity, new cabinets,tile floor and shower
Location
State NJ
County Mercer
Area Hopewell Twp (21106)
Zoning R-5
Rooms
Other Rooms Living Room, Dining Room, Primary Bedroom, Bedroom 2, Bedroom 3, Kitchen, Family Room, Laundry
Interior
Interior Features Floor Plan - Open, Kitchen - Eat-In, Primary Bath(s), Pantry, Walk-in Closet(s)
Heating Forced Air
Cooling Central A/C
Fireplaces Number 1
Fireplaces Type Gas/Propane
Fireplace Y
Heat Source Natural Gas
Laundry Upper Floor
Exterior
Parking Features Garage - Front Entry
Garage Spaces 1.0
Amenities Available Club House
Water Access N
Accessibility None
Attached Garage 1
Total Parking Spaces 1
Garage Y
Building
Story 2
Sewer Public Sewer
Water Public
Architectural Style Traditional
Level or Stories 2
Additional Building Above Grade, Below Grade
New Construction N
Schools
Elementary Schools Stony Brook E.S.
Middle Schools Timberlane M.S.
High Schools Hv Central
School District Hopewell Valley Regional Schools
Others
HOA Fee Include Insurance,Lawn Maintenance,Snow Removal
Senior Community No
Tax ID 06-00078 19-00014-C115
Ownership Condominium
Special Listing Condition Standard
Read Less Info
Want to know what your home might be worth? Contact us for a FREE valuation!

Our team is ready to help you sell your home for the highest possible price ASAP

Bought with Karen Friedland • BHHS Fox & Roach Princeton RE

"My job is to find and attract mastery-based agents to the office, protect the culture, and make sure everyone is happy! "






