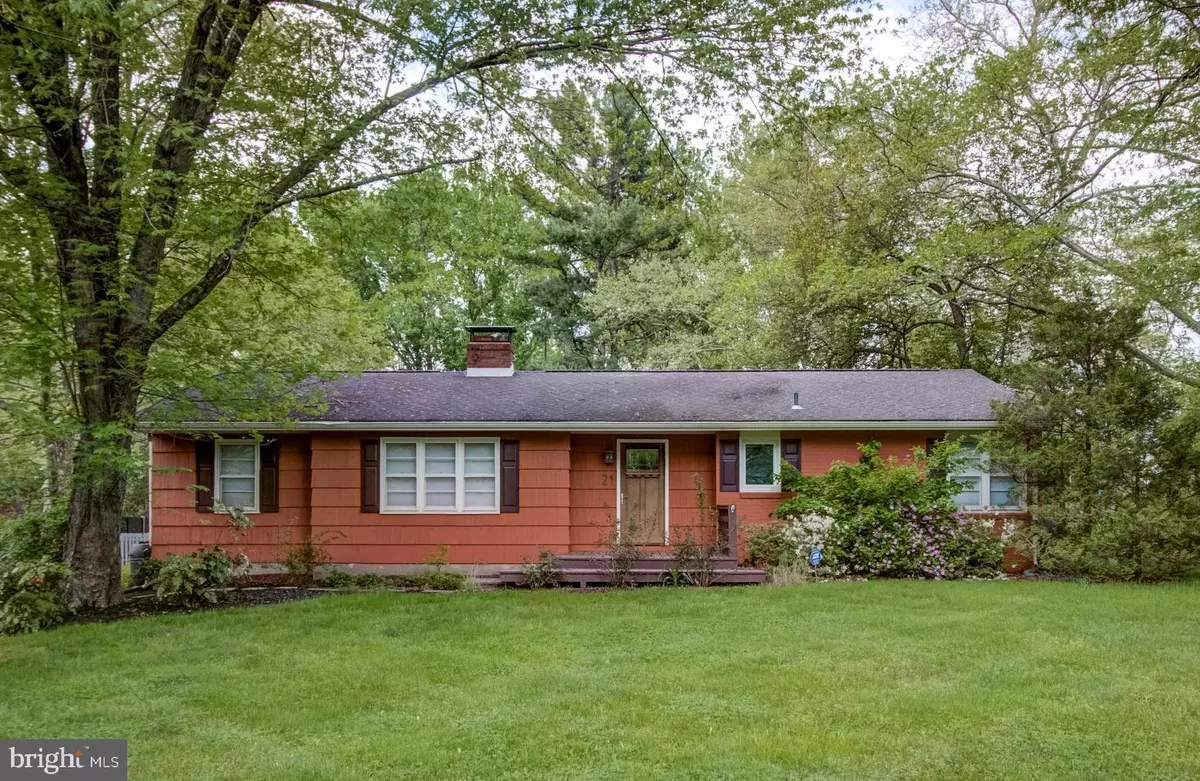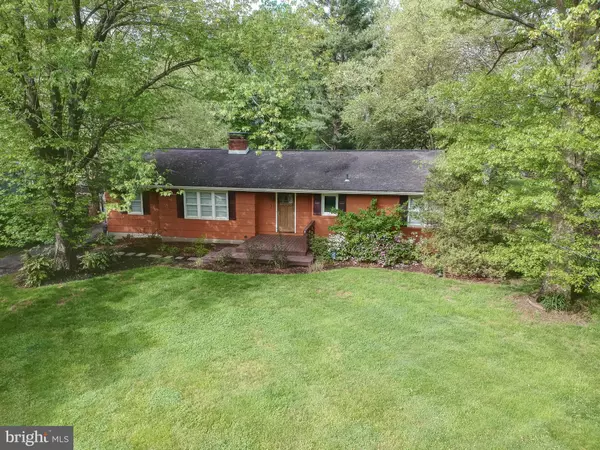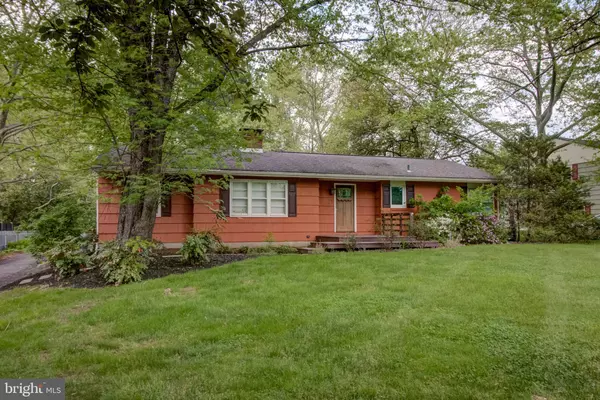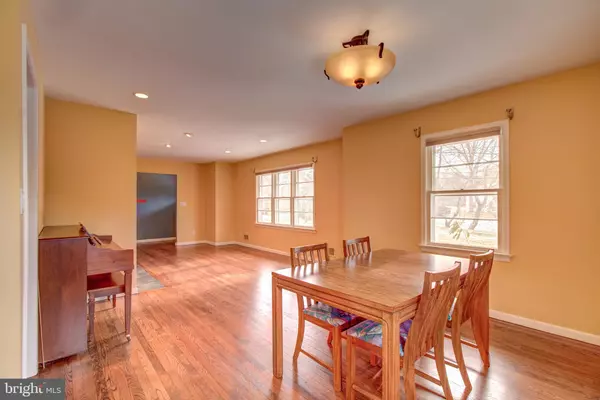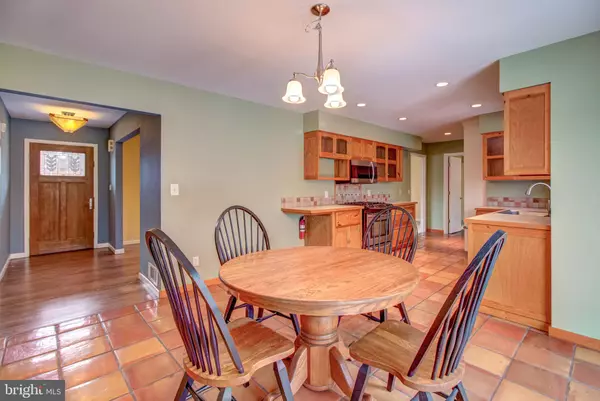$350,000
$350,000
For more information regarding the value of a property, please contact us for a free consultation.
3 Beds
2 Baths
1,416 SqFt
SOLD DATE : 07/25/2019
Key Details
Sold Price $350,000
Property Type Single Family Home
Sub Type Detached
Listing Status Sold
Purchase Type For Sale
Square Footage 1,416 sqft
Price per Sqft $247
Subdivision None Available
MLS Listing ID 1002256084
Sold Date 07/25/19
Style Ranch/Rambler
Bedrooms 3
Full Baths 2
HOA Y/N N
Abv Grd Liv Area 1,416
Originating Board TREND
Year Built 1964
Annual Tax Amount $10,048
Tax Year 2018
Lot Size 0.460 Acres
Acres 0.46
Lot Dimensions 100X200
Property Description
Country living, just steps from Historic Pennington Borough, recently named best town to raise a family by national magazine. Enjoy the convenience of one floor living, whether this be your step down home or your first home. Welcoming entry foyer with guest closet leads to large, sunny living room/dining room combination with a brick hearth fireplace as a focal point of this gathering area. The kitchen, with ample cabinetry and counters for food prep, modern appliances and adjoins breakfast room with sliders to deck overlooking private, fenced backyard. Combination mudroom/laundry room is conveniently tucked between the kitchen and the handy backdoor. The bedroom wing is separate from the main house and has three bedrooms. Master with full bath and two more bedrooms that share a hall bath. Full basement, clean and freshly painted offer versatility for storage, recreation or any other options. Detached two car garage, hardwood floors throughout, central air. Backyard, is perfect for bocce, horseshoes, wiffle ball games. There are fruit bearing Fig trees as well. Adjacent to Curlis Lake hiking trail, yet close enough to enjoy Pennington community events, parades, shopping and dining. Commuter friendly location. Put this one on the top of the list
Location
State NJ
County Mercer
Area Hopewell Twp (21106)
Zoning R100
Rooms
Other Rooms Living Room, Dining Room, Primary Bedroom, Bedroom 2, Kitchen, Family Room, Bedroom 1
Basement Full, Unfinished
Main Level Bedrooms 3
Interior
Interior Features Primary Bath(s), Attic/House Fan, Air Filter System, Water Treat System
Hot Water Natural Gas
Heating Forced Air
Cooling Central A/C
Flooring Wood, Vinyl, Tile/Brick
Fireplaces Number 1
Fireplaces Type Brick
Equipment Built-In Range, Dishwasher, Built-In Microwave
Fireplace Y
Appliance Built-In Range, Dishwasher, Built-In Microwave
Heat Source Natural Gas
Laundry Main Floor
Exterior
Exterior Feature Deck(s)
Parking Features Garage Door Opener
Garage Spaces 2.0
Fence Other
Water Access N
Roof Type Shingle
Accessibility None
Porch Deck(s)
Total Parking Spaces 2
Garage Y
Building
Lot Description Front Yard, Rear Yard
Story 1
Foundation Brick/Mortar
Sewer On Site Septic
Water Well
Architectural Style Ranch/Rambler
Level or Stories 1
Additional Building Above Grade
New Construction N
Schools
Elementary Schools Toll Gate Grammar School
Middle Schools Timberlane
High Schools Central
School District Hopewell Valley Regional Schools
Others
Senior Community No
Tax ID 06-00072-00073
Ownership Fee Simple
SqFt Source Assessor
Security Features Security System
Special Listing Condition Standard
Read Less Info
Want to know what your home might be worth? Contact us for a FREE valuation!

Our team is ready to help you sell your home for the highest possible price ASAP

Bought with Mary Anne A Leonard • CB Schiavone & Associates

"My job is to find and attract mastery-based agents to the office, protect the culture, and make sure everyone is happy! "

