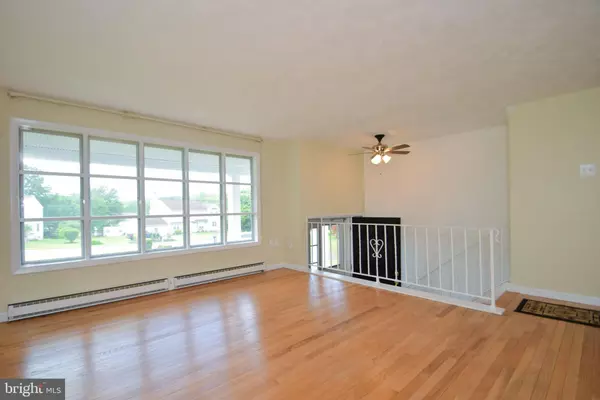$242,000
$239,000
1.3%For more information regarding the value of a property, please contact us for a free consultation.
3 Beds
2 Baths
2,154 SqFt
SOLD DATE : 07/25/2019
Key Details
Sold Price $242,000
Property Type Single Family Home
Sub Type Detached
Listing Status Sold
Purchase Type For Sale
Square Footage 2,154 sqft
Price per Sqft $112
Subdivision Regal Oaks
MLS Listing ID PAMC552158
Sold Date 07/25/19
Style Bi-level
Bedrooms 3
Full Baths 1
Half Baths 1
HOA Y/N N
Abv Grd Liv Area 1,634
Originating Board BRIGHT
Year Built 1969
Annual Tax Amount $6,083
Tax Year 2020
Lot Size 1.304 Acres
Acres 1.3
Property Description
**BACK ON MARKET due to Buyers Financing fell through!! Home is being tied into Public Sewer this Fall!** If you are looking for a solid move-in ready home, with a HUGE 30x40 INSULATED barn/garage on 1.30 acres then look no further!! Upon entering the home, you can take the stairs up to the main living area where you will notice the newly exposed original hardwood floors throughout. The large living room has a beautiful bay window to allow for natural light which flows nicely into the dining room creating a big open feel, great for entertaining. Take the sliding glass doors out to the deck to enjoy a peaceful evening or BBQ's with friends and family! The eat-in kitchen has NEW laminate flooring, wood cabinets, built-in wall oven, and flat top stove. There are 3 generously sized bedrooms and full bathroom to complete this floor. The lower level is sure to please with a nice sized family room, bay window, bar area, half bath and brick hearth for a oil/pellet/wood stove that will keep your home nice and toasty in the colder months. The laundry area is on this floor with a laundry shoot from the upstairs hallway. There is also an extra room that would be great for an office or craft room. There is 2 additional sheds as well as attached 1 car garage. If that wasn't enough storage space, the HUGE detached barn/garage with 110 and 220 electric, hearth for wood/pellet stove for heat, 2 garage doors that are excellent for the car enthusiast or someone with large equipment to haul in and out. Like to refurbish furniture or need a great workshop, LOOK NO FURTHER!!! Additional features include: FRESH PAINT THROUGHOUT the entire home, NEW well tank, NEW hot water heater and NEWER replacement windows, NEW UV light!! Close to major routes, Philadelphia Premium Outlets and shopping! Schedule your tour today!
Location
State PA
County Montgomery
Area Upper Pottsgrove Twp (10660)
Zoning R2
Rooms
Other Rooms Living Room, Dining Room, Bedroom 2, Bedroom 3, Kitchen, Family Room, Bedroom 1, Laundry, Bonus Room, Full Bath, Half Bath
Main Level Bedrooms 3
Interior
Interior Features Dining Area, Kitchen - Eat-In, Wet/Dry Bar
Hot Water Electric
Heating Baseboard - Electric
Cooling Window Unit(s)
Flooring Carpet, Laminated, Hardwood
Fireplaces Type Flue for Stove, Brick, Non-Functioning
Equipment Dishwasher, Cooktop, Built-In Microwave, Oven - Wall, Washer/Dryer Hookups Only, Water Heater - High-Efficiency
Fireplace Y
Window Features Energy Efficient
Appliance Dishwasher, Cooktop, Built-In Microwave, Oven - Wall, Washer/Dryer Hookups Only, Water Heater - High-Efficiency
Heat Source Electric
Laundry Lower Floor
Exterior
Exterior Feature Deck(s), Roof, Porch(es)
Garage Garage - Front Entry, Oversized, Inside Access
Garage Spaces 4.0
Utilities Available Sewer Available
Water Access N
Accessibility None
Porch Deck(s), Roof, Porch(es)
Attached Garage 1
Total Parking Spaces 4
Garage Y
Building
Story 2
Sewer On Site Septic, Public Hook/Up Avail
Water Private
Architectural Style Bi-level
Level or Stories 2
Additional Building Above Grade, Below Grade
New Construction N
Schools
School District Pottsgrove
Others
Senior Community No
Tax ID 60-00-01165-008
Ownership Fee Simple
SqFt Source Assessor
Acceptable Financing FHA, Cash, Conventional, VA
Listing Terms FHA, Cash, Conventional, VA
Financing FHA,Cash,Conventional,VA
Special Listing Condition Standard
Read Less Info
Want to know what your home might be worth? Contact us for a FREE valuation!

Our team is ready to help you sell your home for the highest possible price ASAP

Bought with Brenda Marinelli • Long & Foster Real Estate, Inc.

"My job is to find and attract mastery-based agents to the office, protect the culture, and make sure everyone is happy! "






