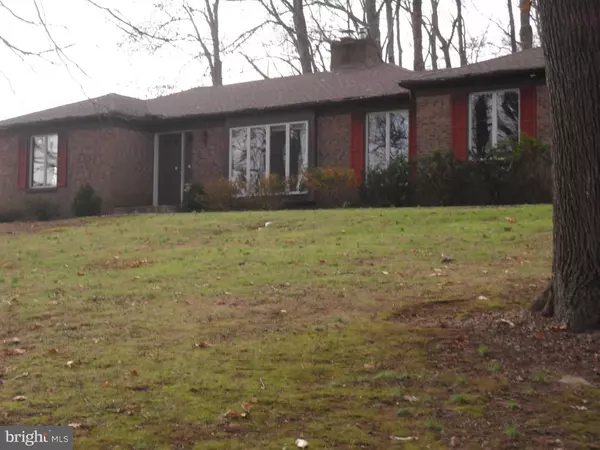$300,000
$315,000
4.8%For more information regarding the value of a property, please contact us for a free consultation.
3 Beds
2 Baths
1,304 SqFt
SOLD DATE : 07/25/2019
Key Details
Sold Price $300,000
Property Type Single Family Home
Sub Type Detached
Listing Status Sold
Purchase Type For Sale
Square Footage 1,304 sqft
Price per Sqft $230
Subdivision Not On List
MLS Listing ID NJME146626
Sold Date 07/25/19
Style Ranch/Rambler
Bedrooms 3
Full Baths 2
HOA Y/N N
Abv Grd Liv Area 1,304
Originating Board TREND
Year Built 1986
Annual Tax Amount $12,101
Tax Year 2018
Lot Size 2.290 Acres
Acres 2.29
Lot Dimensions 0X0
Property Description
Set back off the road, more than 300 feet, behind the trees this custom brick front Hopewell Township ranch has been lovingly maintained. There are country views of trees and fields from the large Anderson windows. Enter into the spacious living room with a large picture window providing lots of natural light and walk through to the dining room or eat-in kitchen and family room. Enjoy breakfast at the center island, with the warmth of the brick fireplace and look out the beautiful peachtree doors to the expansive back deck. The home is completed by a Master bedroom with an on-suite bathroom and a hall bath shared by the other 2 bedrooms. The laundry is located in the full basement, with bilco door that is just waiting to be finished. Enjoy the country setting with easy access to all that Hopewell and Pennington Boro have to offer. (New tax assessment will be $350,000, at the 2018 rate the taxes would be approximately $10,010)
Location
State NJ
County Mercer
Area Hopewell Twp (21106)
Zoning VRC
Rooms
Other Rooms Living Room, Dining Room, Primary Bedroom, Bedroom 2, Kitchen, Family Room, Bedroom 1
Basement Full, Unfinished
Main Level Bedrooms 3
Interior
Interior Features Kitchen - Eat-In
Hot Water Oil
Heating Central
Cooling Central A/C
Fireplaces Number 1
Fireplace Y
Heat Source Oil
Laundry Basement
Exterior
Garage Garage - Side Entry
Garage Spaces 7.0
Waterfront N
Water Access N
Roof Type Shingle
Accessibility None
Parking Type Attached Garage
Attached Garage 2
Total Parking Spaces 7
Garage Y
Building
Story 1
Sewer On Site Septic
Water Well
Architectural Style Ranch/Rambler
Level or Stories 1
Additional Building Above Grade
New Construction N
Schools
Middle Schools Timberlane
High Schools Central
School District Hopewell Valley Regional Schools
Others
Senior Community No
Tax ID 06-00023-00001 01
Ownership Fee Simple
SqFt Source Assessor
Special Listing Condition Standard
Read Less Info
Want to know what your home might be worth? Contact us for a FREE valuation!

Our team is ready to help you sell your home for the highest possible price ASAP

Bought with Non Member • Non Subscribing Office

"My job is to find and attract mastery-based agents to the office, protect the culture, and make sure everyone is happy! "






