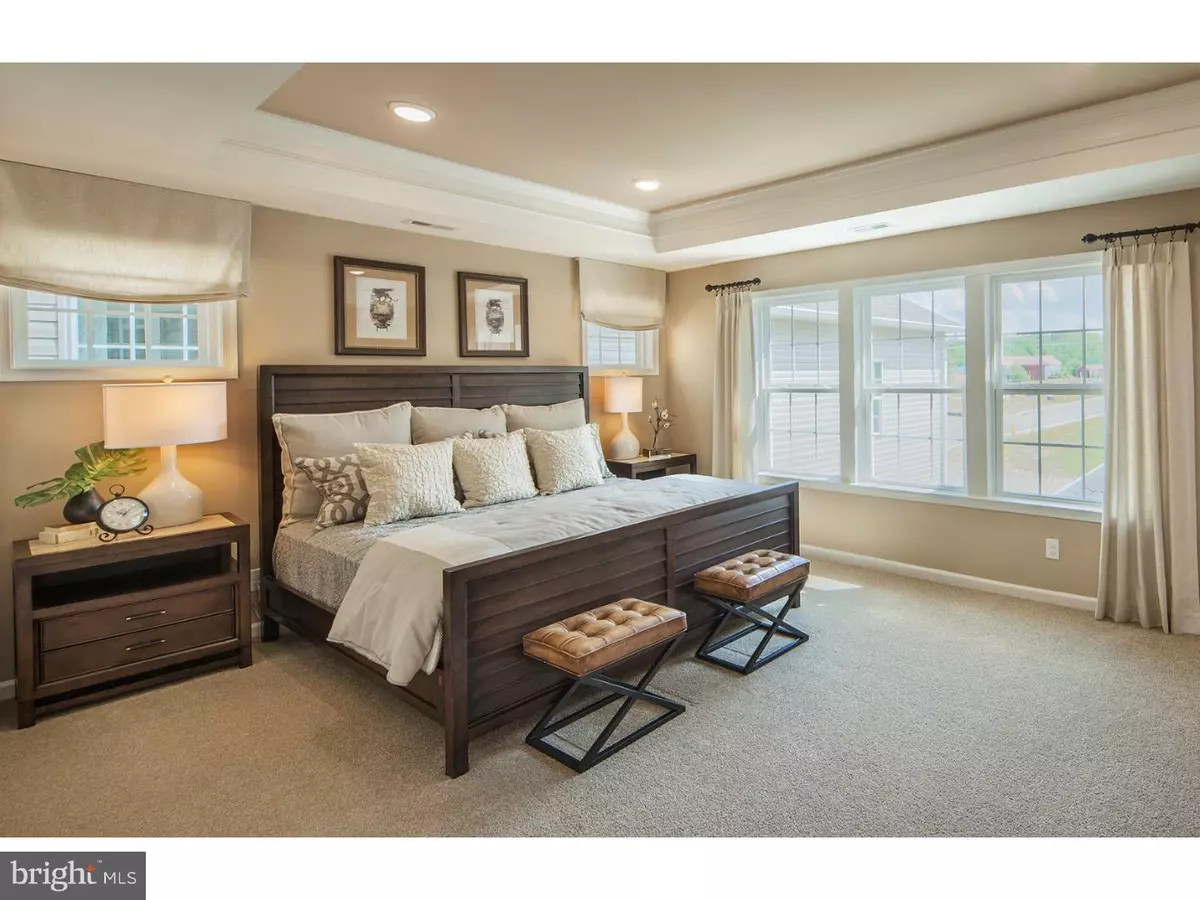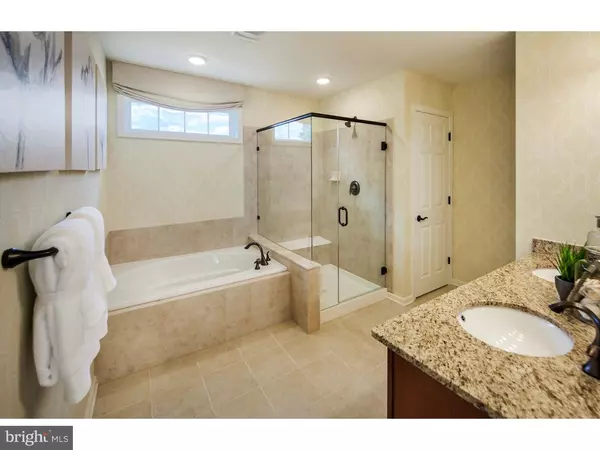$450,000
$474,990
5.3%For more information regarding the value of a property, please contact us for a free consultation.
3 Beds
3 Baths
2,534 SqFt
SOLD DATE : 07/19/2019
Key Details
Sold Price $450,000
Property Type Single Family Home
Sub Type Detached
Listing Status Sold
Purchase Type For Sale
Square Footage 2,534 sqft
Price per Sqft $177
Subdivision Court At Chester Sp
MLS Listing ID PACT417334
Sold Date 07/19/19
Style Traditional
Bedrooms 3
Full Baths 2
Half Baths 1
HOA Fees $175/mo
HOA Y/N Y
Abv Grd Liv Area 2,534
Originating Board BRIGHT
Year Built 2019
Annual Tax Amount $8,400
Tax Year 2019
Lot Size 1,978 Sqft
Acres 0.05
Lot Dimensions 68X28
Property Description
The spacious Hunter model features front and rear owners entry into their consumer inspired home. With it's gracious formal ding room and first floor flex space you then pass the stairs to your spacious kitchen with walk in pantry 42" cabinets with granite counters and recessed lighting. Large island for easy entertaining to the bright caf , for more formal dining. This is all open to the gathering room , additional storage add your 2 car garages with openers. The second level features a large owners' suite , full bath and large walk-in closet. A separate loft for an extra place to read or relax. 2 other good size bedrooms and full bath. This level also has the spacious laundry room convenient for putting clothes away in a flash. There are many ways to configure your home. How about a finished loft over the garage with its own bar sink and under cabinet frig and full bath? So exciting to design your dream home. Models open for viewing everyday from 10am till 6pm. Sales office address is 807 Belmont Court, Chester Springs, Pa.19425 Use 770 Birchrun Rd Chester Springs for GPS address
Location
State PA
County Chester
Area West Vincent Twp (10325)
Zoning RESIDENTIAL
Rooms
Other Rooms Living Room, Dining Room, Primary Bedroom, Bedroom 2, Kitchen, Bedroom 1, Other
Basement Full, Unfinished
Interior
Interior Features Primary Bath(s), Kitchen - Island, Butlers Pantry, Stall Shower, Dining Area
Hot Water Electric
Heating Forced Air
Cooling Central A/C
Flooring Wood, Fully Carpeted, Vinyl, Tile/Brick
Equipment Oven - Self Cleaning, Dishwasher, Disposal, Energy Efficient Appliances, Built-In Microwave
Fireplace N
Window Features Energy Efficient
Appliance Oven - Self Cleaning, Dishwasher, Disposal, Energy Efficient Appliances, Built-In Microwave
Heat Source Natural Gas
Laundry Upper Floor
Exterior
Garage Inside Access, Garage Door Opener
Garage Spaces 2.0
Amenities Available Swimming Pool, Tot Lots/Playground
Waterfront N
Water Access N
Roof Type Shingle
Accessibility None
Parking Type Driveway, Attached Garage, Other
Attached Garage 2
Total Parking Spaces 2
Garage Y
Building
Story 2
Sewer Public Sewer
Water Public
Architectural Style Traditional
Level or Stories 2
Additional Building Above Grade
Structure Type 9'+ Ceilings
New Construction Y
Schools
Elementary Schools West Vincent
Middle Schools Owen J Roberts
High Schools Owen J Roberts
School District Owen J Roberts
Others
HOA Fee Include Pool(s),Common Area Maintenance,Lawn Maintenance,Snow Removal,Trash
Senior Community No
Ownership Fee Simple
SqFt Source Estimated
Acceptable Financing Conventional, VA, FHA 203(b)
Listing Terms Conventional, VA, FHA 203(b)
Financing Conventional,VA,FHA 203(b)
Special Listing Condition Standard
Pets Description Case by Case Basis
Read Less Info
Want to know what your home might be worth? Contact us for a FREE valuation!

Our team is ready to help you sell your home for the highest possible price ASAP

Bought with Vernon MacIntyre • Classic Real Estate of Chester County, LLC

"My job is to find and attract mastery-based agents to the office, protect the culture, and make sure everyone is happy! "






