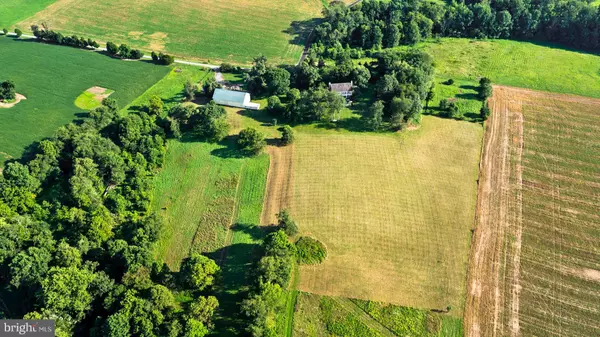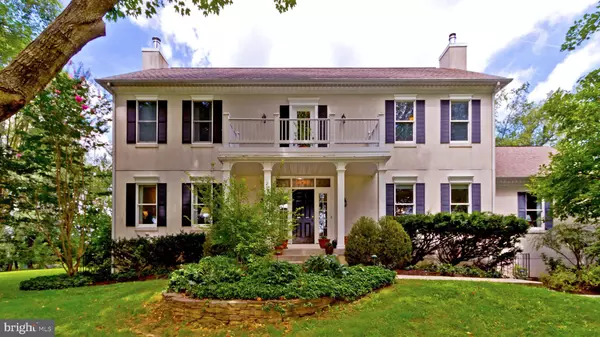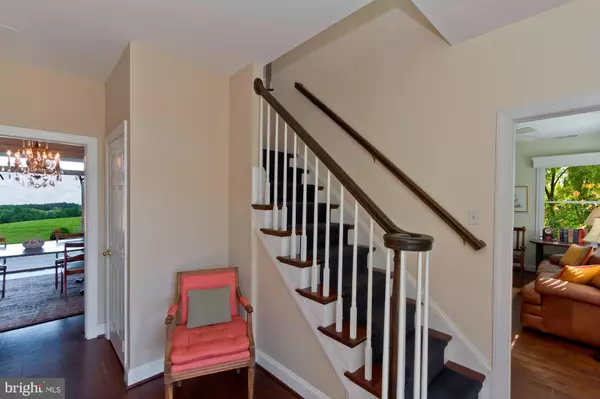$1,275,000
$1,275,000
For more information regarding the value of a property, please contact us for a free consultation.
6 Beds
5 Baths
4,720 SqFt
SOLD DATE : 07/30/2019
Key Details
Sold Price $1,275,000
Property Type Single Family Home
Sub Type Detached
Listing Status Sold
Purchase Type For Sale
Square Footage 4,720 sqft
Price per Sqft $270
Subdivision None Available
MLS Listing ID MDHW262948
Sold Date 07/30/19
Style Colonial
Bedrooms 6
Full Baths 4
Half Baths 1
HOA Y/N N
Abv Grd Liv Area 3,240
Originating Board BRIGHT
Year Built 1995
Annual Tax Amount $11,868
Tax Year 2019
Lot Size 8.100 Acres
Acres 8.1
Property Description
Convenience, tranquility, and easy living come together for the perfect escape from the everyday. This exceptional custom home is sited and designed to blend privacy and nature with amenities and convenience. Architectural details are distinctively reminiscent with expansive balconies and a covered portico, yet designed for easy living with up to the minute features. Tasteful features include richly stained wide-plank hardwoods throughout the main and upper levels, a gourmet eat-in kitchen outfitted with stainless appliances, black granite, and a cozy wood stove. Entertain indoors or outdoors with a full width covered porch deck and stone patio that can be accessed from the kitchen, the formal living room, and formal dining room. The elegant floor plan flows seamlessly from formal to informal spaces, always keeping the majesty of rolling hills in proper view. Multiple gathering spaces on the main and lower levels provide endless entertaining options that radiate from the central kitchen which is joined to both the formal dining room on one side and the family room on the other side. A central wood burning stove sets the stage for a cozy dinner followed by a good book from the family room built-in library shelving. Downstairs, get ready for the big game or host a casual gathering of friends and family in the expansive recreation room with a walk-up, complimented by a full wet bar with beverage refrigerator, a sixth bedroom with private entrance, a full bath, laundry room with utility sink, and a large storage room. Retire at the end of the day and retreat to the upper level to watch the sunset on one of the upper balconies, or hang out in the reading nook for a quiet moment to start or end you days. Come home to over eight glorious acres of tranquility, in a convenient location, with a retreat-like feel, and rejuvenate every day! Extra 1.2 acre lot included in the sale at this price!
Location
State MD
County Howard
Zoning RCDEO
Rooms
Other Rooms Living Room, Dining Room, Primary Bedroom, Bedroom 2, Bedroom 3, Bedroom 4, Bedroom 5, Kitchen, Game Room, Family Room, Foyer, Breakfast Room, Laundry, Storage Room, Bedroom 6
Basement Fully Finished, Outside Entrance, Side Entrance
Main Level Bedrooms 1
Interior
Interior Features Attic, Breakfast Area, Built-Ins, Ceiling Fan(s), Chair Railings, Crown Moldings, Dining Area, Entry Level Bedroom, Family Room Off Kitchen, Floor Plan - Open, Formal/Separate Dining Room, Kitchen - Eat-In, Kitchen - Gourmet, Kitchen - Island, Primary Bath(s), Recessed Lighting, Upgraded Countertops, Wet/Dry Bar, Window Treatments, Wood Floors, Stove - Wood
Hot Water Electric
Heating Heat Pump(s), Forced Air
Cooling Central A/C
Flooring Hardwood, Ceramic Tile, Carpet
Fireplaces Number 2
Fireplaces Type Mantel(s), Wood, Flue for Stove
Equipment Built-In Microwave, Cooktop, Dishwasher, Disposal, Dryer, Extra Refrigerator/Freezer, Icemaker, Oven/Range - Electric, Refrigerator, Stainless Steel Appliances, Washer, Water Conditioner - Owned, Water Heater
Fireplace Y
Window Features Screens
Appliance Built-In Microwave, Cooktop, Dishwasher, Disposal, Dryer, Extra Refrigerator/Freezer, Icemaker, Oven/Range - Electric, Refrigerator, Stainless Steel Appliances, Washer, Water Conditioner - Owned, Water Heater
Heat Source Electric
Laundry Has Laundry, Lower Floor
Exterior
Exterior Feature Balconies- Multiple, Deck(s), Patio(s), Porch(es)
Parking Features Garage - Side Entry, Garage Door Opener
Garage Spaces 2.0
Water Access N
View Garden/Lawn, Pasture, Scenic Vista, Trees/Woods
Accessibility Other
Porch Balconies- Multiple, Deck(s), Patio(s), Porch(es)
Attached Garage 2
Total Parking Spaces 2
Garage Y
Building
Lot Description Backs - Parkland, Landscaping, No Thru Street, Partly Wooded, Premium, Private, Secluded, Trees/Wooded, Vegetation Planting
Story 3+
Sewer Septic Exists
Water Well
Architectural Style Colonial
Level or Stories 3+
Additional Building Above Grade, Below Grade
New Construction N
Schools
Elementary Schools Longfellow
Middle Schools Harper'S Choice
High Schools Wilde Lake
School District Howard County Public School System
Others
Senior Community No
Tax ID 1403319237
Ownership Fee Simple
SqFt Source Assessor
Security Features Main Entrance Lock,Security System,Smoke Detector
Special Listing Condition Standard
Read Less Info
Want to know what your home might be worth? Contact us for a FREE valuation!

Our team is ready to help you sell your home for the highest possible price ASAP

Bought with Matthew R Titus • RE/MAX Advantage Realty

"My job is to find and attract mastery-based agents to the office, protect the culture, and make sure everyone is happy! "






