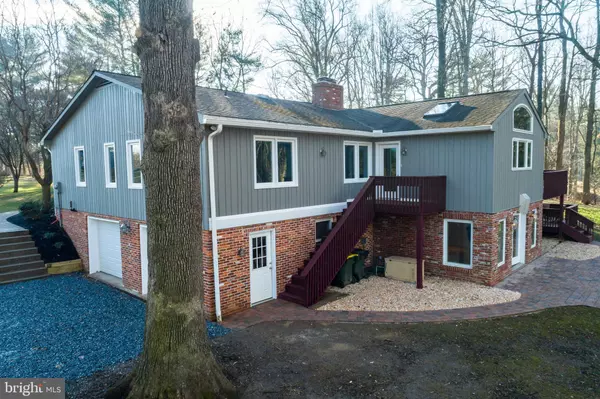$598,000
$615,000
2.8%For more information regarding the value of a property, please contact us for a free consultation.
4 Beds
3 Baths
4,269 SqFt
SOLD DATE : 07/30/2019
Key Details
Sold Price $598,000
Property Type Single Family Home
Sub Type Detached
Listing Status Sold
Purchase Type For Sale
Square Footage 4,269 sqft
Price per Sqft $140
Subdivision None Available
MLS Listing ID PACT346740
Sold Date 07/30/19
Style Raised Ranch/Rambler
Bedrooms 4
Full Baths 3
HOA Y/N N
Abv Grd Liv Area 2,769
Originating Board BRIGHT
Year Built 1971
Annual Tax Amount $8,528
Tax Year 2018
Lot Size 2.200 Acres
Acres 2.2
Property Description
Quiet, peaceful living in a raised ranch on 2.2 acres in Chadds Ford! Enjoy the natural surroundings on a private road shared by a few homes and a horse farm. If you are looking for an upscale home with Main Floor living, this is it! Come see the spacious interior with a million-dollar view from the open kitchen to your backyard oasis, featuring a spring-fed pond and tall trees. The gourmet kitchen features state of the art stainless-steel appliances, a Viking 4-burner gas range with a Char Broil grill, a wine cooler and a stackable oven and convection oven, with warming tray. Let the beauty of nature surround you as you enjoy a two-level outdoor deck, accessible from the kitchen and a stone paver patio right outside your three-season recreation room on the Lower level. Or, walk down to the water and enjoy a picnic at the pond. In addition to a kitchen with plenty of natural light and skylights, the Main Floor is centered by a family room, dining area, and home office, then with the Master Bedroom and Master Bath on one side and two large bedrooms with a shared full bath on the other. From the driveway, the spacious two-car garage brings you into the Lower level in- law suite which features a bedroom, a full-size family room. sun room and modern kitchen plus a separate laundry room and bath. This space could be used for numerous opportunities... for entertaining, getting away from it all, exercise room, home theater, quiet space. Whether you are downsizing, sending the kids off to college (and may need a place to come back to) or entertaining thoughts of having your parents move in with you, this upscale raised ranch can do it all. We invite you to take a look---you will be amazed!
Location
State PA
County Chester
Area Kennett Twp (10362)
Zoning R2
Rooms
Other Rooms Living Room, Dining Room, Primary Bedroom, Sitting Room, Bedroom 2, Bedroom 3, Kitchen, Family Room, Den, Sun/Florida Room, Laundry
Basement Full, Connecting Stairway, Daylight, Full, Fully Finished, Garage Access, Heated, Improved, Interior Access, Outside Entrance, Shelving, Walkout Level
Main Level Bedrooms 3
Interior
Interior Features Attic, Built-Ins, Carpet, Ceiling Fan(s), Combination Kitchen/Dining, Floor Plan - Open, Kitchen - Gourmet, Kitchen - Island, Primary Bath(s), Recessed Lighting, Skylight(s), Stall Shower, Store/Office, Upgraded Countertops, WhirlPool/HotTub, Wine Storage, Wood Floors, Stove - Wood
Hot Water S/W Changeover
Heating Zoned
Cooling Central A/C
Flooring Carpet, Tile/Brick, Hardwood
Equipment Built-In Microwave, Built-In Range, Dishwasher, Dryer, Dryer - Front Loading
Furnishings Yes
Fireplace N
Window Features Replacement,Skylights
Appliance Built-In Microwave, Built-In Range, Dishwasher, Dryer, Dryer - Front Loading
Heat Source Oil, Electric
Laundry Lower Floor, Main Floor
Exterior
Exterior Feature Deck(s), Patio(s)
Parking Features Garage - Side Entry, Garage Door Opener, Inside Access, Oversized
Garage Spaces 6.0
Utilities Available Cable TV, Phone, Propane, Electric Available
Water Access N
View Panoramic, Pasture, Pond
Roof Type Architectural Shingle
Street Surface Paved
Accessibility 2+ Access Exits, Level Entry - Main, No Stairs
Porch Deck(s), Patio(s)
Road Frontage Road Maintenance Agreement
Attached Garage 2
Total Parking Spaces 6
Garage Y
Building
Lot Description Level, Pond, Rear Yard, Road Frontage, Rural, Secluded
Story 1
Foundation Block
Sewer On Site Septic
Water Well
Architectural Style Raised Ranch/Rambler
Level or Stories 1
Additional Building Above Grade, Below Grade
Structure Type Vaulted Ceilings,Brick
New Construction N
Schools
School District Kennett Consolidated
Others
Senior Community No
Tax ID 62-04 -0306.0400
Ownership Fee Simple
SqFt Source Assessor
Acceptable Financing Cash, Conventional, FHA
Horse Property N
Listing Terms Cash, Conventional, FHA
Financing Cash,Conventional,FHA
Special Listing Condition Standard
Read Less Info
Want to know what your home might be worth? Contact us for a FREE valuation!

Our team is ready to help you sell your home for the highest possible price ASAP

Bought with Steve M Ritter • Keller Williams Realty - Wildwood Crest
"My job is to find and attract mastery-based agents to the office, protect the culture, and make sure everyone is happy! "






