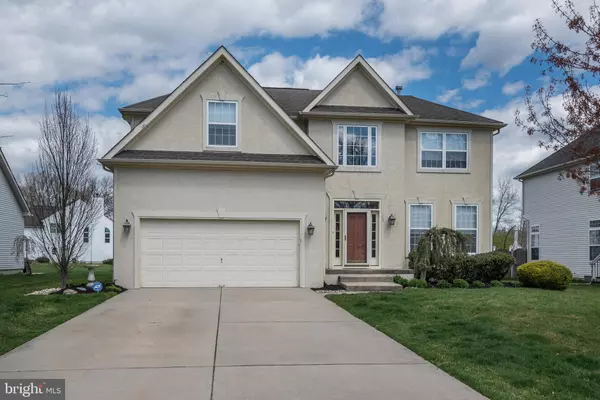$495,000
$489,000
1.2%For more information regarding the value of a property, please contact us for a free consultation.
4 Beds
5 Baths
2,840 SqFt
SOLD DATE : 07/15/2019
Key Details
Sold Price $495,000
Property Type Single Family Home
Sub Type Detached
Listing Status Sold
Purchase Type For Sale
Square Footage 2,840 sqft
Price per Sqft $174
Subdivision Tara Estates
MLS Listing ID NJBL340308
Sold Date 07/15/19
Style Contemporary
Bedrooms 4
Full Baths 3
Half Baths 2
HOA Fees $41/ann
HOA Y/N Y
Abv Grd Liv Area 2,840
Originating Board BRIGHT
Year Built 2002
Annual Tax Amount $12,685
Tax Year 2019
Lot Size 0.431 Acres
Acres 0.43
Lot Dimensions 0.00 x 0.00
Property Description
Welcome to 25 Tara Drive. This stately stucco modern colonial located in the highly desirable Tara Estates is updated and move-in ready. An impressive street presence is complimented by professional landscaping and a lush lawn. As you enter the home you see walls and tradition spill away. You are greeted by a dramatic two-story foyer, majestic turned staircase, continuous hardwood floors and bright natural light. Moldings and millwork add a touch of elegance and architectural interest. The open floorplan is evident as you notice a living room that is separated from the dining room with simply two beautiful floor-to-ceiling columns. The dining room's French doors open into a sunny Florida room showcasing wall to wall windows with views of the property the surrounds you. Family and guests will gather in the stunning gourmet Kitchen which features an abundance of 42" raised panel cabinetry, stone like countertops, tile backsplash and flooring, full stainless-steel appliance package, desk/computer station and a large pantry closet. There is a casual tiered dining counter as well as a butler's corner that boasts a beverage fridge, wine rack and additional glass paneled cabinets. Your options expand with an additional dining area that is bathed in natural light from glass sliding doors. From the kitchen you will have an unobstructed view into the spacious family room. With soaring ceilings, large windows and a wood burning fireplace, this will be the part of your home that you retreat to. The first-floor laundry room has additional cabinets, another closet for additional storage and direct access to the two-car garage. Upstairs you will also find a gorgeous owners' suite with coffered ceiling, sitting room, generous walk in closet and a lavish bathroom with garden tub, dual sink vanity and stall shower. Nice size Jack and Jill bedrooms share an updated full bath with dual vanities while the fourth bedroom shares the nicely appointed hall bath. Venture downstairs to the finished basement which offers an abundance of flexible space, an office, a half bath and additional storage. Entertaining outdoors is a breeze with a spacious paver patio and stoned walkway to a conversation area, perfect for a fire pit. Further amenities include newer hot water heater (2016), recessed lighting, ceiling fans, irrigation system and a great location. Convenient for the commuter, near shopping areas, restaurants and within a highly rated school system. Do not miss the opportunity to move right in and call this house your home. Make 'The Smart Move' and schedule your private tour today!
Location
State NJ
County Burlington
Area Mount Laurel Twp (20324)
Zoning RESIDENTIAL
Rooms
Other Rooms Living Room, Dining Room, Primary Bedroom, Sitting Room, Bedroom 2, Bedroom 3, Bedroom 4, Kitchen, Game Room, Family Room, Breakfast Room, Sun/Florida Room, Exercise Room, Laundry, Other, Office, Half Bath
Basement Fully Finished
Interior
Interior Features Carpet, Ceiling Fan(s), Crown Moldings, Family Room Off Kitchen, Floor Plan - Open, Formal/Separate Dining Room, Kitchen - Eat-In, Kitchen - Table Space, Primary Bath(s), Pantry, Recessed Lighting, Stall Shower, Store/Office, Wainscotting, Walk-in Closet(s), Wine Storage, Wood Floors
Heating Forced Air
Cooling Central A/C
Fireplaces Number 1
Fireplaces Type Mantel(s), Wood
Equipment Built-In Microwave, Built-In Range, Dishwasher, Disposal, Dryer, Oven - Self Cleaning, Refrigerator, Stainless Steel Appliances, Washer
Fireplace Y
Appliance Built-In Microwave, Built-In Range, Dishwasher, Disposal, Dryer, Oven - Self Cleaning, Refrigerator, Stainless Steel Appliances, Washer
Heat Source Natural Gas
Laundry Main Floor
Exterior
Exterior Feature Patio(s)
Parking Features Inside Access, Built In
Garage Spaces 6.0
Water Access N
Accessibility None
Porch Patio(s)
Attached Garage 2
Total Parking Spaces 6
Garage Y
Building
Story 2
Sewer Public Sewer
Water Public
Architectural Style Contemporary
Level or Stories 2
Additional Building Above Grade, Below Grade
New Construction N
Schools
School District Mount Laurel Township Public Schools
Others
Senior Community No
Tax ID 24-00810 01-00016
Ownership Fee Simple
SqFt Source Assessor
Special Listing Condition Standard
Read Less Info
Want to know what your home might be worth? Contact us for a FREE valuation!

Our team is ready to help you sell your home for the highest possible price ASAP

Bought with Victoria R Walsemann • Keller Williams Realty - Cherry Hill

"My job is to find and attract mastery-based agents to the office, protect the culture, and make sure everyone is happy! "






