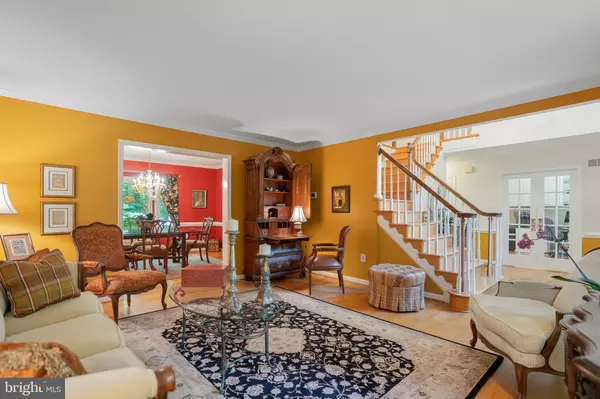$930,000
$930,000
For more information regarding the value of a property, please contact us for a free consultation.
4 Beds
4 Baths
4,367 SqFt
SOLD DATE : 07/30/2019
Key Details
Sold Price $930,000
Property Type Single Family Home
Sub Type Detached
Listing Status Sold
Purchase Type For Sale
Square Footage 4,367 sqft
Price per Sqft $212
Subdivision Ardmore Woods
MLS Listing ID VAFX1071640
Sold Date 07/30/19
Style Colonial
Bedrooms 4
Full Baths 3
Half Baths 1
HOA Fees $4/ann
HOA Y/N Y
Abv Grd Liv Area 3,117
Originating Board BRIGHT
Year Built 1988
Annual Tax Amount $9,054
Tax Year 2019
Lot Size 0.725 Acres
Acres 0.72
Property Description
OPEN SUNDAY 6/30 1-4PM*Elegant Long Signature Home in beautiful Ardmore Oaks. Set back from the road and draped in trees. Professionally landscaped with low maintenance in mind. Three finished levels with 4 bedrooms and 2 full bathrooms on upper level. Fabulous Master Suite with sitting area, cathedral ceilings, Palladian window looking out to a serene treed view makes for a quiet retreat. The Master bathroom has an oversized soaking tub and large walk-in shower. The remaining 3 bedrooms on the upper level have hardwood floors. The upper hall bath has a soaking tub, separate shower and double sinks. The main level office is finished with built-in desk area and cabinets for the perfect work-at-home space. The heart of this home is the large kitchen with new stainless steel double ovens, glass cooktop with downdraft and other stainless appliances. The breakfast area is large enough for a 6-person table. These rooms flow directly into the Family Room. The family room has cathedral ceilings, wood burning fireplace with an antique mantle (Circa 1870 from a home in Old Town Alexandria), and French doors leading to the outdoor deck which spans the width of the house. The "flow" of this beautiful home allows for great indoor/outdoor entertaining. The entertaining aspect carries to the fully finished lower level which includes a granite bar with sink, wine refrigerator, built-in wine storage and shelving. The large recreation area offers a media area with surround sound, built-in cabinetry, electric fireplace and sliding doors out to lower level deck. Other rooms in the lower level include a workout room/playroom with full wall mirrors, a full bathroom with double sinks and ceramic shower stall, and a connecting room used as a 5th bedroom (Not legal bedroom) with a walk-in closet. Hurry this beautiful home will not last long!! Seller prefers to close and have 2 week rent back to transition. Owner is a licensed Real Estate Agent.
Location
State VA
County Fairfax
Zoning 110
Direction East
Rooms
Other Rooms Living Room, Dining Room, Primary Bedroom, Sitting Room, Bedroom 4, Kitchen, Family Room, Foyer, Breakfast Room, Exercise Room, Great Room, Office, Media Room, Bathroom 2, Bathroom 3, Bonus Room, Primary Bathroom, Half Bath
Basement Daylight, Full, Partially Finished, Walkout Level
Interior
Interior Features Bar, Breakfast Area, Built-Ins, Ceiling Fan(s), Chair Railings, Crown Moldings, Curved Staircase, Floor Plan - Traditional, Formal/Separate Dining Room, Kitchen - Gourmet, Kitchen - Island, Kitchen - Table Space, Pantry, Recessed Lighting, Soaking Tub, Stall Shower, Walk-in Closet(s), Wet/Dry Bar, Window Treatments, Wine Storage, Wood Floors, Carpet, Family Room Off Kitchen, Primary Bath(s), Upgraded Countertops
Hot Water Electric
Heating Heat Pump(s)
Cooling Central A/C
Flooring Hardwood, Carpet
Fireplaces Number 2
Fireplaces Type Brick, Electric, Equipment, Mantel(s), Wood
Equipment Cooktop, Cooktop - Down Draft, Dishwasher, Disposal, Dryer, Dryer - Front Loading, Dryer - Electric, Exhaust Fan, Extra Refrigerator/Freezer, Humidifier, Icemaker, Microwave, Oven - Double, Oven - Wall, Refrigerator, Stainless Steel Appliances, Washer - Front Loading, Washer, Water Heater
Fireplace Y
Window Features Bay/Bow,Double Hung,Casement,Double Pane,Palladian
Appliance Cooktop, Cooktop - Down Draft, Dishwasher, Disposal, Dryer, Dryer - Front Loading, Dryer - Electric, Exhaust Fan, Extra Refrigerator/Freezer, Humidifier, Icemaker, Microwave, Oven - Double, Oven - Wall, Refrigerator, Stainless Steel Appliances, Washer - Front Loading, Washer, Water Heater
Heat Source Electric
Laundry Main Floor
Exterior
Exterior Feature Deck(s)
Parking Features Garage - Front Entry, Garage Door Opener
Garage Spaces 2.0
Fence Invisible
Utilities Available Cable TV Available, DSL Available, Fiber Optics Available
Amenities Available None
Water Access N
View Garden/Lawn, Trees/Woods
Roof Type Shake
Accessibility None
Porch Deck(s)
Attached Garage 2
Total Parking Spaces 2
Garage Y
Building
Lot Description Backs to Trees, Landscaping, No Thru Street
Story 3+
Sewer Gravity Sept Fld
Water Public
Architectural Style Colonial
Level or Stories 3+
Additional Building Above Grade, Below Grade
Structure Type Dry Wall,9'+ Ceilings,High
New Construction N
Schools
Elementary Schools Fairview
Middle Schools Robinson Secondary School
High Schools Robinson Secondary School
School District Fairfax County Public Schools
Others
Senior Community No
Tax ID 0871 05020020
Ownership Fee Simple
SqFt Source Estimated
Security Features Exterior Cameras
Acceptable Financing Conventional, Cash, VA
Horse Property N
Listing Terms Conventional, Cash, VA
Financing Conventional,Cash,VA
Special Listing Condition Standard
Read Less Info
Want to know what your home might be worth? Contact us for a FREE valuation!

Our team is ready to help you sell your home for the highest possible price ASAP

Bought with Marian Thompson • McEnearney Associates, Inc.

"My job is to find and attract mastery-based agents to the office, protect the culture, and make sure everyone is happy! "






