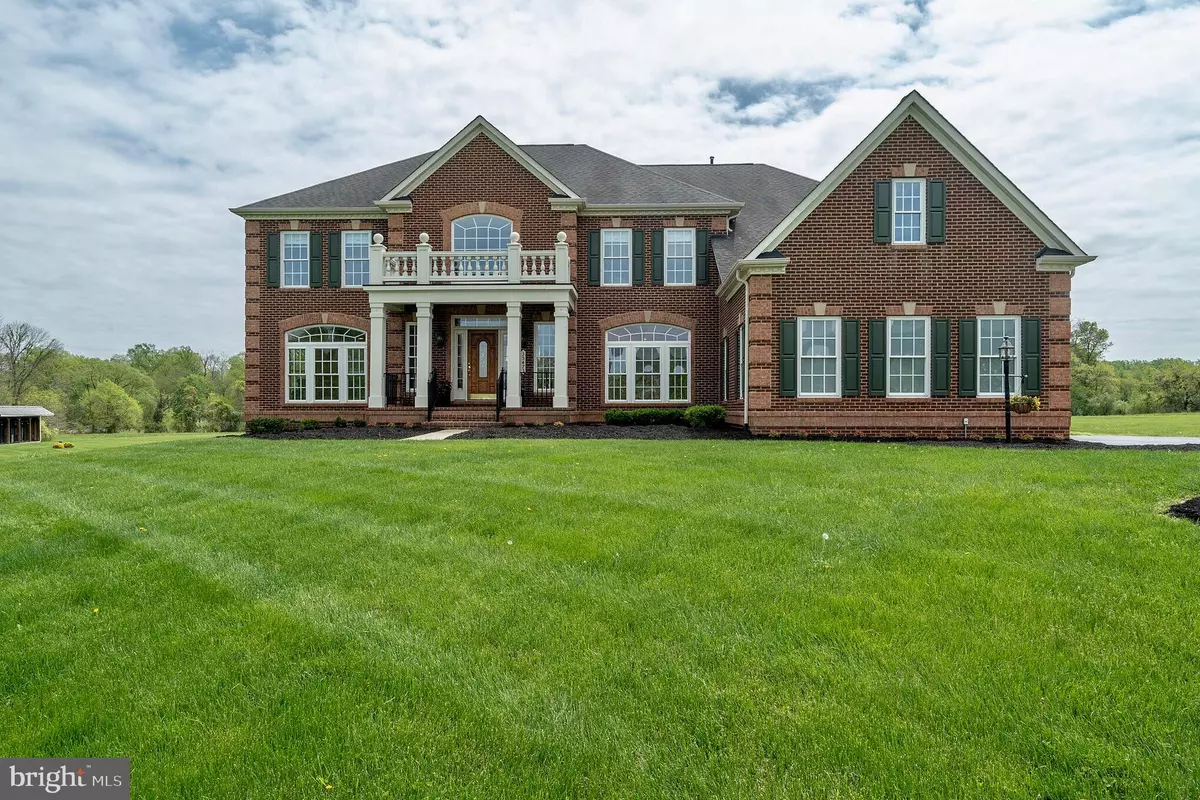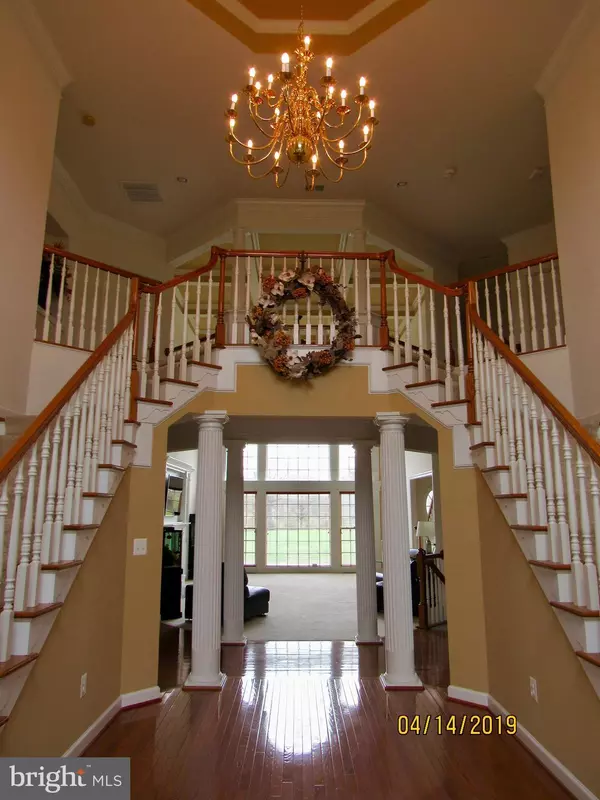$780,000
$794,900
1.9%For more information regarding the value of a property, please contact us for a free consultation.
4 Beds
6 Baths
6,777 SqFt
SOLD DATE : 07/30/2019
Key Details
Sold Price $780,000
Property Type Single Family Home
Sub Type Detached
Listing Status Sold
Purchase Type For Sale
Square Footage 6,777 sqft
Price per Sqft $115
Subdivision Highlands
MLS Listing ID VALO380532
Sold Date 07/30/19
Style Colonial
Bedrooms 4
Full Baths 5
Half Baths 1
HOA Fees $88/qua
HOA Y/N Y
Abv Grd Liv Area 4,777
Originating Board BRIGHT
Year Built 2005
Annual Tax Amount $8,286
Tax Year 2018
Lot Size 6.010 Acres
Acres 6.01
Property Description
At the foot of Blue Ridge Mountains in Western Loudoun. Amazing views! In highly sought-after, The Highlands, one of the most picturesque neighborhoods in all of Loudoun County. Surrounded by rolling hills, farm lands & award-winning wineries. Yet only 5 Mins to Route 7; only 13 Mins to shopping center. Stunning & pristine 4 bedrooms all with ensuite bathroom. Exercise room in lower level can be converted to a 5th bedroom with an adjacent full bath. Perfect for your guests. On 6 acres. Lots of space to design & build your own private outdoor oasis such as a swimming pool, flagstone patio with fireplace & garden. 6777 total SFT on three finished levels. Tons of windows and quality details throughout. Expansive gourmet kitchen with a huge center island and plenty of cabinets for storage. Hardwood floor. Lower level has a wet bar, recreation & exercise rooms and a den with another fireplace. Backup home generator. Seven ceiling fans. Tons of storage. Built-ins & more. You must see it!
Location
State VA
County Loudoun
Zoning 1
Direction North
Rooms
Other Rooms Living Room, Dining Room, Primary Bedroom, Sitting Room, Bedroom 2, Bedroom 3, Kitchen, Game Room, Den, Foyer, Breakfast Room, Bedroom 1, 2nd Stry Fam Rm, Study, Exercise Room, Great Room, Laundry, Mud Room, Utility Room, Bathroom 1
Basement Full, Connecting Stairway, Daylight, Full, Fully Finished, Heated, Outside Entrance, Interior Access, Rear Entrance, Windows
Interior
Interior Features Attic, Bar, Breakfast Area, Built-Ins, Butlers Pantry, Carpet, Ceiling Fan(s), Chair Railings, Crown Moldings, Curved Staircase, Double/Dual Staircase, Dining Area, Family Room Off Kitchen, Formal/Separate Dining Room, Floor Plan - Open, Floor Plan - Traditional, Kitchen - Gourmet, Kitchen - Island, Kitchen - Table Space, Primary Bath(s), Recessed Lighting, Walk-in Closet(s), Water Treat System, Window Treatments, Wood Floors, Pantry, Wet/Dry Bar
Hot Water 60+ Gallon Tank, Propane
Heating Hot Water
Cooling Ceiling Fan(s), Central A/C, Heat Pump(s), Zoned
Flooring Ceramic Tile, Hardwood, Partially Carpeted
Fireplaces Number 2
Fireplaces Type Fireplace - Glass Doors, Gas/Propane
Equipment Built-In Microwave, Dishwasher, Disposal, Dryer, Exhaust Fan, Icemaker, Oven - Double, Oven - Wall, Washer, Water Heater, Cooktop, Refrigerator, Dryer - Front Loading, Washer - Front Loading
Furnishings No
Fireplace Y
Window Features Bay/Bow,Double Pane,Screens
Appliance Built-In Microwave, Dishwasher, Disposal, Dryer, Exhaust Fan, Icemaker, Oven - Double, Oven - Wall, Washer, Water Heater, Cooktop, Refrigerator, Dryer - Front Loading, Washer - Front Loading
Heat Source Propane - Owned, Electric
Laundry Main Floor, Dryer In Unit, Washer In Unit
Exterior
Exterior Feature Brick, Porch(es), Screened
Parking Features Additional Storage Area, Garage - Side Entry, Garage Door Opener, Inside Access
Garage Spaces 3.0
Utilities Available Cable TV, Propane, Under Ground
Amenities Available Common Grounds
Water Access N
View Mountain, Panoramic, Pasture, Scenic Vista, Street, Trees/Woods
Roof Type Shingle
Street Surface Black Top,Paved
Accessibility Level Entry - Main, Accessible Switches/Outlets
Porch Brick, Porch(es), Screened
Road Frontage State
Attached Garage 3
Total Parking Spaces 3
Garage Y
Building
Lot Description Backs to Trees, Front Yard, Landscaping, Open, Private, Rear Yard, SideYard(s), Secluded
Story 2
Sewer Septic = # of BR, On Site Septic, Community Septic Tank, Private Septic Tank
Water Private, Well
Architectural Style Colonial
Level or Stories 2
Additional Building Above Grade, Below Grade
Structure Type 2 Story Ceilings,9'+ Ceilings,Dry Wall,High,Tray Ceilings
New Construction N
Schools
Elementary Schools Mountain View
Middle Schools Harmony
High Schools Woodgrove
School District Loudoun County Public Schools
Others
HOA Fee Include Common Area Maintenance,Management,Snow Removal,Trash,Other
Senior Community No
Tax ID 581279749000
Ownership Fee Simple
SqFt Source Assessor
Security Features Main Entrance Lock,Security System,Smoke Detector
Horse Property N
Special Listing Condition Standard
Read Less Info
Want to know what your home might be worth? Contact us for a FREE valuation!

Our team is ready to help you sell your home for the highest possible price ASAP

Bought with Beth O Anton • RE/MAX Select Properties

"My job is to find and attract mastery-based agents to the office, protect the culture, and make sure everyone is happy! "






