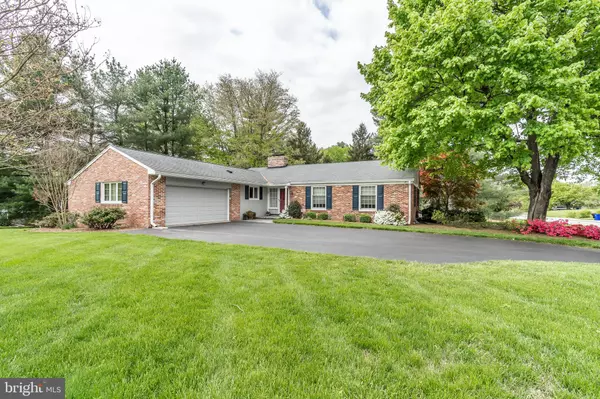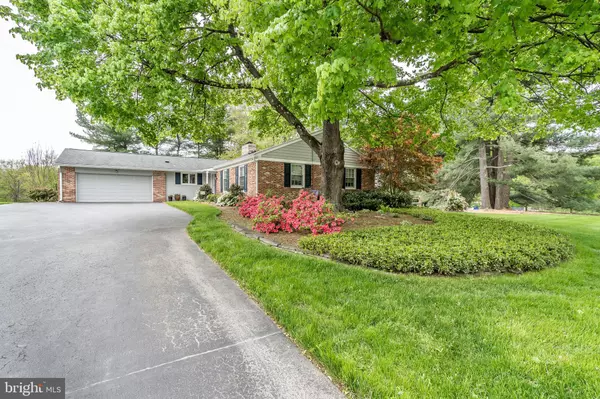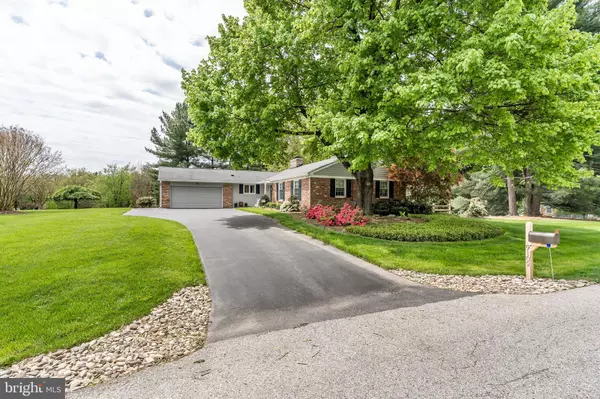$590,000
$589,000
0.2%For more information regarding the value of a property, please contact us for a free consultation.
4 Beds
3 Baths
2,408 SqFt
SOLD DATE : 08/01/2019
Key Details
Sold Price $590,000
Property Type Single Family Home
Sub Type Detached
Listing Status Sold
Purchase Type For Sale
Square Footage 2,408 sqft
Price per Sqft $245
Subdivision None Available
MLS Listing ID MDHW262898
Sold Date 08/01/19
Style Ranch/Rambler
Bedrooms 4
Full Baths 3
HOA Y/N N
Abv Grd Liv Area 1,722
Originating Board BRIGHT
Year Built 1960
Annual Tax Amount $6,028
Tax Year 2018
Lot Size 0.576 Acres
Acres 0.58
Property Description
Beautiful, bright, & meticulously maintained 4 bedroom rancher with 2 car garage with approximately 2400 sq. ft. of finished space! Open & very comfortable floor plan with loads of storage. Main level features hardwoods, updated baths and top of the line Pella Architect Series Windows and fabulous Andersen Renewal casement and basement picture windows with transferable warranties. Step outside the kitchen onto the open porch to relax and barbeque. Lower level includes spacious family room with Petersen Gas Logs in fireplace, study alcove and walk-out to nice patio. Large guest room with windows and closet. Oversized utility and laundry area with laundry tub and clothes line. Enjoy the gorgeous and landscaped yard which boasts a professionally designed lighting system and invisible pet system. Public sidewalks to allow a safe walk to elementary & middle schools. Join Forest Hills Tennis & Swim Club and walk & access the club at the end of the dead end street adjacent to the house. So many updates include electric, copper pipes, hot water heater & HVAC System, bathrooms with ceramic tile and Kohler toilets, top line windows, wall ovens with convection, Cambria quartz counters. This well built Dunloggin home is constructed with a rare antique brick from Baltimore, used in only some of the 1950's-1960's Dunloggin homes, and includes the "grapevine" mortar joints. This is a home not to miss!
Location
State MD
County Howard
Zoning R20
Rooms
Other Rooms Living Room, Dining Room, Primary Bedroom, Bedroom 2, Bedroom 3, Bedroom 4, Kitchen, Family Room, Utility Room, Bathroom 2, Bathroom 3, Primary Bathroom
Basement Improved, Outside Entrance, Rear Entrance, Walkout Level, Windows
Main Level Bedrooms 3
Interior
Interior Features Carpet, Ceiling Fan(s), Floor Plan - Traditional, Formal/Separate Dining Room, Primary Bath(s), Wood Floors
Hot Water Natural Gas
Heating Central, Forced Air
Cooling Central A/C
Fireplaces Type Mantel(s), Brick, Gas/Propane
Equipment Cooktop, Dishwasher, Disposal, Dryer, Washer, Exhaust Fan, Humidifier, Oven - Wall
Appliance Cooktop, Dishwasher, Disposal, Dryer, Washer, Exhaust Fan, Humidifier, Oven - Wall
Heat Source Natural Gas
Exterior
Parking Features Garage Door Opener, Garage - Front Entry
Garage Spaces 2.0
Water Access N
Roof Type Architectural Shingle
Accessibility None
Attached Garage 2
Total Parking Spaces 2
Garage Y
Building
Story 2
Sewer Public Sewer
Water Public
Architectural Style Ranch/Rambler
Level or Stories 2
Additional Building Above Grade, Below Grade
New Construction N
Schools
Elementary Schools Northfield
Middle Schools Dunloggin
High Schools Centennial
School District Howard County Public School System
Others
Senior Community No
Tax ID 202174
Ownership Fee Simple
SqFt Source Estimated
Special Listing Condition Standard
Read Less Info
Want to know what your home might be worth? Contact us for a FREE valuation!

Our team is ready to help you sell your home for the highest possible price ASAP

Bought with Stephanie M Maric • Long & Foster Real Estate, Inc.

"My job is to find and attract mastery-based agents to the office, protect the culture, and make sure everyone is happy! "






