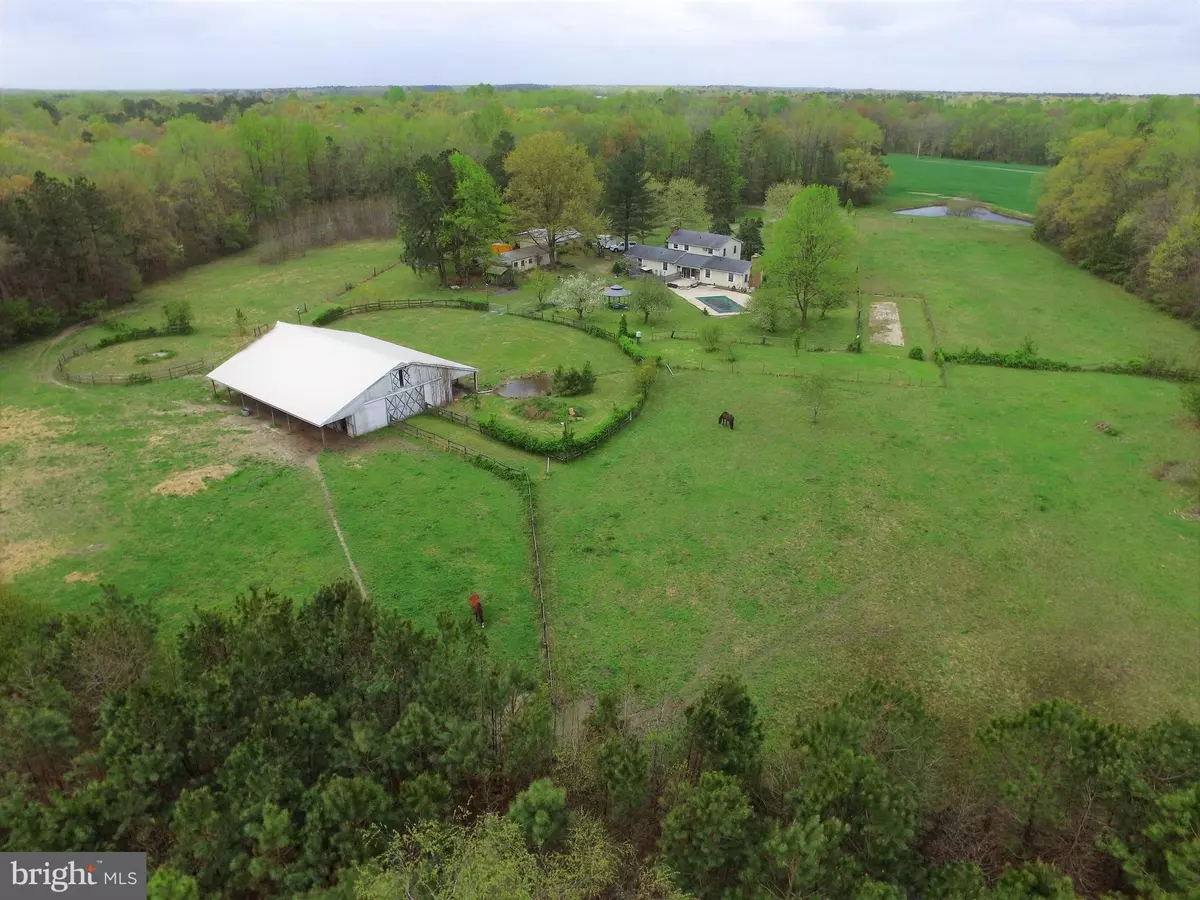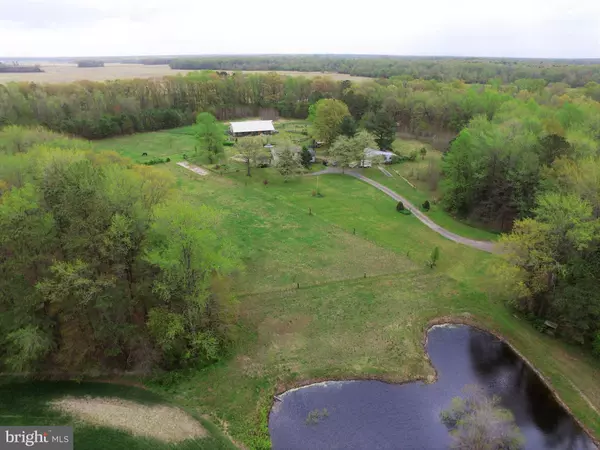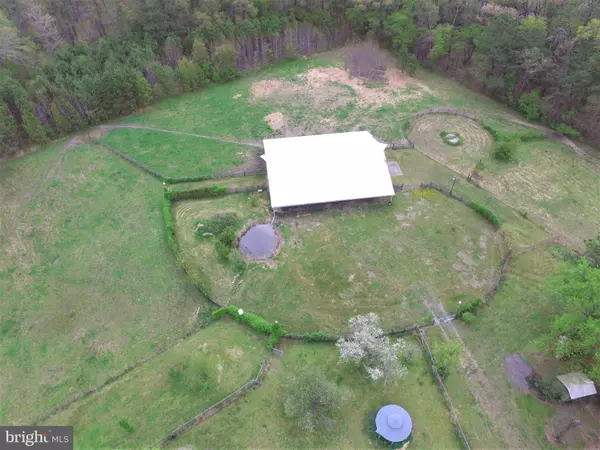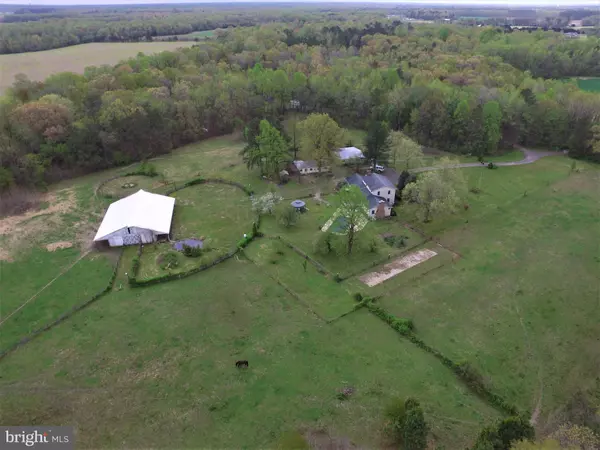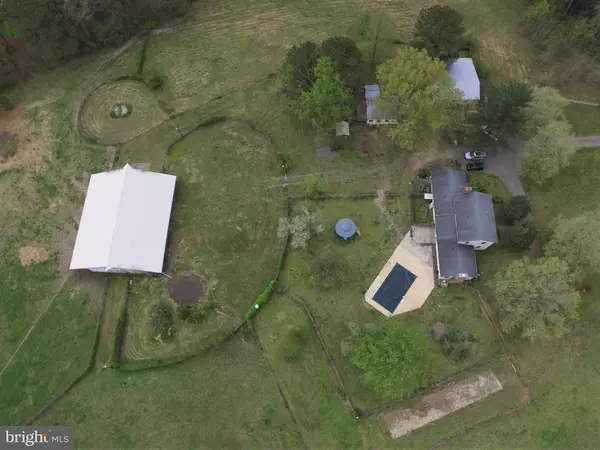$326,500
$385,000
15.2%For more information regarding the value of a property, please contact us for a free consultation.
4 Beds
4 Baths
11.2 Acres Lot
SOLD DATE : 07/15/2019
Key Details
Sold Price $326,500
Property Type Single Family Home
Sub Type Detached
Listing Status Sold
Purchase Type For Sale
Subdivision None Available
MLS Listing ID DEKT228306
Sold Date 07/15/19
Style Colonial
Bedrooms 4
Full Baths 3
Half Baths 1
HOA Y/N N
Originating Board BRIGHT
Year Built 1971
Annual Tax Amount $1,418
Tax Year 2018
Lot Size 11.200 Acres
Acres 11.2
Lot Dimensions 1.00 x 0.00
Property Description
WOW! 11.2 +/- Acre Farm with 72x40 Barn with new roof, 8 horse stalls, tack room, 2nd floor hay storage, fenced pastures, 2 additional large storage buildings/garages... Beautiful piece of land at the end of a private lane with mature trees, fruit trees, flowering trees, surrounded on 3 sides with woods. Let nature soothe your soul as enjoy this heavenly piece of property under the gazebo or in the salt water in ground pool, on the deck or patio. Inside the large farmhouse you will be in awe of the beautiful plank hardwood floors, the molding and wainscoting throughout the den and 1st floor master bedroom, the exposed beams, the built ins... the custom aspects of this home just don't stop! The kitchen opens up to the dining room and family room with fireplace and includes a 6 burner commercial gas range, a walk in pantry, and has been updated with recessed lighting and dishwasher. There are 2 Master Suites both with full baths with stall showers. The 2 additional bedrooms upstairs share the 3rd full bath with dual vanities and a separate shower/tub & commode room. There is a large laundry room as well as a large mudroom with workbench, slop sink and pegboard. The enclosed porch/brick room overlooks the backyard pool with 2 sets of sliders. This is a must see property and only 10 to 15 minutes from local shopping and dining, 1 hour from Annapolis, 45 minutes to the beach, 35 minutes to Dover, Milford or Seaford. Schedule an appointment to view this home now!
Location
State DE
County Kent
Area Woodbridge (30806)
Zoning AR
Rooms
Other Rooms Dining Room, Primary Bedroom, Bedroom 3, Bedroom 4, Kitchen, Family Room, Den, Sun/Florida Room, Laundry, Mud Room, Hobby Room
Main Level Bedrooms 1
Interior
Interior Features Wood Floors, Exposed Beams, Attic/House Fan, Breakfast Area, Built-Ins, Cedar Closet(s), Ceiling Fan(s), Chair Railings, Combination Kitchen/Dining, Crown Moldings, Entry Level Bedroom, Family Room Off Kitchen, Formal/Separate Dining Room, Kitchen - Eat-In, Kitchen - Country, Kitchen - Table Space, Primary Bath(s), Pantry, Recessed Lighting, Stall Shower, Wainscotting, Window Treatments
Heating Baseboard - Electric, Heat Pump - Electric BackUp, Wall Unit, Zoned
Cooling Whole House Fan, Wall Unit, Window Unit(s), Ceiling Fan(s), Zoned
Flooring Hardwood
Fireplaces Number 3
Fireplaces Type Brick
Equipment Commercial Range, Dishwasher, Dryer - Electric, Oven/Range - Gas, Six Burner Stove, Refrigerator, Stainless Steel Appliances, Washer
Fireplace Y
Appliance Commercial Range, Dishwasher, Dryer - Electric, Oven/Range - Gas, Six Burner Stove, Refrigerator, Stainless Steel Appliances, Washer
Heat Source Electric
Laundry Main Floor
Exterior
Fence Electric, Wire
Pool Heated, In Ground, Fenced, Saltwater
Water Access N
View Garden/Lawn, Pasture, Trees/Woods
Roof Type Shingle
Accessibility None
Road Frontage Private
Garage N
Building
Lot Description Backs to Trees, Cleared, Irregular, Not In Development, Open, Partly Wooded, Pond, Rural, Unrestricted
Story 2
Sewer On Site Septic
Water Well
Architectural Style Colonial
Level or Stories 2
Additional Building Above Grade, Below Grade
Structure Type Wood Walls,Dry Wall
New Construction N
Schools
School District Woodbridge
Others
Senior Community No
Tax ID MN-00-19700-01-0809-000
Ownership Fee Simple
SqFt Source Assessor
Horse Property Y
Horse Feature Riding Ring
Special Listing Condition Standard
Read Less Info
Want to know what your home might be worth? Contact us for a FREE valuation!

Our team is ready to help you sell your home for the highest possible price ASAP

Bought with Karen S Kimbleton • RE/MAX Avenues Inc

"My job is to find and attract mastery-based agents to the office, protect the culture, and make sure everyone is happy! "

