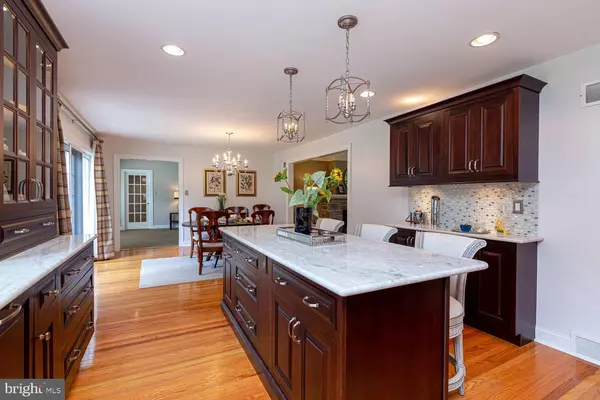$675,000
$675,000
For more information regarding the value of a property, please contact us for a free consultation.
4 Beds
3 Baths
3,456 SqFt
SOLD DATE : 08/02/2019
Key Details
Sold Price $675,000
Property Type Single Family Home
Sub Type Detached
Listing Status Sold
Purchase Type For Sale
Square Footage 3,456 sqft
Price per Sqft $195
Subdivision None Available
MLS Listing ID PADE494270
Sold Date 08/02/19
Style Colonial,Traditional
Bedrooms 4
Full Baths 3
HOA Y/N N
Abv Grd Liv Area 3,456
Originating Board BRIGHT
Year Built 1954
Annual Tax Amount $9,011
Tax Year 2018
Lot Size 0.793 Acres
Acres 0.79
Lot Dimensions 98.00 x 218.00
Property Description
Welcome Home to 115 Leedom Drive in sought after Fordell Farms neighborhood. This gorgeous stone home is TOTALLY UPDATED... new custom kitchen 2012 comes complete with Sub-zero refrigerator, Bosch DW, granite counter-tops, center island, extensive halogen lighting package, under-mount SS sink, hardwood-floors and opens to large family room with vaulted ceilings. The backyard is flat and offers extensive landscaping and large flagstone patio, great for dining al fresco. Hardwood floors throughout the entire home, except in lower level walk-out day light finished basement. All new Pella windows throughout, except for living room. Formal Living comes complete with wood-burning stone fireplace. Master bedroom has en-suite bathroom that was totally updated in 2010, as well as, plenty of closet storage. 2 additional bedrooms share an updated gorgeous hall bathroom with marble flooring. Upstairs is 1 additional bedroom with separate fully updated bathroom and just down the hallway is an enormous "Bonus Room" could make a great space for a teen hangout, additional bedrooms, yoga studio, or what ever you can imagine. Rounding out this home is a fully finished basement with dry bar and more storage. New oil tank in basement 2011, and new HVAC May 2019. This home has public water and public sewer. Home has been freshly painted and lovingly maintained over the current owners ownership, just unpack your boxes and move in before the start of the new school year. Close proximity to downtown Media, airport, shopping and dining, access to Rte 476 and 95 and St Mary Magdalene
Location
State PA
County Delaware
Area Upper Providence Twp (10435)
Zoning RESIDENTIAL
Rooms
Other Rooms Living Room, Dining Room, Kitchen, Family Room, Basement, Laundry, Mud Room, Storage Room, Utility Room, Bonus Room
Basement Full, Daylight, Full, Fully Finished, Outside Entrance, Walkout Level, Walkout Stairs, Windows
Interior
Interior Features Bar, Breakfast Area, Carpet, Dining Area, Efficiency, Family Room Off Kitchen, Floor Plan - Open, Floor Plan - Traditional, Kitchen - Eat-In, Kitchen - Gourmet, Kitchen - Island, Kitchen - Table Space, Primary Bath(s), Recessed Lighting, Stall Shower, Upgraded Countertops, Walk-in Closet(s), Wood Floors
Heating Programmable Thermostat, Zoned, Forced Air
Cooling Central A/C
Flooring Hardwood, Tile/Brick, Marble
Fireplaces Number 1
Equipment Built-In Microwave, Built-In Range, Cooktop, Cooktop - Down Draft, Dishwasher, Disposal, Dryer, Energy Efficient Appliances, Exhaust Fan, Icemaker, Oven - Self Cleaning, Oven/Range - Electric, Washer, Water Heater
Window Features Double Pane,Energy Efficient,Insulated
Appliance Built-In Microwave, Built-In Range, Cooktop, Cooktop - Down Draft, Dishwasher, Disposal, Dryer, Energy Efficient Appliances, Exhaust Fan, Icemaker, Oven - Self Cleaning, Oven/Range - Electric, Washer, Water Heater
Heat Source Oil
Exterior
Exterior Feature Patio(s), Roof
Garage Additional Storage Area, Garage - Side Entry, Garage Door Opener, Inside Access
Garage Spaces 7.0
Waterfront N
Water Access N
Roof Type Asphalt
Accessibility None
Porch Patio(s), Roof
Parking Type Attached Garage, Driveway, Off Street
Attached Garage 2
Total Parking Spaces 7
Garage Y
Building
Lot Description Backs to Trees, Cul-de-sac, Front Yard, Landscaping, Level, No Thru Street, Private, Rear Yard, SideYard(s)
Story 3+
Sewer On Site Septic
Water Public
Architectural Style Colonial, Traditional
Level or Stories 3+
Additional Building Above Grade, Below Grade
New Construction N
Schools
Middle Schools Springton Lake
High Schools Penncrest
School District Rose Tree Media
Others
Senior Community No
Tax ID 35-00-00917-00
Ownership Fee Simple
SqFt Source Assessor
Acceptable Financing Cash, Conventional
Horse Property N
Listing Terms Cash, Conventional
Financing Cash,Conventional
Special Listing Condition Standard
Read Less Info
Want to know what your home might be worth? Contact us for a FREE valuation!

Our team is ready to help you sell your home for the highest possible price ASAP

Bought with Kelly Fletcher • Long & Foster Real Estate, Inc.

"My job is to find and attract mastery-based agents to the office, protect the culture, and make sure everyone is happy! "






