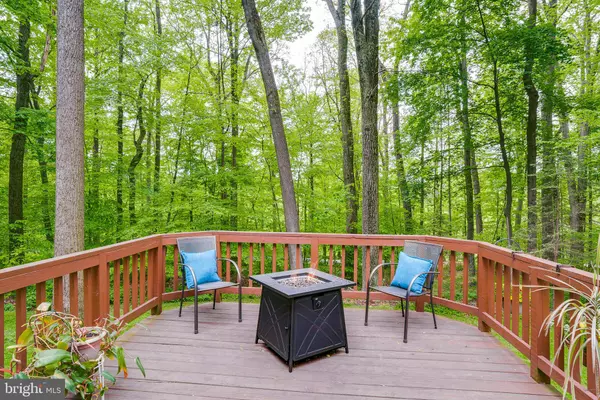$405,000
$399,900
1.3%For more information regarding the value of a property, please contact us for a free consultation.
4 Beds
4 Baths
2,411 SqFt
SOLD DATE : 08/02/2019
Key Details
Sold Price $405,000
Property Type Single Family Home
Sub Type Detached
Listing Status Sold
Purchase Type For Sale
Square Footage 2,411 sqft
Price per Sqft $167
Subdivision Black Horse Farms
MLS Listing ID PACT477174
Sold Date 08/02/19
Style Contemporary
Bedrooms 4
Full Baths 3
Half Baths 1
HOA Y/N N
Abv Grd Liv Area 2,411
Originating Board BRIGHT
Year Built 1986
Annual Tax Amount $6,354
Tax Year 2018
Lot Size 1.600 Acres
Acres 1.6
Lot Dimensions 0.00 x 0.00
Property Description
Welcome to 131 Krauser Rd where 1.6 acres of wooded serenity, on the bucolic north-western edge of the Downingtown East School District await you! Upon pulling in the drive, away from the road, note the deck off the front corner of the home. Imagine having relaxing morning coffee or an evening gathering nestled among the trees in your own private sanctuary. Stepping into the 2-story entry, natural light floods the foyer from the skylights in the vaulted ceiling and large casement windows that frame both sides of the open floor plan in the main living spaces. Enjoy updated cabinetry, granite counters and natural tile backsplash in the kitchen. There is extended dining space that flows into the family room where a beautiful field stone wood burning fireplace highlights the room. Slider doors in the breakfast area and family room provide natural views, fresh air, and open to private outdoor living space on the enormous rear deck that's perfect for entertaining under the natural canopy. Laundry with access to the 2 car garage and a powder room can be found conveniently off the kitchen. Upstairs, find the master en suite with large bedroom, closet space with custom built-ins and full bath that includes a jetted tub and tiled step-in shower. Also find 3 additional bedrooms and hall bath. The lower level is finished providing more flexible space for work, play, or entertaining. With a full bath and walk-out doorway, this space could be utilized for multi-generational use as well. While remaining less congested, it's close to Marsh Creek State Park, shopping, restaurants in Ludwigs Corner and Eagleview, as well as easy access to the PA Turnpike and Rt. 100.
Location
State PA
County Chester
Area Upper Uwchlan Twp (10332)
Zoning R2
Rooms
Other Rooms Living Room, Dining Room, Primary Bedroom, Bedroom 2, Bedroom 3, Bedroom 4, Kitchen, Family Room, Basement, Office, Primary Bathroom
Basement Full, Sump Pump, Fully Finished, Walkout Level
Interior
Interior Features Water Treat System, WhirlPool/HotTub, Floor Plan - Open, Stall Shower, Skylight(s), Kitchen - Eat-In, Walk-in Closet(s)
Hot Water Electric
Heating Forced Air
Cooling Central A/C
Flooring Carpet, Ceramic Tile
Fireplaces Number 1
Fireplaces Type Wood, Stone, Screen
Equipment Refrigerator, Built-In Range, Dishwasher, Disposal, Washer, Dryer, Built-In Microwave, Oven/Range - Electric
Fireplace Y
Window Features Casement,Skylights
Appliance Refrigerator, Built-In Range, Dishwasher, Disposal, Washer, Dryer, Built-In Microwave, Oven/Range - Electric
Heat Source Oil
Laundry Main Floor
Exterior
Exterior Feature Deck(s), Porch(es)
Garage Garage Door Opener, Inside Access, Garage - Side Entry
Garage Spaces 5.0
Utilities Available Electric Available, Water Available, Sewer Available, Cable TV Available, DSL Available
Waterfront N
Water Access N
View Trees/Woods
Roof Type Pitched,Shingle
Accessibility None
Porch Deck(s), Porch(es)
Parking Type Attached Garage, Driveway
Attached Garage 2
Total Parking Spaces 5
Garage Y
Building
Lot Description Backs to Trees, Sloping, Trees/Wooded, Front Yard, Rear Yard, SideYard(s)
Story 2
Sewer On Site Septic, Holding Tank
Water Well, Holding Tank
Architectural Style Contemporary
Level or Stories 2
Additional Building Above Grade, Below Grade
Structure Type Vaulted Ceilings
New Construction N
Schools
School District Downingtown Area
Others
Senior Community No
Tax ID 32-03 -0010.03E0
Ownership Fee Simple
SqFt Source Estimated
Security Features Smoke Detector
Acceptable Financing Cash, Conventional, FHA, VA
Listing Terms Cash, Conventional, FHA, VA
Financing Cash,Conventional,FHA,VA
Special Listing Condition Standard
Read Less Info
Want to know what your home might be worth? Contact us for a FREE valuation!

Our team is ready to help you sell your home for the highest possible price ASAP

Bought with Rory D Burkhart • Keller Williams Realty - Kennett Square

"My job is to find and attract mastery-based agents to the office, protect the culture, and make sure everyone is happy! "






