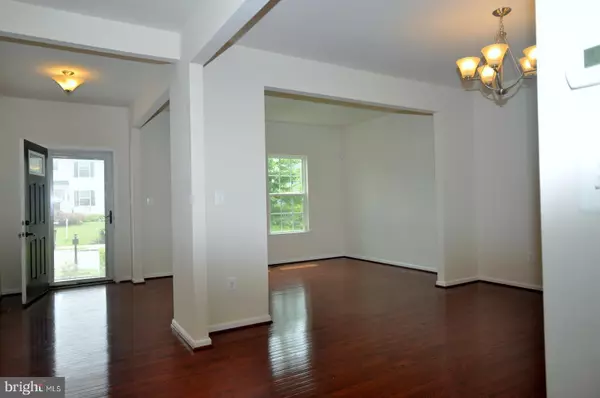$315,000
$325,000
3.1%For more information regarding the value of a property, please contact us for a free consultation.
4 Beds
4 Baths
3,080 SqFt
SOLD DATE : 08/02/2019
Key Details
Sold Price $315,000
Property Type Single Family Home
Sub Type Detached
Listing Status Sold
Purchase Type For Sale
Square Footage 3,080 sqft
Price per Sqft $102
Subdivision Three Flags
MLS Listing ID VACU134658
Sold Date 08/02/19
Style Colonial
Bedrooms 4
Full Baths 3
Half Baths 1
HOA Fees $80/qua
HOA Y/N Y
Abv Grd Liv Area 3,080
Originating Board BRIGHT
Year Built 2013
Annual Tax Amount $2,129
Tax Year 2017
Lot Size 6,098 Sqft
Acres 0.14
Property Description
MOTIVATED SELLERS-BRING ALL OFFERS!! MOVE-IN READY! Sought after Three Flags neighborhood with the Spacious "Rome Model" with a finished square footage of a generous 3080 sq ft and below grade unfinished 1480 sq. ft. This "Rome" model is a 4 bedroom, 3 and a half bath home with a Loft on the upper level for use as an additional family room or study area for the family. This model has an add on "Morning Room" to the Gourmet Kitchen. The Kitchen has Upgraded granite counters, black appliances, NEW REFRIGERATOR! Huge sit- up Island easily seating 6 or more people. The family room off of the kitchen has a gas fireplace and leads to a separate Den/office/sewing room or playroom. Their are 6 ceiling fams in the home, recessed lighting in the kitchen, custom light fixtures. There is a rough-in bath in the lower level and the lower level has a walk up rear entrance. The 2 car garage has ample space for 2 cars and additional lawn and garden supplies. The Living Room, Dining Room and Main level Hallway has Hardwood Flooring. The Kitchen has custom tile flooring for easy maintenance. The home is located conveniently to all major comuter routes. This home is priced to sell with it's generous size and upgrades. Low HOA with community pool.SELLER WILL CREDIT $ 5,000.00 TOWARD BUYERS CLOSING COST.
Location
State VA
County Culpeper
Zoning R3
Rooms
Other Rooms Living Room, Dining Room, Primary Bedroom, Bedroom 2, Bedroom 3, Bedroom 4, Kitchen, Family Room, Den, Basement, Breakfast Room, Loft
Basement Full
Interior
Interior Features Attic, Carpet, Ceiling Fan(s), Combination Kitchen/Living, Family Room Off Kitchen, Floor Plan - Open, Formal/Separate Dining Room, Kitchen - Eat-In, Kitchen - Gourmet, Kitchen - Island, Kitchen - Table Space, Primary Bath(s), Pantry, Recessed Lighting, Upgraded Countertops, Walk-in Closet(s), Wood Floors, Breakfast Area
Hot Water Natural Gas
Heating Forced Air
Cooling Ceiling Fan(s), Central A/C, Programmable Thermostat
Fireplaces Number 1
Fireplaces Type Gas/Propane
Equipment Built-In Microwave, Built-In Range, Dishwasher, Disposal, Dryer, Dryer - Electric, Dryer - Front Loading, Exhaust Fan, Oven - Self Cleaning, Oven/Range - Gas, Refrigerator, Washer, Water Heater
Fireplace Y
Window Features Double Pane,Insulated
Appliance Built-In Microwave, Built-In Range, Dishwasher, Disposal, Dryer, Dryer - Electric, Dryer - Front Loading, Exhaust Fan, Oven - Self Cleaning, Oven/Range - Gas, Refrigerator, Washer, Water Heater
Heat Source Natural Gas
Laundry Upper Floor
Exterior
Parking Features Garage - Front Entry, Garage Door Opener
Garage Spaces 2.0
Utilities Available Electric Available, Propane, Multiple Phone Lines, Natural Gas Available, Phone, Sewer Available
Amenities Available Pool - Outdoor, Recreational Center
Water Access N
Street Surface Black Top
Accessibility 2+ Access Exits, 32\"+ wide Doors, 36\"+ wide Halls, >84\" Garage Door, Accessible Switches/Outlets, Doors - Lever Handle(s), Doors - Swing In, Level Entry - Main, Low Pile Carpeting
Attached Garage 2
Total Parking Spaces 2
Garage Y
Building
Lot Description Landscaping, Level
Story 3+
Sewer Public Sewer
Water Public
Architectural Style Colonial
Level or Stories 3+
Additional Building Above Grade, Below Grade
New Construction N
Schools
Elementary Schools A. G. Richardson
Middle Schools Floyd T. Binns
High Schools Eastern View
School District Culpeper County Public Schools
Others
HOA Fee Include Pool(s),Recreation Facility,Common Area Maintenance,Reserve Funds,Trash
Senior Community No
Tax ID 50-W-1- -143
Ownership Fee Simple
SqFt Source Assessor
Security Features Carbon Monoxide Detector(s),Electric Alarm,Fire Detection System,Motion Detectors,Smoke Detector,Window Grills
Special Listing Condition Standard
Read Less Info
Want to know what your home might be worth? Contact us for a FREE valuation!

Our team is ready to help you sell your home for the highest possible price ASAP

Bought with Betty Westerlund • Town & Country Elite Realty, LLC.

"My job is to find and attract mastery-based agents to the office, protect the culture, and make sure everyone is happy! "






