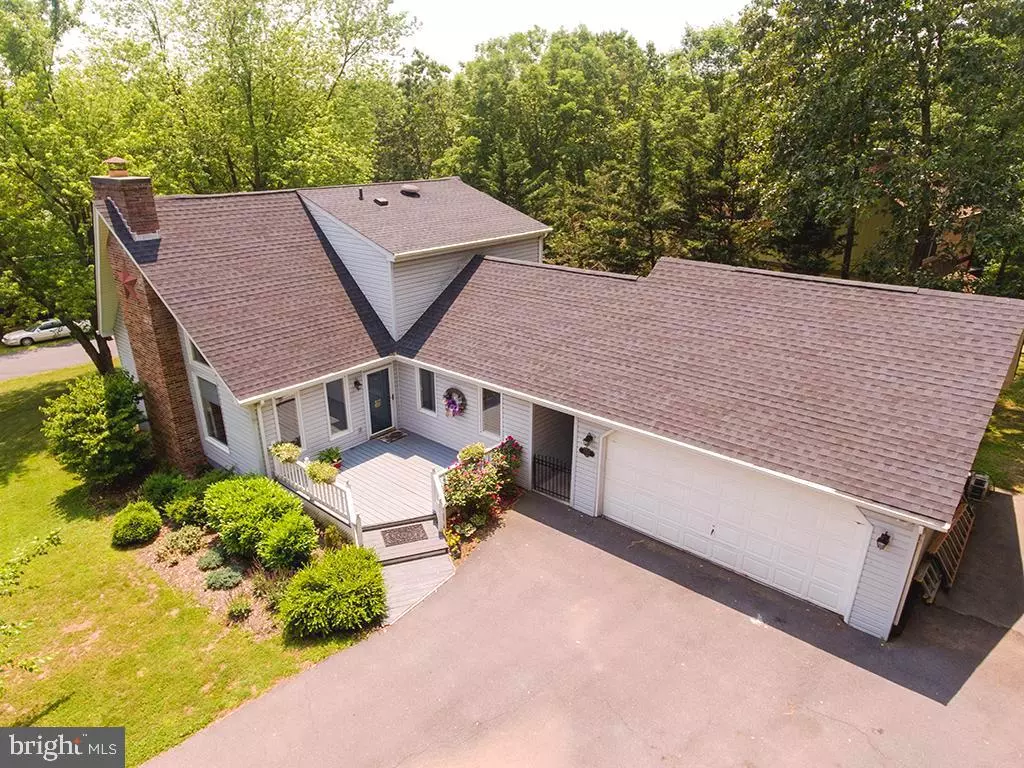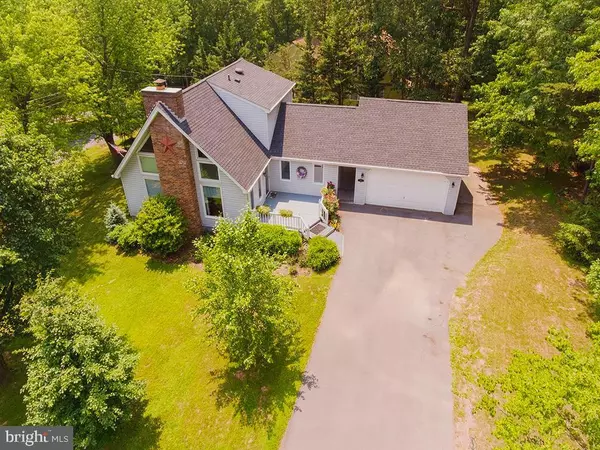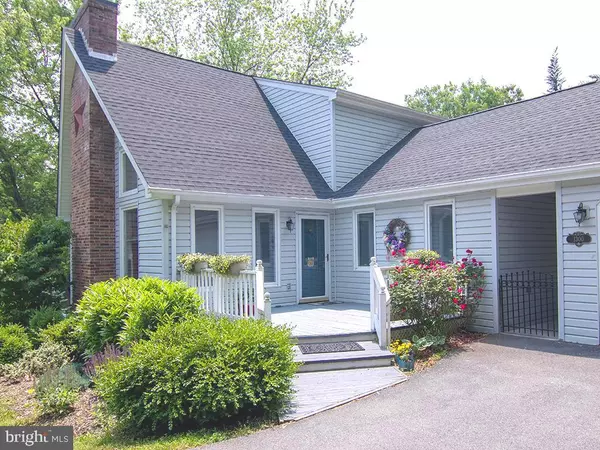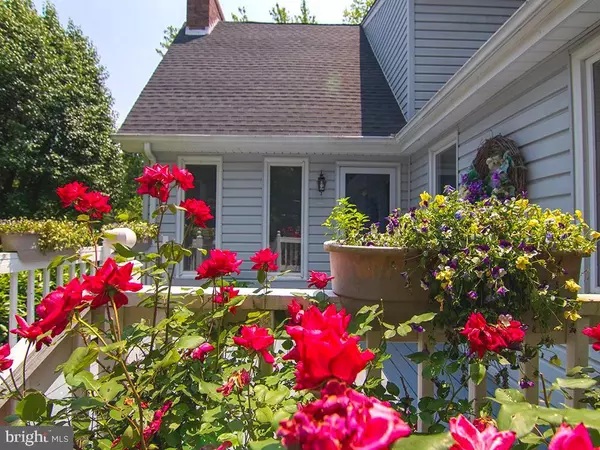$247,000
$247,000
For more information regarding the value of a property, please contact us for a free consultation.
3 Beds
3 Baths
1,743 SqFt
SOLD DATE : 08/02/2019
Key Details
Sold Price $247,000
Property Type Single Family Home
Sub Type Detached
Listing Status Sold
Purchase Type For Sale
Square Footage 1,743 sqft
Price per Sqft $141
Subdivision Lake Holiday Estates
MLS Listing ID VAFV145200
Sold Date 08/02/19
Style Colonial
Bedrooms 3
Full Baths 2
Half Baths 1
HOA Fees $137/mo
HOA Y/N Y
Abv Grd Liv Area 1,743
Originating Board BRIGHT
Year Built 1985
Annual Tax Amount $1,162
Tax Year 2018
Lot Size 0.400 Acres
Acres 0.4
Property Description
This gorgeous, well cared for home checks ALL the boxes! Gleaming hardwood floors, Granite and Upgraded appliances in the Kitchen, Wraparound Porch with one side screened in (so you can choose to stay in the shade or bask in the afternoon sun!) ALL APPLIANCES RECENTLY UPDATED as well as 50-Year Roof done in 2015 AND upgraded bathrooms! Concrete patio added on beyond the breezeway, Main level master bedroom and a 2 car garage with enough space to park your boat beside it makes this home PERFECT for anyone looking to reside in this coveted private community. Gated security entrance ensures safety for this large, PREMIUM CORNER LOT with the most amazing, kind neighbors anyone could ask for. Enjoy the private lake, beaches, walking paths and trails, tennis courts, basketball courts and clubhouse this community has to offer! Food vendors and live music and events throughout the summertime make this the PLACE TO BE! Priced to SELL and will not last long! All guests must be accompanied by an agent. NO DRIVE BY'S.
Location
State VA
County Frederick
Zoning R5
Direction Northeast
Rooms
Other Rooms Primary Bedroom, Bedroom 2, Bedroom 3, Bathroom 3, Primary Bathroom, Half Bath
Main Level Bedrooms 1
Interior
Interior Features Attic, Breakfast Area, Built-Ins, Ceiling Fan(s), Dining Area, Entry Level Bedroom, Kitchen - Island, Primary Bath(s), Upgraded Countertops, Wainscotting, Window Treatments, Wood Floors
Hot Water Electric
Heating Forced Air
Cooling Central A/C, Ceiling Fan(s)
Flooring Hardwood
Fireplaces Number 1
Fireplaces Type Brick, Fireplace - Glass Doors, Mantel(s)
Equipment Built-In Range, Dishwasher, Disposal, Dryer, Microwave, Oven/Range - Electric, Refrigerator, Stainless Steel Appliances, Washer, Water Heater
Fireplace Y
Appliance Built-In Range, Dishwasher, Disposal, Dryer, Microwave, Oven/Range - Electric, Refrigerator, Stainless Steel Appliances, Washer, Water Heater
Heat Source Electric
Laundry Dryer In Unit, Has Laundry, Main Floor, Washer In Unit
Exterior
Exterior Feature Deck(s), Patio(s), Porch(es), Screened
Parking Features Garage - Front Entry, Garage Door Opener, Inside Access
Garage Spaces 2.0
Amenities Available Lake, Water/Lake Privileges, Beach, Club House, Common Grounds, Elevator, Gated Community, Jog/Walk Path, Party Room, Picnic Area, Pier/Dock, Security, Tennis Courts, Tot Lots/Playground, Volleyball Courts
Water Access N
Roof Type Architectural Shingle
Accessibility 36\"+ wide Halls, 32\"+ wide Doors, 2+ Access Exits, Grab Bars Mod, Level Entry - Main, Roll-in Shower
Porch Deck(s), Patio(s), Porch(es), Screened
Attached Garage 2
Total Parking Spaces 2
Garage Y
Building
Story 2
Sewer Public Sewer
Water Public
Architectural Style Colonial
Level or Stories 2
Additional Building Above Grade, Below Grade
Structure Type Dry Wall
New Construction N
Schools
Elementary Schools Indian Hollow
Middle Schools Frederick County
High Schools James Wood
School District Frederick County Public Schools
Others
Pets Allowed Y
HOA Fee Include Security Gate,Common Area Maintenance,Pier/Dock Maintenance,Recreation Facility,Road Maintenance
Senior Community No
Tax ID 18A044A 5 62
Ownership Fee Simple
SqFt Source Estimated
Security Features Security Gate
Acceptable Financing Cash, Conventional, FHA, Private, VA, USDA, Other
Horse Property N
Listing Terms Cash, Conventional, FHA, Private, VA, USDA, Other
Financing Cash,Conventional,FHA,Private,VA,USDA,Other
Special Listing Condition Standard
Pets Allowed Case by Case Basis
Read Less Info
Want to know what your home might be worth? Contact us for a FREE valuation!

Our team is ready to help you sell your home for the highest possible price ASAP

Bought with Cynthia Lee • MarketPlace REALTY

"My job is to find and attract mastery-based agents to the office, protect the culture, and make sure everyone is happy! "






