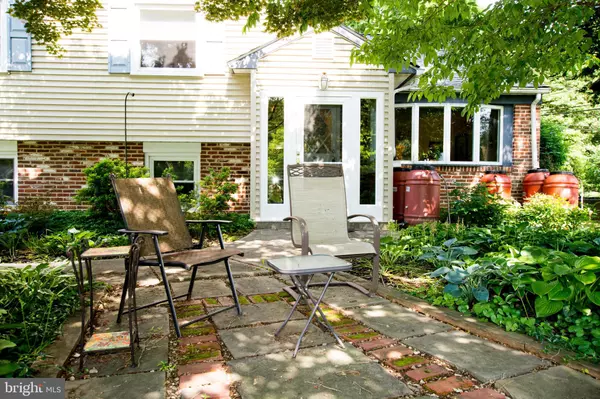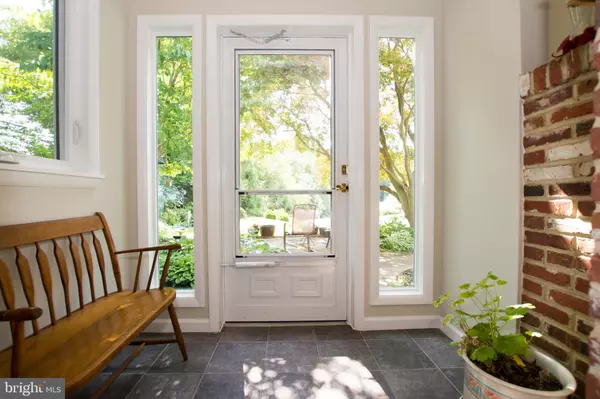$415,500
$400,000
3.9%For more information regarding the value of a property, please contact us for a free consultation.
3 Beds
3 Baths
2,360 SqFt
SOLD DATE : 08/05/2019
Key Details
Sold Price $415,500
Property Type Single Family Home
Sub Type Detached
Listing Status Sold
Purchase Type For Sale
Square Footage 2,360 sqft
Price per Sqft $176
Subdivision None Available
MLS Listing ID PADE492088
Sold Date 08/05/19
Style Split Level
Bedrooms 3
Full Baths 2
Half Baths 1
HOA Y/N N
Abv Grd Liv Area 2,360
Originating Board BRIGHT
Year Built 1960
Annual Tax Amount $6,262
Tax Year 2019
Lot Size 0.255 Acres
Acres 0.26
Lot Dimensions 68.00 x 178.00
Property Description
Fabulous location on a quiet cul de sac within walking distance to Everybody's Hometown of Media known for its great shops and restaurants plus Dining under the Stars! There is a lovely park in the neighborhood and the elementary school is just a 10 minute walk. The beautiful landscape with splashes of seasonal flowers greet you as you approach. Enter through the enclosed Foyer with tile floor and brick accent wall to a bright and cozy living room (HW floors under the carpeting) with bow window and pass through window to a large eat in Kitchen. The kitchen with tons of cabinet space, tile floor, and quartz countertop leads to a spacious and bright sunroom with skylights, ceiling fans and French door to an outside brick patio. Just a few steps down and you find yourself in a comfortable Family Room in addition to an Office with fireplace, Powder room, Laundry area and Mud room with access from the outside and from an oversized one car garage with storage and workshop. 2nd level features a very large Master Bedroom with walk-in closet and updated Master Bath, large 2nd Bedroom with walk-in closet, 3rd Bedroom, and Hall Bath. Oil tank and furnace 4-5 yrs old, Central air 3 yrs old, Roof 3 yrs old, newer windows, solar panels with a 20 yr contract, rain barrel watering system. This is a super spacious home in a super location!
Location
State PA
County Delaware
Area Upper Providence Twp (10435)
Zoning RESID
Rooms
Other Rooms Living Room, Primary Bedroom, Bedroom 2, Bedroom 3, Kitchen, Family Room, Foyer, Sun/Florida Room, Laundry, Other, Office, Bathroom 1, Primary Bathroom, Half Bath
Basement Full
Interior
Interior Features Attic/House Fan, Carpet, Ceiling Fan(s), Kitchen - Eat-In, Primary Bath(s), Skylight(s), Stall Shower, Walk-in Closet(s), Wood Floors
Hot Water Oil
Heating Hot Water, Baseboard - Hot Water
Cooling Central A/C
Flooring Ceramic Tile, Laminated, Partially Carpeted
Fireplaces Number 1
Fireplaces Type Brick
Equipment Built-In Microwave, Dishwasher, Disposal, Microwave, Oven - Self Cleaning, Oven/Range - Electric, Refrigerator
Fireplace Y
Window Features Bay/Bow,Double Pane,Screens
Appliance Built-In Microwave, Dishwasher, Disposal, Microwave, Oven - Self Cleaning, Oven/Range - Electric, Refrigerator
Heat Source Oil
Laundry Lower Floor
Exterior
Exterior Feature Patio(s)
Garage Garage - Front Entry, Garage Door Opener, Inside Access
Garage Spaces 1.0
Utilities Available Cable TV
Waterfront N
Water Access N
Roof Type Asphalt
Accessibility None
Porch Patio(s)
Parking Type Attached Garage, Driveway
Attached Garage 1
Total Parking Spaces 1
Garage Y
Building
Lot Description Landscaping, Level, No Thru Street, Rear Yard
Story 3+
Sewer Public Sewer
Water Public
Architectural Style Split Level
Level or Stories 3+
Additional Building Above Grade, Below Grade
New Construction N
Schools
Elementary Schools Rose Tree
Middle Schools Springton Lake
High Schools Penncrest
School District Rose Tree Media
Others
Senior Community No
Tax ID 35-00-02539-00
Ownership Fee Simple
SqFt Source Assessor
Acceptable Financing Cash, Conventional, FHA, VA
Listing Terms Cash, Conventional, FHA, VA
Financing Cash,Conventional,FHA,VA
Special Listing Condition Standard
Read Less Info
Want to know what your home might be worth? Contact us for a FREE valuation!

Our team is ready to help you sell your home for the highest possible price ASAP

Bought with Michael Mulholland • Long & Foster Real Estate, Inc.

"My job is to find and attract mastery-based agents to the office, protect the culture, and make sure everyone is happy! "






