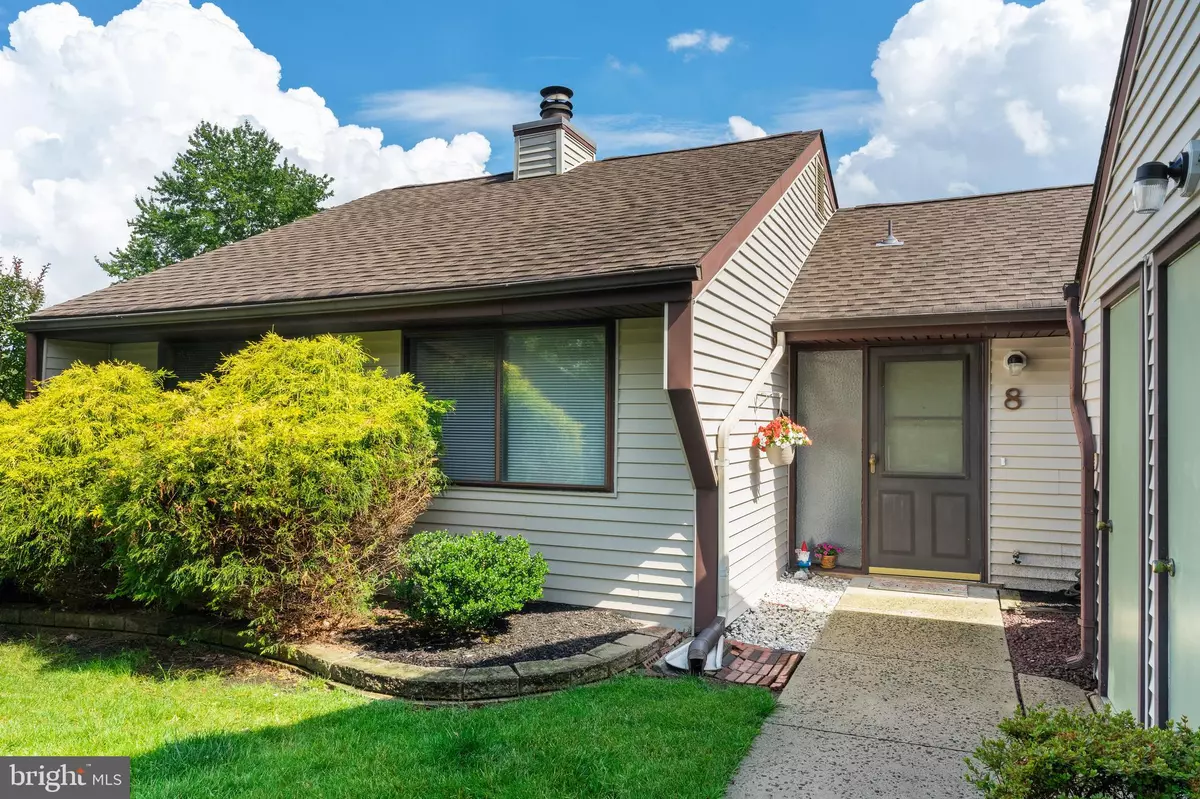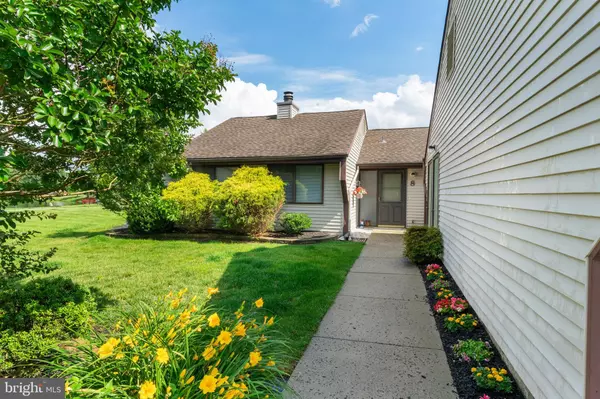$131,000
$134,900
2.9%For more information regarding the value of a property, please contact us for a free consultation.
1 Bed
1 Bath
940 SqFt
SOLD DATE : 07/30/2019
Key Details
Sold Price $131,000
Property Type Single Family Home
Sub Type Unit/Flat/Apartment
Listing Status Sold
Purchase Type For Sale
Square Footage 940 sqft
Price per Sqft $139
Subdivision Birchfield
MLS Listing ID NJBL348428
Sold Date 07/30/19
Style Unit/Flat
Bedrooms 1
Full Baths 1
HOA Fees $215/mo
HOA Y/N Y
Abv Grd Liv Area 940
Originating Board BRIGHT
Year Built 1974
Annual Tax Amount $2,918
Tax Year 2018
Lot Dimensions 39.67 x 84.00
Property Description
Welcome Home!! Situated on a quiet cul-de-sac with lake views, this condo is a MUST SEE! The home has been recently updated throughout! HVAC (2015), Hot Water Heater(2016), Carpet, recess lighting, Paint, Laminate flooring, and Kitchen (2019)!! The eat-in kitchen includes a stainless steel appliance package! In addition to the many updates, this home has a 1 car garage with overhead storage!!! This move in ready condo is perfect for empty nesters looking to downsize, first time home buyers and everyone in between! Schedule a tour before it is too late!!
Location
State NJ
County Burlington
Area Mount Laurel Twp (20324)
Zoning R-8
Rooms
Other Rooms Living Room, Kitchen, Family Room
Main Level Bedrooms 1
Interior
Hot Water Natural Gas
Heating Central
Cooling Central A/C
Flooring Carpet, Laminated
Fireplaces Type Wood
Equipment Built-In Microwave, Built-In Range, Dishwasher, Disposal, Dryer - Electric, Oven/Range - Electric, Refrigerator, Water Heater, Washer/Dryer Stacked
Furnishings No
Appliance Built-In Microwave, Built-In Range, Dishwasher, Disposal, Dryer - Electric, Oven/Range - Electric, Refrigerator, Water Heater, Washer/Dryer Stacked
Heat Source Natural Gas
Laundry Main Floor
Exterior
Garage Additional Storage Area, Garage - Front Entry
Garage Spaces 2.0
Utilities Available Cable TV, Phone Available
Amenities Available Pool - Outdoor, Tennis Courts, Tot Lots/Playground
Waterfront N
Water Access N
Roof Type Pitched,Shingle
Accessibility None
Parking Type Detached Garage, Parking Lot
Total Parking Spaces 2
Garage Y
Building
Story 1
Unit Features Garden 1 - 4 Floors
Sewer Public Sewer
Water Public
Architectural Style Unit/Flat
Level or Stories 1
Additional Building Above Grade, Below Grade
New Construction N
Schools
School District Lenape Regional High
Others
HOA Fee Include Common Area Maintenance,Ext Bldg Maint,Pool(s),Snow Removal,Trash,Management
Senior Community No
Tax ID 24-01401-00008
Ownership Condominium
Acceptable Financing Cash, Conventional, FHA 203(b), VA
Listing Terms Cash, Conventional, FHA 203(b), VA
Financing Cash,Conventional,FHA 203(b),VA
Special Listing Condition Standard
Read Less Info
Want to know what your home might be worth? Contact us for a FREE valuation!

Our team is ready to help you sell your home for the highest possible price ASAP

Bought with Kevin Kerins • Smires & Associates

"My job is to find and attract mastery-based agents to the office, protect the culture, and make sure everyone is happy! "






