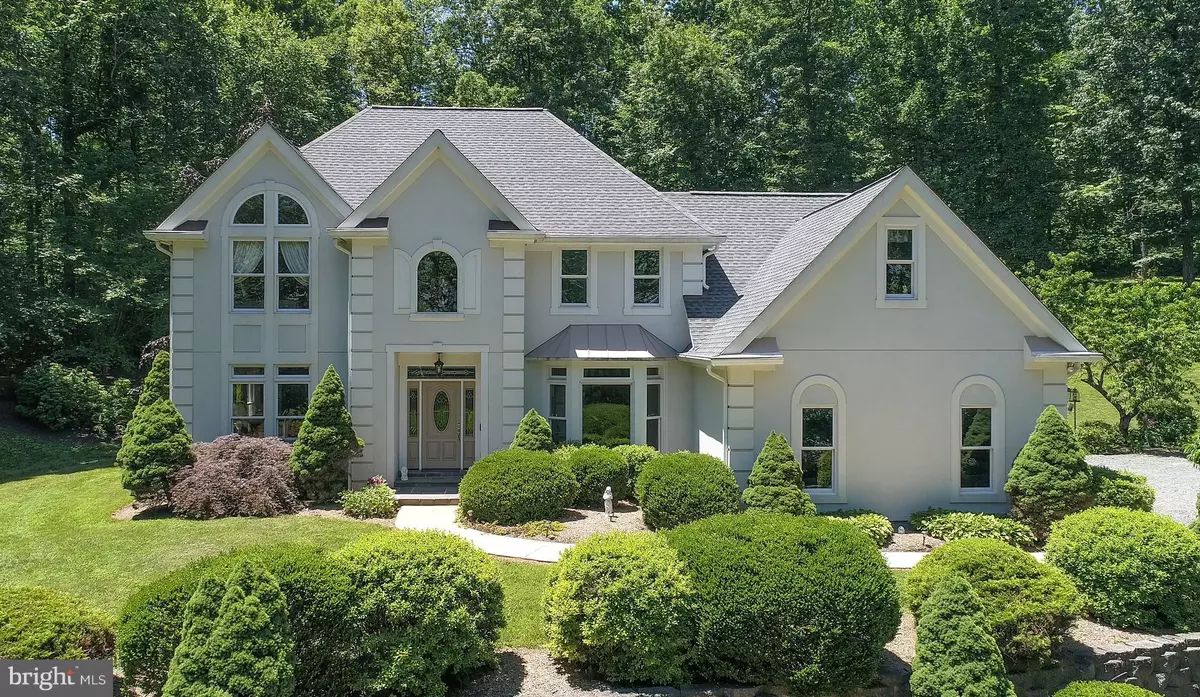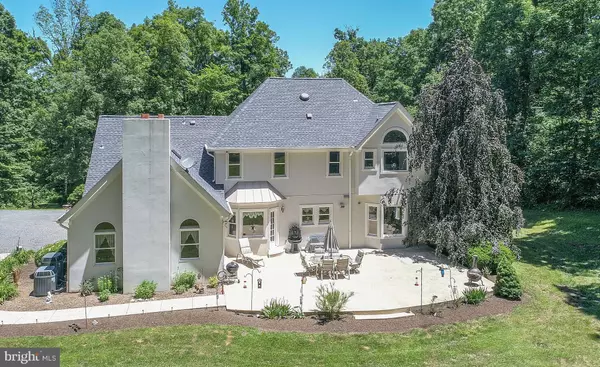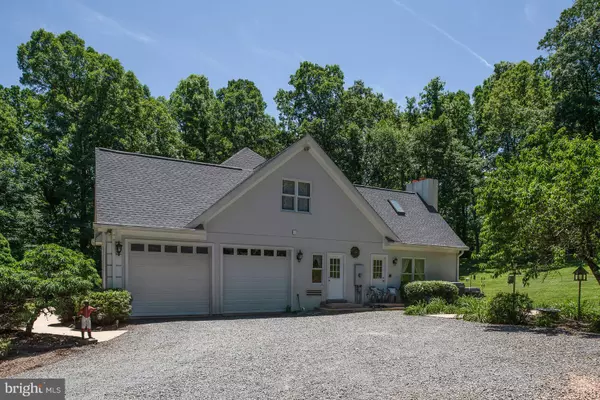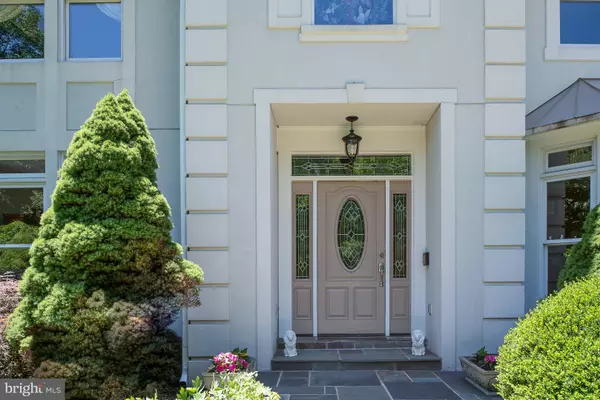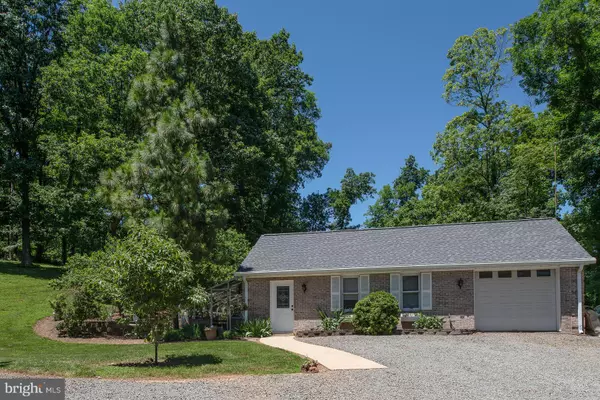$744,000
$749,900
0.8%For more information regarding the value of a property, please contact us for a free consultation.
4 Beds
5 Baths
4,900 SqFt
SOLD DATE : 08/06/2019
Key Details
Sold Price $744,000
Property Type Single Family Home
Sub Type Detached
Listing Status Sold
Purchase Type For Sale
Square Footage 4,900 sqft
Price per Sqft $151
Subdivision None Available
MLS Listing ID VAFQ160842
Sold Date 08/06/19
Style Traditional
Bedrooms 4
Full Baths 4
Half Baths 1
HOA Y/N N
Abv Grd Liv Area 3,200
Originating Board BRIGHT
Year Built 1995
Annual Tax Amount $6,316
Tax Year 2017
Lot Size 5.000 Acres
Acres 5.0
Property Description
RARE FIND! One-owner, custom home w/ separate 1 BR/1 BA guest cottage. Situated on 5 quiet acres with no HOA, only minutes to Warrenton. Home features many upgrades including hardwood floors and crown molding. Large chef's kitchen features an island with bar seating, gas cooktop, dbl oven, granite countertops, breakfast nook and walk-in pantry. Spacious great room off the kitchen boasts a stunning 2-story stone fireplace. Separate formal living room, dining room and den/office on the main level. Dual staircase brings you to the upper level bedrooms. Master suite features a cathedral ceiling, luxury marble bath and walk-in closet. Don't miss the finished basement including a weight room, recreation room, kitchenette with walk-in cooler and full bath. Great outdoor spaces too...huge patio for entertaining, greenhouse, extensive hardscape & gardens. Recent improvements include new carpet in the bedrooms, fresh paint, new roof and duel-fuel HVAC.
Location
State VA
County Fauquier
Zoning A
Rooms
Other Rooms Living Room, Dining Room, Primary Bedroom, Bedroom 2, Bedroom 3, Bedroom 4, Kitchen, Game Room, Family Room, Foyer, Study, Laundry, Mud Room, Storage Room, Efficiency (Additional)
Basement Connecting Stairway, Outside Entrance, Side Entrance, Full, Fully Finished
Interior
Interior Features Attic, Kitchen - Gourmet, Kitchen - Island, Kitchen - Table Space, Dining Area, Primary Bath(s), Upgraded Countertops, Wood Floors, Crown Moldings, Recessed Lighting, Floor Plan - Traditional
Hot Water Electric
Heating Heat Pump(s), Humidifier
Cooling Heat Pump(s), Ceiling Fan(s)
Fireplaces Number 1
Fireplaces Type Mantel(s), Gas/Propane
Equipment Dishwasher, Microwave, Cooktop, Range Hood, Oven - Wall, Refrigerator, Icemaker, Washer, Dryer, Central Vacuum, Intercom
Fireplace Y
Window Features Bay/Bow,Vinyl Clad,Screens
Appliance Dishwasher, Microwave, Cooktop, Range Hood, Oven - Wall, Refrigerator, Icemaker, Washer, Dryer, Central Vacuum, Intercom
Heat Source Electric
Exterior
Exterior Feature Patio(s)
Parking Features Garage - Side Entry, Garage Door Opener, Garage - Front Entry
Garage Spaces 3.0
Water Access N
View Pasture
Roof Type Shingle
Accessibility None
Porch Patio(s)
Attached Garage 2
Total Parking Spaces 3
Garage Y
Building
Lot Description Landscaping, Unrestricted, Private, Partly Wooded
Story 3+
Sewer Gravity Sept Fld
Water Well
Architectural Style Traditional
Level or Stories 3+
Additional Building Above Grade, Below Grade
Structure Type 9'+ Ceilings,Cathedral Ceilings,Tray Ceilings
New Construction N
Schools
Middle Schools Marshall
High Schools Kettle Run
School District Fauquier County Public Schools
Others
Senior Community No
Tax ID 6995-48-2846
Ownership Fee Simple
SqFt Source Assessor
Special Listing Condition Standard
Read Less Info
Want to know what your home might be worth? Contact us for a FREE valuation!

Our team is ready to help you sell your home for the highest possible price ASAP

Bought with Kathleen Miller Hubbard • Samson Properties

"My job is to find and attract mastery-based agents to the office, protect the culture, and make sure everyone is happy! "

