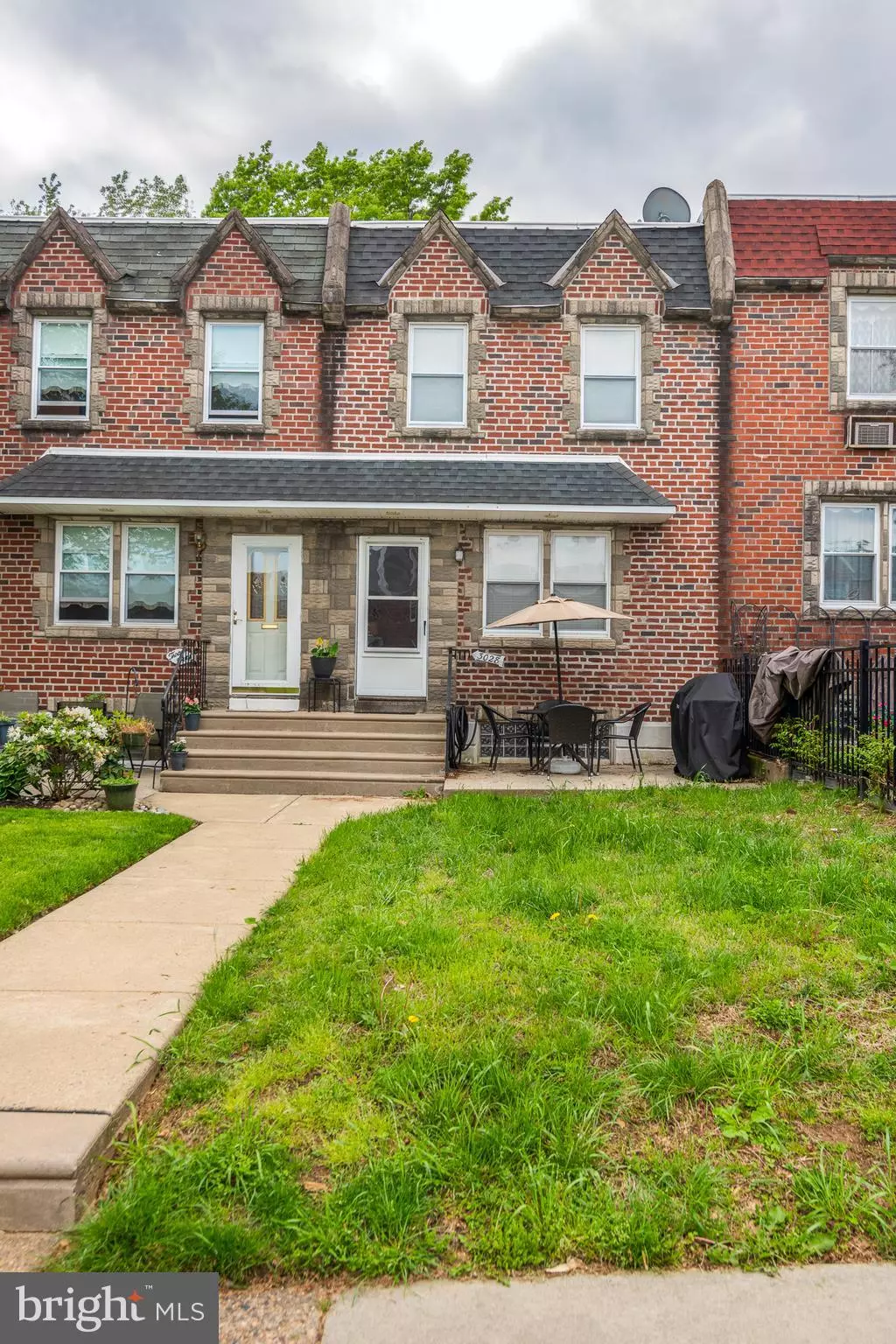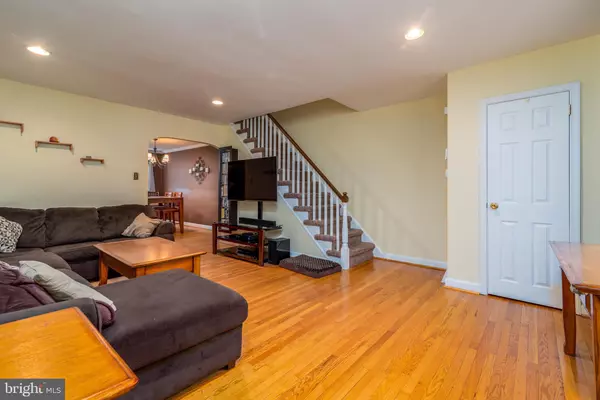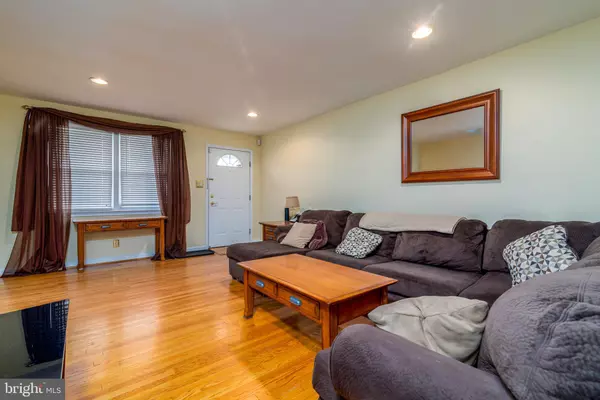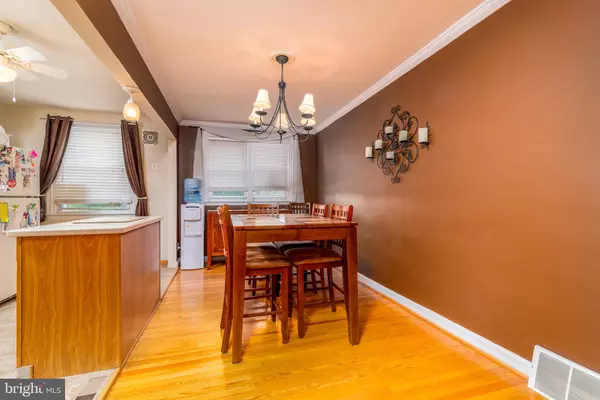$210,000
$214,990
2.3%For more information regarding the value of a property, please contact us for a free consultation.
3 Beds
2 Baths
1,138 SqFt
SOLD DATE : 08/02/2019
Key Details
Sold Price $210,000
Property Type Townhouse
Sub Type Interior Row/Townhouse
Listing Status Sold
Purchase Type For Sale
Square Footage 1,138 sqft
Price per Sqft $184
Subdivision Pennypack
MLS Listing ID PAPH796892
Sold Date 08/02/19
Style AirLite
Bedrooms 3
Full Baths 2
HOA Y/N N
Abv Grd Liv Area 1,138
Originating Board BRIGHT
Year Built 1955
Annual Tax Amount $2,346
Tax Year 2020
Lot Size 2,428 Sqft
Acres 0.06
Lot Dimensions 16.16 x 150.24
Property Description
Welcome to this beautiful well maintained home in the Pennypack section of Northeast Phila. As you walk up to the property you will notice an inviting front yard as well as a newer poured concrete patio for your relaxing days grilling and lounging outside. Make your way into the house to a see a enormous living room with plenty of space for the family to relax and unwind as well as high hat lighting that provides plenty of light. Walk into the nice size dining room to see an open style floor plan that provides a seamless transition to the kitchen. The kitchen with newer cabinets boasts an island that can be used as extra cooking space or prep area for preparing dinner. With plenty of cabinet space and room to move around this kitchen is a cooks dream. Head to the upper level to find 3 great sized bedrooms and a bathroom. The main bedroom with ample size has plenty of closet room and nature light. The 2nd bedroom is great in size with closet space. The 3rd bedroom offers good size for a bedroom. The hall bath which features a pedestal sink, ceramic tile and fresh paint will not disappoint. Head to the lower level to find a one of kind finished basement with ceramic tile, drywalled walls and ceilings. It also boasts a one of a kind bathroom with ceramic tile, pedestal sink and a stall shower to finish this exceptional basement. The laundry room has plenty of room to do laundry and use the utility sink. The garage which has inside access from the laundry room has plenty of space for storage. Another plus is the 2 that's right 2 extra parking spots outback. One behind the house and the other near the shed that has concrete poured 6in thick to support a Car, Boat or RV that you can park there. Also is a shed that is built strong for the extra storage you may have. A/C, Heater are newer, concrete shed area 2015 done. Brick pointing outfront newer. Close to shopping, entertainment, library, parks. Also close to public transportation and 95. Hurry and schedule your showing today as this will not last.
Location
State PA
County Philadelphia
Area 19136 (19136)
Zoning RSA5
Rooms
Other Rooms Living Room, Basement, Bedroom 1
Basement Full, Daylight, Full, Fully Finished, Garage Access, Heated, Outside Entrance
Interior
Interior Features Butlers Pantry, Carpet, Combination Kitchen/Dining, Dining Area, Kitchen - Island, Pantry, Recessed Lighting, Skylight(s), Wood Floors
Heating Forced Air
Cooling Central A/C
Flooring Carpet, Ceramic Tile, Hardwood
Equipment Built-In Microwave, Built-In Range, Dishwasher, Disposal, Exhaust Fan, Microwave, Oven - Self Cleaning, Oven/Range - Gas
Furnishings No
Fireplace N
Window Features Energy Efficient,Screens,Vinyl Clad
Appliance Built-In Microwave, Built-In Range, Dishwasher, Disposal, Exhaust Fan, Microwave, Oven - Self Cleaning, Oven/Range - Gas
Heat Source Natural Gas
Laundry Basement
Exterior
Exterior Feature Patio(s), Porch(es)
Garage Additional Storage Area, Basement Garage, Covered Parking, Garage - Front Entry, Inside Access
Garage Spaces 3.0
Fence Chain Link
Waterfront N
Water Access N
Roof Type Flat
Street Surface Concrete
Accessibility 2+ Access Exits
Porch Patio(s), Porch(es)
Road Frontage City/County
Attached Garage 1
Total Parking Spaces 3
Garage Y
Building
Lot Description Rear Yard
Story 2
Sewer Public Sewer
Water Public
Architectural Style AirLite
Level or Stories 2
Additional Building Above Grade, Below Grade
Structure Type Dry Wall
New Construction N
Schools
Elementary Schools Thomas Holme School
Middle Schools Thomas Holme School
High Schools Abraham Lincoln
School District The School District Of Philadelphia
Others
Senior Community No
Tax ID 572058100
Ownership Fee Simple
SqFt Source Assessor
Security Features Smoke Detector
Acceptable Financing Cash, Conventional, FHA, VA
Horse Property N
Listing Terms Cash, Conventional, FHA, VA
Financing Cash,Conventional,FHA,VA
Special Listing Condition Standard
Read Less Info
Want to know what your home might be worth? Contact us for a FREE valuation!

Our team is ready to help you sell your home for the highest possible price ASAP

Bought with Susan C Mangigian • RE/MAX Preferred - West Chester

"My job is to find and attract mastery-based agents to the office, protect the culture, and make sure everyone is happy! "






