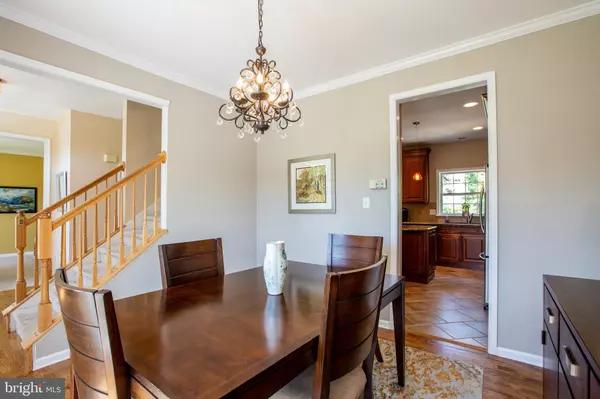$502,000
$512,800
2.1%For more information regarding the value of a property, please contact us for a free consultation.
4 Beds
4 Baths
2,424 SqFt
SOLD DATE : 08/06/2019
Key Details
Sold Price $502,000
Property Type Single Family Home
Sub Type Detached
Listing Status Sold
Purchase Type For Sale
Square Footage 2,424 sqft
Price per Sqft $207
Subdivision Mershon Chase
MLS Listing ID NJME280028
Sold Date 08/06/19
Style Colonial
Bedrooms 4
Full Baths 3
Half Baths 1
HOA Fees $28/qua
HOA Y/N Y
Abv Grd Liv Area 1,944
Originating Board BRIGHT
Year Built 1997
Annual Tax Amount $12,536
Tax Year 2018
Lot Size 10,019 Sqft
Acres 0.23
Property Description
Located in desirable Hopewell Township Mershon Chase at Brandon Farms, a Savoy Model that offers charming curb appeal. You will feel right at home in this 4 bedroom, 3.5 Bath Colonial, decorated in neutral colors with 9 foot ceilings and hardwood floors. Family room with the convenience of a gas fireplace with french doors that lead to the formal Living Room with crown molding. Updated eat-in Kitchen with 42 inch Maple cabinets, back splash, granite counter tops, custom kitchen island and tile floor with Pella Sliding Glass Door that opens up to a beautiful 2 tiered wood deck and lovely fenced in yard. Formal Dining Room with crown molding and hardwood floors. Master Suite has vaulted ceiling, walk in closet and Master Bath with sunken tub, stand-up tile shower and double sinks. Three additional bedrooms complete the upstairs with kids bath. A beautiful full finished basement, with a full bath, built in TV cabinets and recessed lighting for all your entertainment needs. A lovely laundry completes this fabulous finished basement. All appliances, window treatments and lighting fixtures included. Perfectly located for commuting with 295 & 95 minutes away. Don t miss out on this charming home in desirable Mershon Chase.
Location
State NJ
County Mercer
Area Hopewell Twp (21106)
Zoning R-5
Direction South
Rooms
Other Rooms Living Room, Dining Room, Primary Bedroom, Bedroom 2, Bedroom 3, Bedroom 4, Kitchen, Family Room, Foyer, Laundry
Basement English, Fully Finished, Heated, Sump Pump, Windows
Interior
Interior Features Attic/House Fan, Breakfast Area, Carpet, Ceiling Fan(s), Crown Moldings, Dining Area, Family Room Off Kitchen, Floor Plan - Open, Formal/Separate Dining Room, Kitchen - Gourmet, Kitchen - Island, Laundry Chute, Primary Bath(s), Recessed Lighting, Stall Shower, Upgraded Countertops, Wainscotting, Walk-in Closet(s), Window Treatments, Wood Floors
Hot Water Natural Gas
Heating Forced Air
Cooling Central A/C
Flooring Carpet, Ceramic Tile, Hardwood
Fireplaces Number 1
Fireplaces Type Gas/Propane
Equipment Built-In Microwave, Dishwasher, Dryer - Gas, Exhaust Fan, Humidifier, Oven/Range - Gas, Range Hood, Refrigerator, Stainless Steel Appliances, Washer, Water Dispenser, Water Heater
Fireplace Y
Window Features Vinyl Clad
Appliance Built-In Microwave, Dishwasher, Dryer - Gas, Exhaust Fan, Humidifier, Oven/Range - Gas, Range Hood, Refrigerator, Stainless Steel Appliances, Washer, Water Dispenser, Water Heater
Heat Source Natural Gas
Laundry Basement
Exterior
Exterior Feature Deck(s)
Garage Garage - Front Entry
Garage Spaces 6.0
Fence Wood
Utilities Available Cable TV, Fiber Optics Available
Amenities Available None
Waterfront N
Water Access N
Roof Type Shingle
Street Surface Paved
Accessibility None
Porch Deck(s)
Parking Type Attached Garage
Attached Garage 2
Total Parking Spaces 6
Garage Y
Building
Lot Description Landscaping, Front Yard, Rear Yard
Story 2
Foundation Concrete Perimeter
Sewer Public Sewer
Water Public
Architectural Style Colonial
Level or Stories 2
Additional Building Above Grade, Below Grade
Structure Type 2 Story Ceilings,9'+ Ceilings,Dry Wall,Vaulted Ceilings
New Construction N
Schools
Elementary Schools Stony Brook E.S.
Middle Schools Timberlane M.S.
High Schools Central H.S.
School District Hopewell Valley Regional Schools
Others
HOA Fee Include Common Area Maintenance
Senior Community No
Tax ID 06-00078 24-00015
Ownership Fee Simple
SqFt Source Assessor
Security Features Carbon Monoxide Detector(s),Fire Detection System
Special Listing Condition Standard
Read Less Info
Want to know what your home might be worth? Contact us for a FREE valuation!

Our team is ready to help you sell your home for the highest possible price ASAP

Bought with Allison Smith • BHHS Fox & Roach - Princeton

"My job is to find and attract mastery-based agents to the office, protect the culture, and make sure everyone is happy! "






