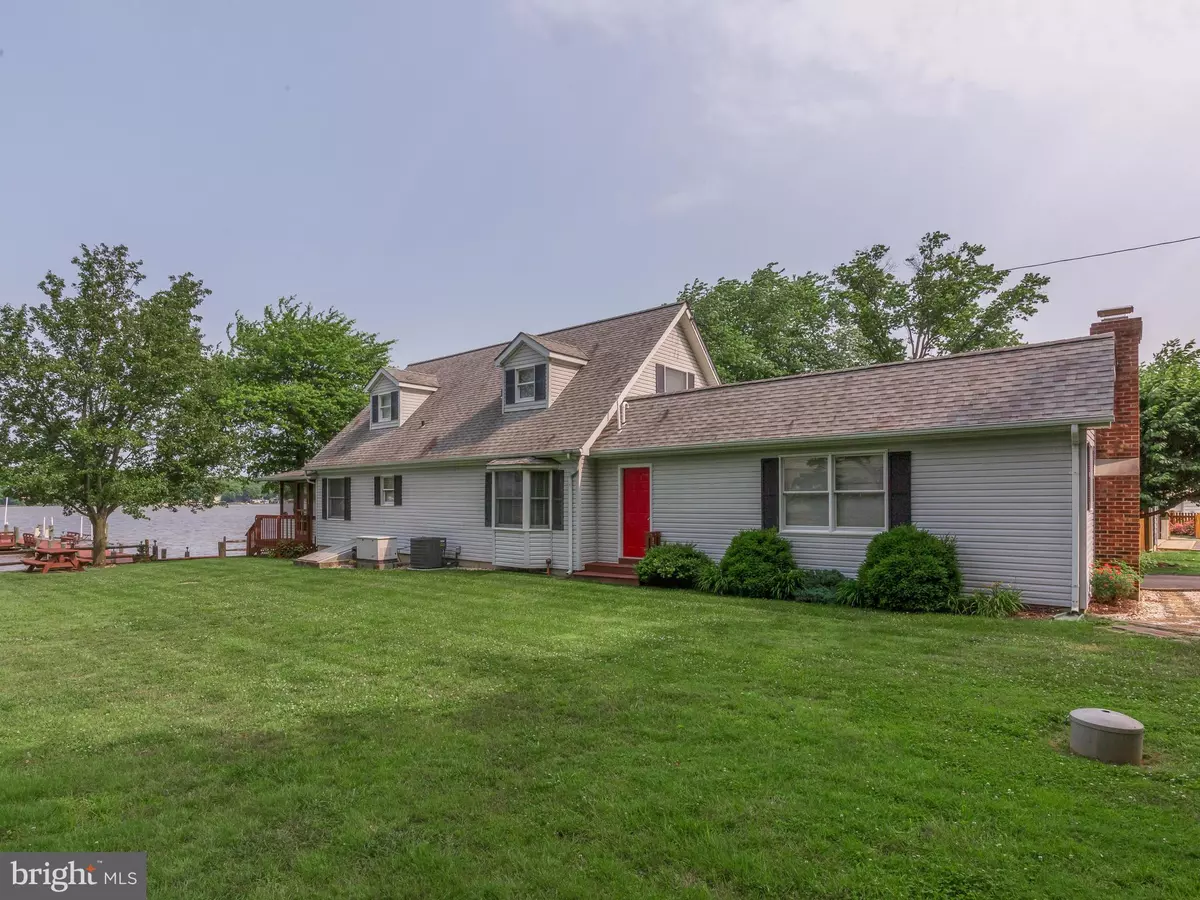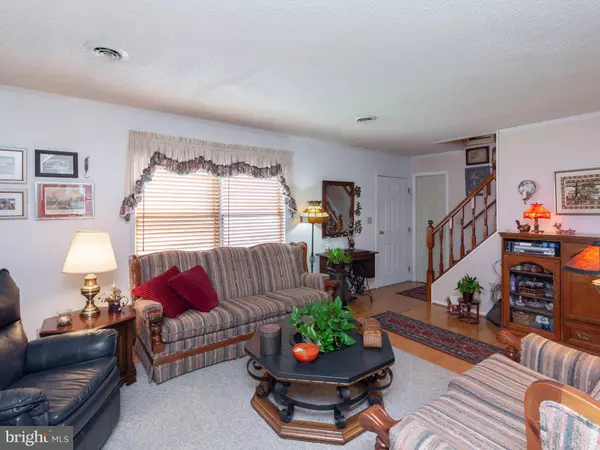$615,000
$649,900
5.4%For more information regarding the value of a property, please contact us for a free consultation.
3 Beds
3 Baths
2,290 SqFt
SOLD DATE : 07/31/2019
Key Details
Sold Price $615,000
Property Type Single Family Home
Sub Type Detached
Listing Status Sold
Purchase Type For Sale
Square Footage 2,290 sqft
Price per Sqft $268
Subdivision Blair Shore
MLS Listing ID MDCC164576
Sold Date 07/31/19
Style Cape Cod
Bedrooms 3
Full Baths 3
HOA Fees $8/ann
HOA Y/N Y
Abv Grd Liv Area 2,290
Originating Board BRIGHT
Year Built 1989
Annual Tax Amount $5,526
Tax Year 2018
Lot Size 0.549 Acres
Acres 0.55
Lot Dimensions x 0.00
Property Description
Haven't you waited long enough? Isn't it time to enjoy all that you have worked for? Who says you can't have it all? Yes, Yes, Yes! This gorgeous waterfront opportunity is now available. Don't kick yourself for not acting. Come see this wonderful and charming home that boasts spectacular sunsets, relaxing times, and all the special amenities, features, options and upgrades that one could possibly imagine. This truly one of a kind offering is situated on a half acre lot overlooking the Elk River. Features include hardwood floors, a huge family room with fireplace, 3 bedrooms and 3 full baths, a formal dining room with built ins and book shelves, a convenient first floor laundry, a cozy living room, a screened in porch overlooking the 6 foot wide 120 foot private dock w expansive seating area & TWO boat lifts. There is also a 900 sq.ft. detached 3 car garage with workshop, a boathouse, and TWO extra storage sheds. This home has been lovingly maintained and cared for and it shows...true pride of ownership here. Set up your private tour today before it's too late!
Location
State MD
County Cecil
Zoning RR
Rooms
Other Rooms Living Room, Dining Room, Primary Bedroom, Bedroom 2, Kitchen, Family Room, Bedroom 1
Main Level Bedrooms 1
Interior
Interior Features Built-Ins, Ceiling Fan(s), Formal/Separate Dining Room, Kitchen - Eat-In, Skylight(s), Water Treat System, Wood Floors, Window Treatments
Heating Forced Air
Cooling Central A/C
Fireplaces Number 1
Fireplaces Type Gas/Propane
Fireplace Y
Heat Source Propane - Owned
Laundry Main Floor
Exterior
Utilities Available Propane
Water Access Y
View Water
Accessibility None
Garage N
Building
Story 1.5
Foundation Crawl Space
Sewer Community Septic Tank, Private Septic Tank
Water Well
Architectural Style Cape Cod
Level or Stories 1.5
Additional Building Above Grade, Below Grade
New Construction N
Schools
School District Cecil County Public Schools
Others
Senior Community No
Tax ID 02-008076
Ownership Fee Simple
SqFt Source Estimated
Special Listing Condition Standard
Read Less Info
Want to know what your home might be worth? Contact us for a FREE valuation!

Our team is ready to help you sell your home for the highest possible price ASAP

Bought with Michael A Saunders • RE/MAX Vision
"My job is to find and attract mastery-based agents to the office, protect the culture, and make sure everyone is happy! "






