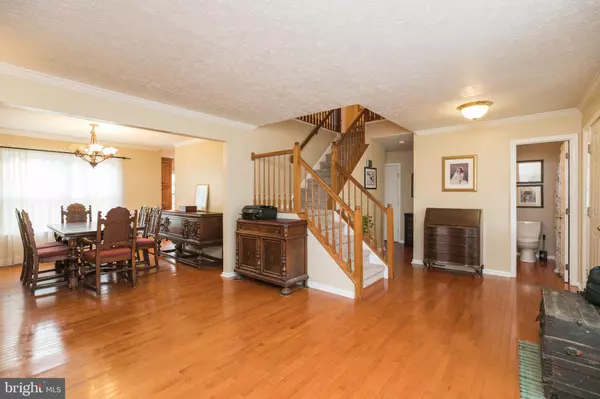$362,500
$365,000
0.7%For more information regarding the value of a property, please contact us for a free consultation.
4 Beds
3 Baths
1,956 SqFt
SOLD DATE : 08/08/2019
Key Details
Sold Price $362,500
Property Type Single Family Home
Sub Type Detached
Listing Status Sold
Purchase Type For Sale
Square Footage 1,956 sqft
Price per Sqft $185
Subdivision St Georges Estates
MLS Listing ID VAST209484
Sold Date 08/08/19
Style Traditional
Bedrooms 4
Full Baths 2
Half Baths 1
HOA Fees $25/ann
HOA Y/N Y
Abv Grd Liv Area 1,956
Originating Board BRIGHT
Year Built 1993
Annual Tax Amount $2,555
Tax Year 2018
Lot Size 9,827 Sqft
Acres 0.23
Property Description
Great curb appeal as you drive up to this beautiful home located in the quiet established neighborhood of St. Georges Estates! Huge, flat yard backs up to school property with an amazing tree buffer. Enjoy the privacy. As you enter the home you will notice hardwood floors throughout the main level. The family room has a fireplace and is conveniently located off the kitchen. The ceilings in both the kitchen and family room are Shiplap. You will love cooking in the kitchen which has an island with double sink, built-in dishwasher and seating. There are beautiful Silestone countertops and under counter lighting. Upstairs you can relax in your master suite or in the additional three bedrooms. Outside you will enjoy relaxing on your covered front porch, entertaining on your deck or enjoying the large, flat backyard with separate patio and firepit! Privacy is provided by the fence and trees bordering the back yard. This neighborhood is close to schools and easily accessible commuter lots, shopping & dining! NEW toilets in all bathrooms, Roof is 2 years old and HVAC is 5 years old!
Location
State VA
County Stafford
Zoning R1
Rooms
Other Rooms Living Room, Dining Room, Primary Bedroom, Bedroom 2, Bedroom 3, Bedroom 4, Kitchen, Family Room, Primary Bathroom
Basement Connecting Stairway, Interior Access, Outside Entrance, Sump Pump, Unfinished, Walkout Level
Interior
Interior Features Attic, Carpet, Chair Railings, Crown Moldings, Family Room Off Kitchen, Floor Plan - Open, Formal/Separate Dining Room, Kitchen - Eat-In, Kitchen - Island, Primary Bath(s), Pantry
Hot Water Electric, 60+ Gallon Tank
Heating Heat Pump(s)
Cooling Central A/C
Flooring Ceramic Tile, Hardwood, Carpet
Fireplaces Number 1
Fireplaces Type Gas/Propane
Equipment Built-In Microwave, Dishwasher, Icemaker, Oven/Range - Electric, Refrigerator, Water Heater
Fireplace Y
Appliance Built-In Microwave, Dishwasher, Icemaker, Oven/Range - Electric, Refrigerator, Water Heater
Heat Source Electric
Exterior
Exterior Feature Deck(s), Patio(s), Porch(es)
Parking Features Garage - Front Entry, Garage Door Opener, Inside Access
Garage Spaces 2.0
Fence Privacy
Amenities Available Basketball Courts, Jog/Walk Path, Tennis Courts, Tot Lots/Playground
Water Access N
View Garden/Lawn, Trees/Woods
Accessibility None
Porch Deck(s), Patio(s), Porch(es)
Attached Garage 1
Total Parking Spaces 2
Garage Y
Building
Lot Description Backs to Trees, Landscaping, Level
Story 3+
Sewer Public Sewer
Water Public
Architectural Style Traditional
Level or Stories 3+
Additional Building Above Grade, Below Grade
Structure Type Wood Ceilings
New Construction N
Schools
Elementary Schools Rockhill
Middle Schools A.G. Wright
High Schools Mountain View
School District Stafford County Public Schools
Others
HOA Fee Include Common Area Maintenance
Senior Community No
Tax ID 19-K2-1-C-116
Ownership Fee Simple
SqFt Source Assessor
Special Listing Condition Standard
Read Less Info
Want to know what your home might be worth? Contact us for a FREE valuation!

Our team is ready to help you sell your home for the highest possible price ASAP

Bought with Deborah Susan Pederson • Keller Williams Richomd West

"My job is to find and attract mastery-based agents to the office, protect the culture, and make sure everyone is happy! "






