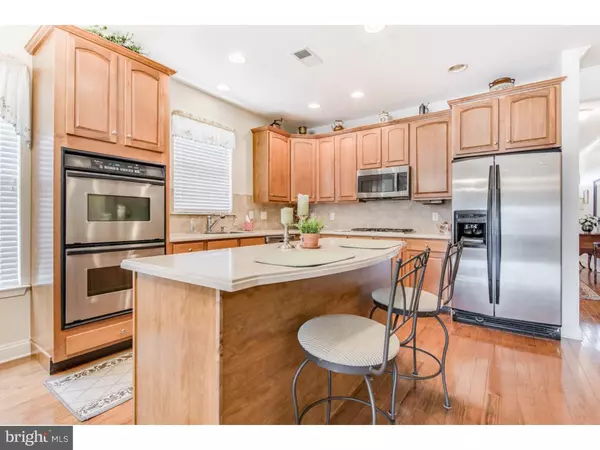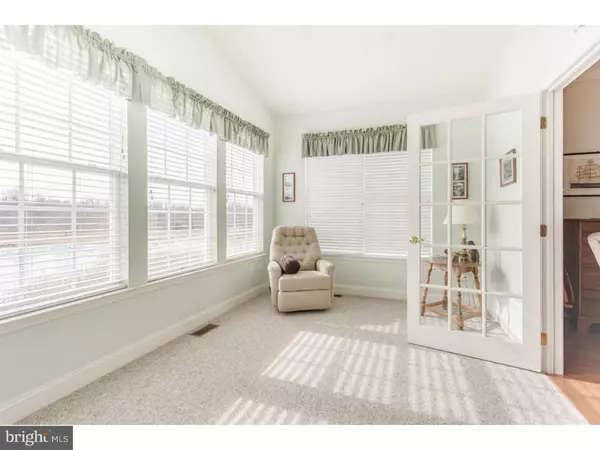$275,000
$295,000
6.8%For more information regarding the value of a property, please contact us for a free consultation.
3 Beds
2 Baths
2,296 SqFt
SOLD DATE : 08/09/2019
Key Details
Sold Price $275,000
Property Type Single Family Home
Sub Type Detached
Listing Status Sold
Purchase Type For Sale
Square Footage 2,296 sqft
Price per Sqft $119
Subdivision Four Seasons At Weat
MLS Listing ID 1005041167
Sold Date 08/09/19
Style Ranch/Rambler
Bedrooms 3
Full Baths 2
HOA Fees $280/mo
HOA Y/N Y
Abv Grd Liv Area 2,296
Originating Board TREND
Year Built 2005
Annual Tax Amount $9,828
Tax Year 2018
Lot Size 5,837 Sqft
Acres 0.13
Lot Dimensions 5837 SQ FT
Property Description
Upgrades, upgrades, upgrades galore. Be sure to stop by and see this lovely Burnham model in Four Seasons at Weatherby with its gourmet kitchen with Maple raised panel 42" cabinets, Corian countertops, large island & double ovens; sunroom overlooking the pond, which can also be enjoyed from the master bedroom that has been extended; family room with fireplace just off the kitchen; Hardwood flooring throughout the first floor with carpeting in the bedrooms; formal living and dining rooms; lighting package; lots of closets and storage space; ceiling fans; security system; 2 car garage and a FULL BASEMENT WORKSHOP that has been fitted out to be a dream space for anyone who loves to work with wood. A HEPA filter with piping to every different tool station that is laid out around the workshop; A separate room for painting; windows fitted out with specially made box for loading wood in and out of the basement. The attention to detail is simply fabulous! Home Warranty Included!
Location
State NJ
County Gloucester
Area Woolwich Twp (20824)
Zoning RES
Rooms
Other Rooms Living Room, Dining Room, Primary Bedroom, Bedroom 2, Kitchen, Family Room, Bedroom 1, Other, Attic
Basement Full
Main Level Bedrooms 3
Interior
Interior Features Primary Bath(s), Kitchen - Island, Butlers Pantry, Ceiling Fan(s), WhirlPool/HotTub, Stall Shower, Kitchen - Eat-In
Hot Water Natural Gas
Heating Forced Air
Cooling Central A/C
Flooring Wood
Fireplaces Number 1
Fireplaces Type Gas/Propane
Equipment Cooktop, Oven - Double, Dishwasher, Disposal, Built-In Microwave
Fireplace Y
Appliance Cooktop, Oven - Double, Dishwasher, Disposal, Built-In Microwave
Heat Source Natural Gas
Laundry Main Floor
Exterior
Exterior Feature Patio(s)
Parking Features Inside Access, Garage Door Opener
Garage Spaces 4.0
Utilities Available Cable TV
Amenities Available Swimming Pool, Club House
View Y/N Y
Water Access N
View Water
Roof Type Pitched,Shingle
Accessibility None
Porch Patio(s)
Attached Garage 2
Total Parking Spaces 4
Garage Y
Building
Story 1
Foundation Concrete Perimeter
Sewer Public Sewer
Water Public
Architectural Style Ranch/Rambler
Level or Stories 1
Additional Building Above Grade
Structure Type Cathedral Ceilings,9'+ Ceilings
New Construction N
Schools
School District Swedesboro-Woolwich Public Schools
Others
HOA Fee Include Pool(s),Common Area Maintenance,Lawn Maintenance,Snow Removal
Senior Community Yes
Age Restriction 55
Tax ID 24-00002 16-00053
Ownership Fee Simple
SqFt Source Assessor
Security Features Security System
Special Listing Condition Standard
Read Less Info
Want to know what your home might be worth? Contact us for a FREE valuation!

Our team is ready to help you sell your home for the highest possible price ASAP

Bought with Ronald A Bruce Jr. • BHHS Fox & Roach-Mullica Hill South

"My job is to find and attract mastery-based agents to the office, protect the culture, and make sure everyone is happy! "






