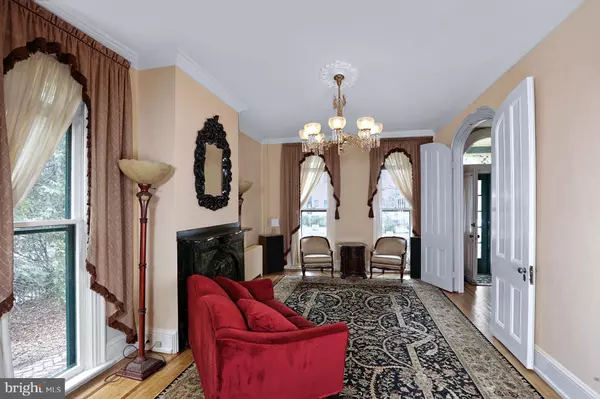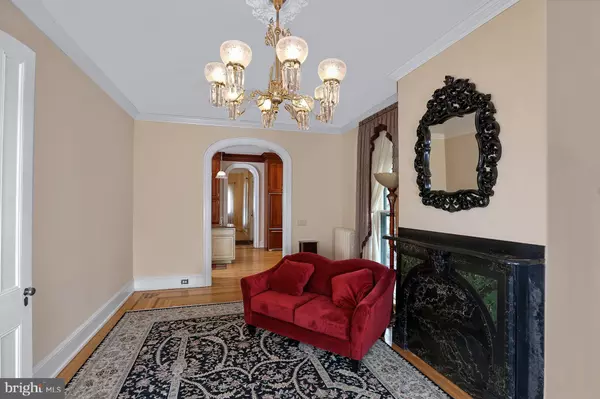$635,000
$649,000
2.2%For more information regarding the value of a property, please contact us for a free consultation.
3 Beds
3 Baths
6,098 Sqft Lot
SOLD DATE : 08/09/2019
Key Details
Sold Price $635,000
Property Type Single Family Home
Sub Type Detached
Listing Status Sold
Purchase Type For Sale
Subdivision None Available
MLS Listing ID NJHT104952
Sold Date 08/09/19
Style Victorian
Bedrooms 3
Full Baths 2
Half Baths 1
HOA Y/N N
Originating Board BRIGHT
Year Built 1882
Annual Tax Amount $8,982
Tax Year 2018
Lot Size 6,098 Sqft
Acres 0.14
Property Description
This gorgeous character-filled restored Victorian anchors a large lot with a covered picturesque porch, 2 car garage and off street parking for 4 cars. Principal rooms feature high ceilings, refinished wood floors,Boise speakers, big windows and attractive archways. The kitchen is a gourmet's delight with custom-made cabinetry, a six burner Wolf range capped with a pro-style hood, and a farm sink.Choose to dine in the breakfast nook or in a large dining room. The second floor offers 3 large bedrooms. Two have access to a restored sleeping porch. The master contains a new large bath with a Kohler two person jetted tub, double shower, and a Lambertville stain glass. A second full bath has a radiant heated floor. The finished third floor has three rooms. This home also includes a full house generator.
Location
State NJ
County Hunterdon
Area Lambertville City (21017)
Zoning RESIDENTIAL
Rooms
Other Rooms Living Room, Dining Room, Primary Bedroom, Bedroom 2, Bedroom 3, Kitchen, Basement, Foyer, Bathroom 2, Attic, Primary Bathroom, Half Bath
Basement Full, Interior Access, Outside Entrance, Poured Concrete, Unfinished
Interior
Interior Features Attic, Breakfast Area, Built-Ins, Dining Area, Floor Plan - Traditional, Formal/Separate Dining Room, Kitchen - Eat-In, Kitchen - Gourmet, Kitchen - Island, Primary Bath(s), Stall Shower, Stain/Lead Glass, Upgraded Countertops, WhirlPool/HotTub, Window Treatments, Wood Floors
Hot Water Natural Gas
Heating Radiator
Cooling Central A/C, Window Unit(s)
Flooring Wood, Tile/Brick
Equipment Built-In Microwave, Dishwasher, Disposal, Dryer, Exhaust Fan, Microwave, Oven - Self Cleaning, Oven/Range - Gas, Range Hood, Refrigerator, Six Burner Stove, Washer, Water Conditioner - Owned, Water Heater
Furnishings No
Fireplace N
Appliance Built-In Microwave, Dishwasher, Disposal, Dryer, Exhaust Fan, Microwave, Oven - Self Cleaning, Oven/Range - Gas, Range Hood, Refrigerator, Six Burner Stove, Washer, Water Conditioner - Owned, Water Heater
Heat Source Natural Gas
Laundry Basement
Exterior
Exterior Feature Balcony, Porch(es)
Garage Garage - Rear Entry, Garage Door Opener, Oversized
Garage Spaces 6.0
Fence Decorative
Utilities Available Cable TV
Waterfront N
Water Access N
Roof Type Slate
Accessibility None
Porch Balcony, Porch(es)
Parking Type Detached Garage, Off Street
Total Parking Spaces 6
Garage Y
Building
Story 2.5
Sewer Public Sewer
Water Public
Architectural Style Victorian
Level or Stories 2.5
Additional Building Above Grade
Structure Type 9'+ Ceilings,Plaster Walls
New Construction N
Schools
Elementary Schools Lambertville E.S.
Middle Schools South Hunterdon Regional M.S.
High Schools South Hunterdon Regional H.S.
School District South Hunterdon Regional
Others
Senior Community No
Tax ID NO TAX RECORD
Ownership Fee Simple
SqFt Source Estimated
Horse Property N
Special Listing Condition Standard
Read Less Info
Want to know what your home might be worth? Contact us for a FREE valuation!

Our team is ready to help you sell your home for the highest possible price ASAP

Bought with Non Member • Non Subscribing Office

"My job is to find and attract mastery-based agents to the office, protect the culture, and make sure everyone is happy! "






