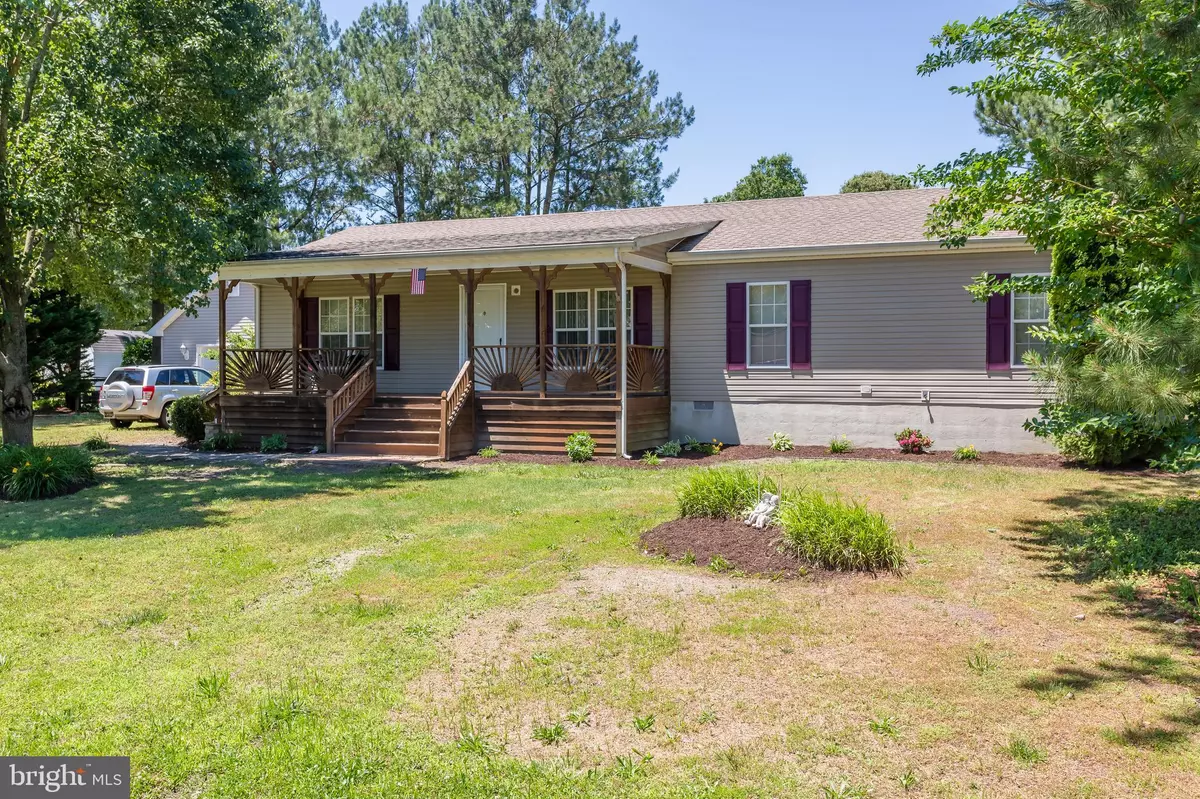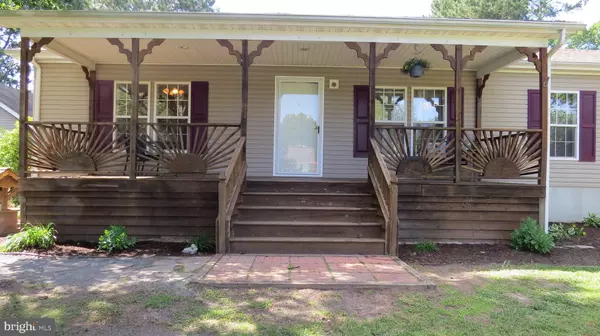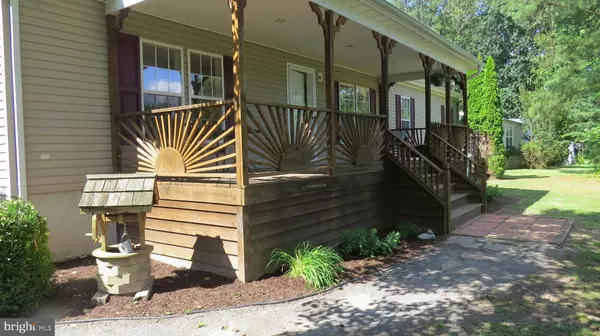$187,200
$187,000
0.1%For more information regarding the value of a property, please contact us for a free consultation.
3 Beds
2 Baths
1,500 SqFt
SOLD DATE : 08/09/2019
Key Details
Sold Price $187,200
Property Type Manufactured Home
Sub Type Manufactured
Listing Status Sold
Purchase Type For Sale
Square Footage 1,500 sqft
Price per Sqft $124
Subdivision Captains Grant
MLS Listing ID DESU142420
Sold Date 08/09/19
Style Class C
Bedrooms 3
Full Baths 2
HOA Fees $25/ann
HOA Y/N Y
Abv Grd Liv Area 1,500
Originating Board BRIGHT
Annual Tax Amount $677
Tax Year 2018
Lot Size 0.344 Acres
Acres 0.34
Lot Dimensions 120.00 x 125.00
Property Description
Check out this adorable home located in the peaceful community of Captains Grant. Low HOA's, and you own the land make this home one you will want to see while it lasts. Captains Grant is located about 1 mile from the Indian River Bay. Local grocery stores, medical offices, and plenty of local restaurants make this location a prime spot. This home has brand new carpets throughout with nice sized bedrooms, 2 full bathrooms and plenty of kitchen space for those family gatherings. The detached garage / work shop has an upstairs storage area as well as a shed for the lawn mower or man toys. This home has a large covered porch for those lazy days as well as a rear deck to take advantage of the local crabs you'll be catching in the local bay. The living room features a floor to ceiling stone gas fireplace for those chilly fall nights and to top it off this home comes with a 1 year home warranty. This one won't last !!
Location
State DE
County Sussex
Area Indian River Hundred (31008)
Zoning E
Rooms
Main Level Bedrooms 3
Interior
Interior Features Carpet, Ceiling Fan(s), Combination Kitchen/Dining, Dining Area, Family Room Off Kitchen, Floor Plan - Open, Primary Bath(s), Walk-in Closet(s)
Heating Forced Air
Cooling Central A/C
Flooring Carpet, Vinyl
Fireplaces Type Fireplace - Glass Doors, Gas/Propane
Equipment Dishwasher, Dryer - Electric, Microwave, Refrigerator, Stove, Washer, Water Heater
Fireplace Y
Appliance Dishwasher, Dryer - Electric, Microwave, Refrigerator, Stove, Washer, Water Heater
Heat Source Electric
Exterior
Exterior Feature Porch(es), Deck(s)
Parking Features Covered Parking, Garage - Front Entry, Garage Door Opener, Additional Storage Area
Garage Spaces 5.0
Fence Wire
Water Access N
Roof Type Asphalt
Street Surface Black Top
Accessibility None
Porch Porch(es), Deck(s)
Road Frontage Private
Total Parking Spaces 5
Garage Y
Building
Lot Description Rear Yard, Road Frontage
Story 1
Sewer Public Sewer
Water Public
Architectural Style Class C
Level or Stories 1
Additional Building Above Grade, Below Grade
Structure Type Dry Wall
New Construction N
Schools
Elementary Schools Long Neck
Middle Schools Millsboro
High Schools Indian River
School District Indian River
Others
Pets Allowed Y
Senior Community No
Tax ID 234-29.00-723.00
Ownership Fee Simple
SqFt Source Estimated
Acceptable Financing FHA, Conventional, Cash
Listing Terms FHA, Conventional, Cash
Financing FHA,Conventional,Cash
Special Listing Condition Standard
Pets Description Number Limit
Read Less Info
Want to know what your home might be worth? Contact us for a FREE valuation!

Our team is ready to help you sell your home for the highest possible price ASAP

Bought with Beth Foster • EXP Realty, LLC

"My job is to find and attract mastery-based agents to the office, protect the culture, and make sure everyone is happy! "






