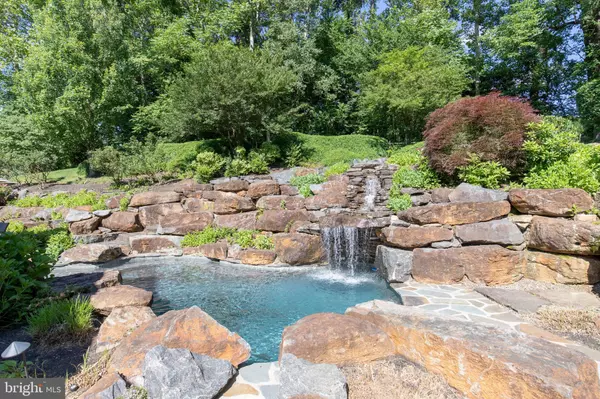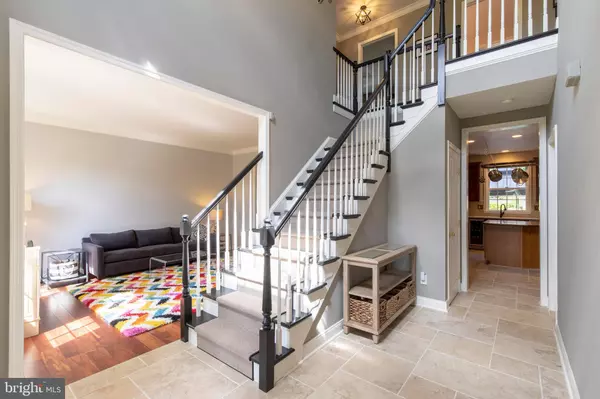$740,000
$715,000
3.5%For more information regarding the value of a property, please contact us for a free consultation.
4 Beds
4 Baths
3,241 SqFt
SOLD DATE : 08/09/2019
Key Details
Sold Price $740,000
Property Type Single Family Home
Sub Type Detached
Listing Status Sold
Purchase Type For Sale
Square Footage 3,241 sqft
Price per Sqft $228
Subdivision None Available
MLS Listing ID PADE494036
Sold Date 08/09/19
Style Colonial
Bedrooms 4
Full Baths 3
Half Baths 1
HOA Y/N N
Abv Grd Liv Area 3,241
Originating Board BRIGHT
Year Built 2004
Annual Tax Amount $13,639
Tax Year 2018
Lot Size 1.100 Acres
Acres 1.1
Lot Dimensions 0.00 x 0.00
Property Description
Welcome to 204 Glen Riddle Road. Exceptional back yard oasis! Gorgeous stone waterfalls into the luxurious one of a kind pool. Stone stairs to lower level paver patio at the entrance of the finished walk- out basement. Double deck sauna, entertaining room, bar, gas fireplace, exercise area with mirror, lower level bathroom w/huge elaborate double head shower w/custom tile and frameless shower door. Large unfinished area for storage. This home is perfect for the entertainer. Custom staircase leads to the first-floor level. Covered front porch entrance. Two story entrance foyer with tile into the kitchen. Hardwood throughout the rest of the first floor. At home office with glass doors, traditional living room and spacious dining room. Large kitchen with center island, gas stove, stainless appliances, beverage refrigerator, sliders to the backyard vacation and breakfast area open to the family room with cathedral ceilings, lots of windows and gas fireplace. First floor laundry with sink and cabinetry. Second level includes master suite with vaulted ceiling, sitting room and walk in closet. Master bathroom has double vanity sink, soaking tub and separate shower. 3 additional bedrooms and hall bathroom with double vanity sink. Hardwood floors on the second level installed 2018. Updated lighting fixtures. 3 car garage and large driveway. Shed, Brand new HVAC 2019. Stately home set back off the road on a partially shared driveway. Amazing sunsets in the front yard. Minutes from Linvilla Orchards, Downtown Media, Promenade at Granite Run, Ridley Creek State Park, Chester Creek trail, major commuting routes and the Philadelphia International Airport. Home is where your story begins! Let your story start here!
Location
State PA
County Delaware
Area Middletown Twp (10427)
Zoning RESIDENTIAL
Rooms
Other Rooms Living Room, Dining Room, Primary Bedroom, Sitting Room, Bedroom 2, Bedroom 3, Bedroom 4, Kitchen, Family Room, Breakfast Room, Exercise Room, Laundry
Basement Full
Interior
Interior Features Ceiling Fan(s), Crown Moldings, Family Room Off Kitchen, Formal/Separate Dining Room, Kitchen - Eat-In, Primary Bath(s), Pantry, Sauna, Stall Shower, Walk-in Closet(s), Wet/Dry Bar, Wood Floors
Heating Forced Air
Cooling Central A/C
Flooring Ceramic Tile, Hardwood, Carpet
Fireplaces Number 2
Equipment Dryer, Microwave, Oven/Range - Gas, Refrigerator, Stainless Steel Appliances, Washer
Fireplace Y
Appliance Dryer, Microwave, Oven/Range - Gas, Refrigerator, Stainless Steel Appliances, Washer
Heat Source Propane - Leased
Laundry Main Floor
Exterior
Exterior Feature Patio(s)
Garage Garage - Side Entry, Garage Door Opener, Inside Access
Garage Spaces 3.0
Fence Split Rail, Fully, Decorative
Pool Fenced, Filtered, In Ground
Waterfront N
Water Access N
View Trees/Woods
Roof Type Asphalt
Accessibility None
Porch Patio(s)
Parking Type Attached Garage, Driveway
Attached Garage 3
Total Parking Spaces 3
Garage Y
Building
Lot Description Backs to Trees, Front Yard, Irregular, Landscaping, Poolside, Rear Yard, Secluded, SideYard(s)
Story 2
Sewer Public Sewer
Water Public
Architectural Style Colonial
Level or Stories 2
Additional Building Above Grade, Below Grade
New Construction N
Schools
Elementary Schools Indian Lane
Middle Schools Springton Lake
High Schools Penncrest
School District Rose Tree Media
Others
Senior Community No
Tax ID 27-00-00736-01
Ownership Fee Simple
SqFt Source Assessor
Special Listing Condition Standard
Read Less Info
Want to know what your home might be worth? Contact us for a FREE valuation!

Our team is ready to help you sell your home for the highest possible price ASAP

Bought with Christine Douglass • Weichert Realtors

"My job is to find and attract mastery-based agents to the office, protect the culture, and make sure everyone is happy! "






