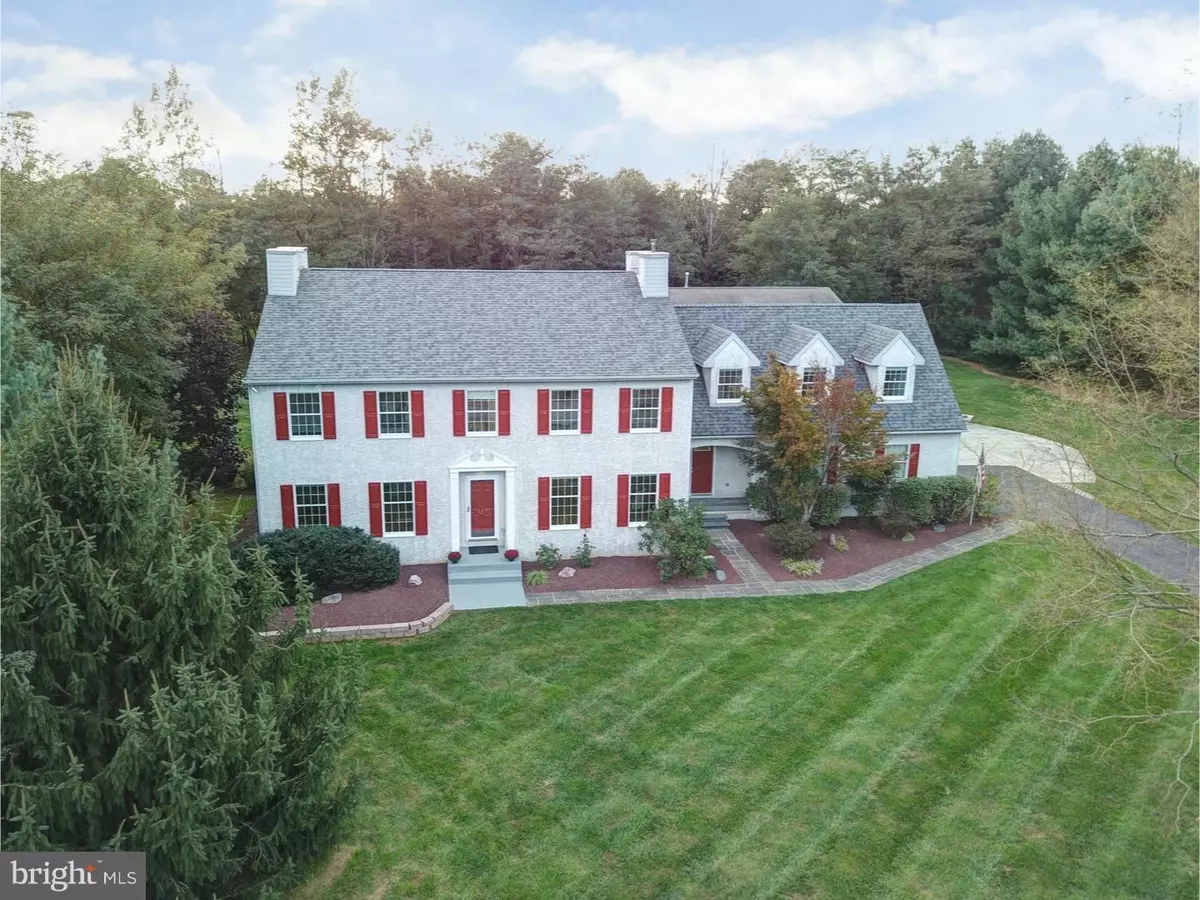$585,000
$629,900
7.1%For more information regarding the value of a property, please contact us for a free consultation.
4 Beds
5 Baths
4,819 SqFt
SOLD DATE : 07/29/2019
Key Details
Sold Price $585,000
Property Type Single Family Home
Sub Type Detached
Listing Status Sold
Purchase Type For Sale
Square Footage 4,819 sqft
Price per Sqft $121
Subdivision Drawyers Creek
MLS Listing ID DENC251844
Sold Date 07/29/19
Style Colonial
Bedrooms 4
Full Baths 4
Half Baths 1
HOA Fees $6/ann
HOA Y/N Y
Abv Grd Liv Area 4,819
Originating Board TREND
Year Built 1994
Annual Tax Amount $4,326
Tax Year 2018
Lot Size 2.220 Acres
Acres 2.22
Lot Dimensions 391X258
Property Description
One-of-a-kind 2-acre property in Middletown! This Georgian style estate is encompassed by over 100 trees hand-planted by the owners including apple, peach and cherry trees. Enjoy a stroll through the massive landscape or a swim in the solar heated indoor swimming pool! Constructed as a separate building, this 52' x 44' pole barn contains a full size swimming pool including a fall-proof Aquamatic cover and an over-sized garage equipped with two tall doors at 12' & 10' high! All this and we haven't even stepped inside yet! Paver walkway leads you to two front door locations, one of which opens to the laundry/mudroom space. Keep going to the main entrance door and enter into the center hall foyer with the circular staircase greeting you. You'll feel that elegance as you walk the halls and notice the raised baseboards and added moldings complimenting the neutral wall decor. To your left is a game room, custom designed with built-in shelving and mini-fridge. On your right is the family room with a pellet stove insert into a stone fireplace facade. It can heat the whole house if you'd like! Cozy and traditional, this room will quickly become your favorite! Onward to the dining room, bring back holiday gatherings with this large and accommodating space. Full bathroom just next door adds convenience for guests when entertaining as well as the office which could double as a guest room! The farm-country kitchen is directly behind the family room with loads of features including granite, stainless steel, tile backsplash, tile floor, freshly painted white cabinets, and modern lighting. Before you head upstairs, look behind the breakfast room for a few more surprises! Hidden laundry nook, a half bath, and my favorite.. the upstairs guest suite! Equipped with a full bathroom, this space is wonderful to park your guests, in-laws, or maybe an Air BNB? There's even space to add a small kitchen if you prefer! Back in the main house, there are 4 very large bedrooms upstairs all with ample closet space and hickory hardwood floors. There are also 2 full updated bathrooms with quartz countertops and tiled floors and an enormous walk-up attic space. But wait! There's more! The recently finished basement has over 1100 sq ft of useable space equipped with barn doors and stone wrapped columns. There's much to share about this home, and not enough space to share it. Get out and tour this property before your moment passes you by!
Location
State DE
County New Castle
Area South Of The Canal (30907)
Zoning NC2A
Rooms
Other Rooms Living Room, Dining Room, Primary Bedroom, Bedroom 2, Bedroom 3, Kitchen, Family Room, Bedroom 1, In-Law/auPair/Suite, Laundry, Other, Attic
Basement Full, Fully Finished
Interior
Interior Features Primary Bath(s), Skylight(s), Ceiling Fan(s), Attic/House Fan, Stall Shower, Kitchen - Eat-In
Hot Water Natural Gas
Heating Forced Air
Cooling Central A/C
Flooring Wood, Tile/Brick
Fireplaces Number 1
Fireplaces Type Stone
Equipment Built-In Range, Oven - Self Cleaning, Dishwasher, Energy Efficient Appliances, Built-In Microwave
Fireplace Y
Appliance Built-In Range, Oven - Self Cleaning, Dishwasher, Energy Efficient Appliances, Built-In Microwave
Heat Source Propane - Leased
Laundry Main Floor
Exterior
Parking Features Inside Access, Garage Door Opener, Oversized
Garage Spaces 8.0
Pool In Ground, Indoor
Utilities Available Cable TV
Water Access N
Roof Type Pitched,Shingle
Accessibility Mobility Improvements
Attached Garage 3
Total Parking Spaces 8
Garage Y
Building
Lot Description Corner, Level, Front Yard, Rear Yard, SideYard(s)
Story 2
Foundation Concrete Perimeter
Sewer On Site Septic
Water Public
Architectural Style Colonial
Level or Stories 2
Additional Building Above Grade
New Construction N
Schools
Elementary Schools Cedar Lane
High Schools Middletown
School District Appoquinimink
Others
HOA Fee Include Common Area Maintenance
Senior Community No
Tax ID 13-018.00-206
Ownership Fee Simple
SqFt Source Estimated
Acceptable Financing Conventional, VA, FHA 203(b)
Listing Terms Conventional, VA, FHA 203(b)
Financing Conventional,VA,FHA 203(b)
Special Listing Condition REO (Real Estate Owned)
Read Less Info
Want to know what your home might be worth? Contact us for a FREE valuation!

Our team is ready to help you sell your home for the highest possible price ASAP

Bought with Megan Aitken • Empower Real Estate, LLC

"My job is to find and attract mastery-based agents to the office, protect the culture, and make sure everyone is happy! "






