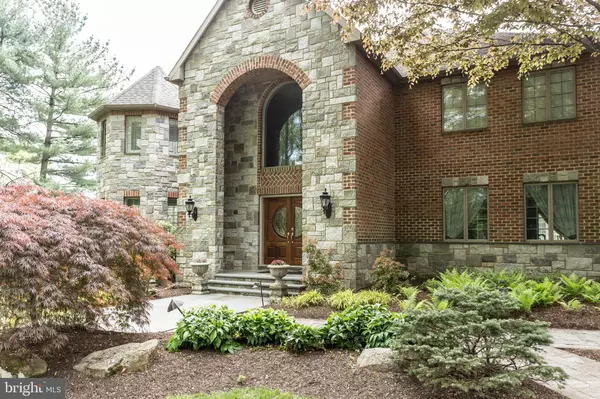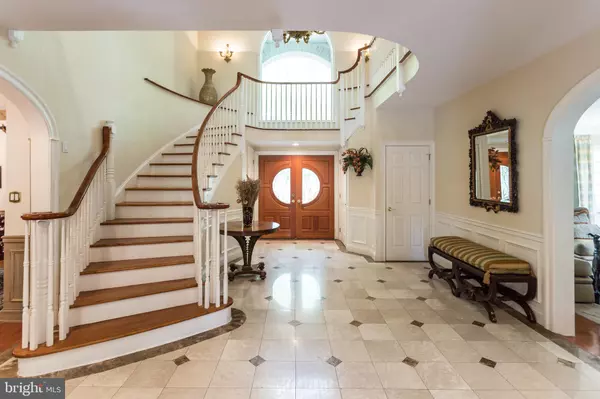$1,050,000
$1,090,000
3.7%For more information regarding the value of a property, please contact us for a free consultation.
5 Beds
5 Baths
5,250 SqFt
SOLD DATE : 08/09/2019
Key Details
Sold Price $1,050,000
Property Type Single Family Home
Sub Type Detached
Listing Status Sold
Purchase Type For Sale
Square Footage 5,250 sqft
Price per Sqft $200
Subdivision None Available
MLS Listing ID PADE489328
Sold Date 08/09/19
Style Traditional
Bedrooms 5
Full Baths 4
Half Baths 1
HOA Y/N N
Abv Grd Liv Area 5,250
Originating Board BRIGHT
Year Built 1999
Annual Tax Amount $15,567
Tax Year 2018
Lot Size 2.500 Acres
Acres 2.5
Lot Dimensions 0.00 x 0.00
Property Description
Set back from the road is a gorgeous stone manor house on a private 2.5 acre lot. 251 New Darlington is a custom built gem with 5 ATTACHED GARAGES, 5 bedrooms, 4 full baths and 1 half bath. The exterior of the home was meticulously crafted with solid Ashlar-cut Wellington granite and hand laid brick. (No stone veneer here!) The flat, partially fenced-in backyard is an oasis and offers great entertaining space with a built-in Lynx grill, granite-topped buffet, custom stone bar with seating & large patio. As you enter the elegant 2-story foyer with marble inlaid flooring, you are greeted by a grand staircase. Straight ahead is the family room with gas fireplace with cast stone mantle, maple hardwood flooring and two sets of french doors leading to the stone patio. To the left of the foyer is the formal living room with crown molding and numerous windows, bathing the room in natural light. The office, with built-ins and handsome sconces is the perfect work space. Adjacent to the family room is the gourmet kitchen and attached breakfast room, with windows on three sides. The kitchen boasts high-end appliances like Sub Zero refrigerator, Jenn Air range, Asko dishwasher and a huge island with granite countertops & limestone backsplash. There is a built-in desk for paying bills or doing homework and a convenient butlers wet bar/prep station. The formal dining room with oversized crown molding will host many memorable holiday meals. The second level includes a large master suite with marble fireplace and a private deck, his and hers walk-in closets and a luxurious master bath with limestone flooring, dual custom vanities, air-jetted tub, glass-enclosed marble oversized shower and makeup vanity. Two bedrooms share a hall bathroom and there is an en-suite bedroom & bath with walk-in closet. One of the bedrooms is fit for a princess, inside the turret. Off the kitchen, there is also an au pair suite. The lower level with high ceilings is fitted out with a rubber gym floor the perfect space for kids to play and run around. The backyard with large patio will host many outdoor get-togethers and BBQs. Any car buff would love having 5 attached garage bays! If you treasure privacy and serenity, 251 Darlington Road is your dream home. Close to the vibrant town of Media with it s restaurants & festivals and major arteries to the airport, Center City Phila. and Wilmington. Amazing Rose Tree/ Media schools!
Location
State PA
County Delaware
Area Middletown Twp (10427)
Zoning R-10
Rooms
Other Rooms Living Room, Dining Room, Primary Bedroom, Bedroom 2, Bedroom 3, Bedroom 4, Kitchen, Family Room, Breakfast Room, In-Law/auPair/Suite, Office
Basement Full
Interior
Interior Features Built-Ins, Breakfast Area, Bar, Wood Floors, Walk-in Closet(s), Wainscotting, Upgraded Countertops, Stall Shower, Recessed Lighting, Pantry, Primary Bath(s), Kitchenette, Kitchen - Island, Kitchen - Gourmet, Kitchen - Eat-In, Formal/Separate Dining Room, Family Room Off Kitchen, Crown Moldings, Chair Railings
Hot Water Electric
Heating Forced Air
Cooling Central A/C
Fireplaces Number 2
Equipment Built-In Microwave, Built-In Range, Dishwasher, Water Heater - Tankless, Refrigerator, Instant Hot Water
Fireplace Y
Appliance Built-In Microwave, Built-In Range, Dishwasher, Water Heater - Tankless, Refrigerator, Instant Hot Water
Heat Source Propane - Leased
Laundry Upper Floor
Exterior
Exterior Feature Patio(s), Balconies- Multiple
Garage Garage - Side Entry
Garage Spaces 18.0
Fence Partially
Utilities Available Propane
Waterfront N
Water Access N
View Garden/Lawn
Roof Type Shingle
Accessibility None
Porch Patio(s), Balconies- Multiple
Parking Type Attached Garage
Attached Garage 5
Total Parking Spaces 18
Garage Y
Building
Story 2
Sewer On Site Septic
Water Well
Architectural Style Traditional
Level or Stories 2
Additional Building Above Grade, Below Grade
New Construction N
Schools
Middle Schools Springton Lake
High Schools Penncrest
School District Rose Tree Media
Others
Senior Community No
Tax ID 27-00-00385-09
Ownership Fee Simple
SqFt Source Assessor
Horse Property N
Special Listing Condition Standard
Read Less Info
Want to know what your home might be worth? Contact us for a FREE valuation!

Our team is ready to help you sell your home for the highest possible price ASAP

Bought with Regina LaBricciosa • Keller Williams Real Estate - West Chester

"My job is to find and attract mastery-based agents to the office, protect the culture, and make sure everyone is happy! "






