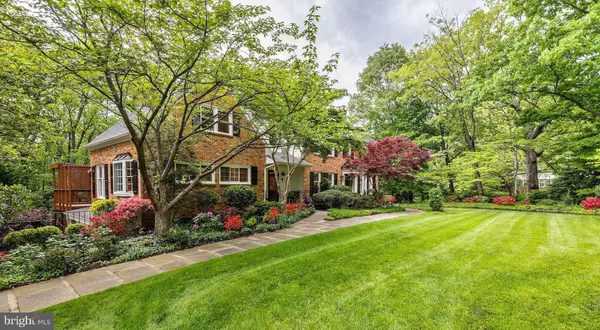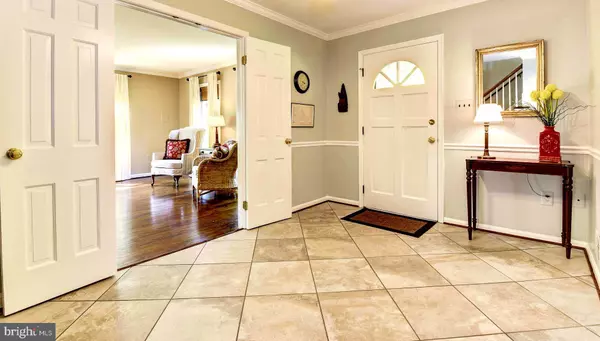$870,000
$895,000
2.8%For more information regarding the value of a property, please contact us for a free consultation.
5 Beds
5 Baths
4,884 SqFt
SOLD DATE : 08/07/2019
Key Details
Sold Price $870,000
Property Type Single Family Home
Sub Type Detached
Listing Status Sold
Purchase Type For Sale
Square Footage 4,884 sqft
Price per Sqft $178
Subdivision Belle Rive
MLS Listing ID VAFX1060400
Sold Date 08/07/19
Style Colonial
Bedrooms 5
Full Baths 3
Half Baths 2
HOA Y/N N
Abv Grd Liv Area 3,092
Originating Board BRIGHT
Year Built 1974
Annual Tax Amount $10,212
Tax Year 2019
Lot Size 0.501 Acres
Acres 0.5
Property Description
Located in the Belle Rive section of Mt Vernon, this beautiful and stately colonial not only offers elegant and casual living but also a garden that creates a private oasis just minutes from DC, Old Town and Arlington. It sits on a quiet cul-de-sac and features 5 bedrooms with a Master Suite and a lower level suite for a guest, in-law or nanny. The main floor features an expansive formal living and dining room for entertaining and a two-story family room off the kitchen for family enjoyment and gatherings. Upper level has four bedrooms with in-room sinks and large closets. Extra living space includes two office/libraries, a loft as well as a great room for family night games and media entertainment. This house has been meticulously maintained with upgrades and renovations over the years. Neutral colors abound throughout the home making it move-in ready!
Location
State VA
County Fairfax
Zoning 120
Rooms
Other Rooms Living Room, Dining Room, Primary Bedroom, Bedroom 2, Bedroom 3, Kitchen, Family Room, Library, Foyer, Bedroom 1, In-Law/auPair/Suite, Loft, Office, Storage Room, Bathroom 1, Bathroom 2, Primary Bathroom, Half Bath
Basement Full, Daylight, Full
Interior
Interior Features Butlers Pantry, Cedar Closet(s), Crown Moldings, Family Room Off Kitchen, Floor Plan - Traditional, Sprinkler System, Walk-in Closet(s), Wood Floors, Recessed Lighting, Built-Ins, Ceiling Fan(s)
Hot Water Electric
Heating Central
Cooling Central A/C
Flooring Hardwood
Fireplaces Number 3
Equipment Built-In Microwave, Cooktop, Dishwasher, Disposal, Dryer - Electric, Oven - Double, Refrigerator, Washer
Fireplace Y
Appliance Built-In Microwave, Cooktop, Dishwasher, Disposal, Dryer - Electric, Oven - Double, Refrigerator, Washer
Heat Source Electric
Laundry Main Floor
Exterior
Exterior Feature Patio(s), Deck(s)
Parking Features Garage - Side Entry
Garage Spaces 2.0
Fence Rear
Water Access N
View Garden/Lawn
Accessibility None
Porch Patio(s), Deck(s)
Attached Garage 2
Total Parking Spaces 2
Garage Y
Building
Story 3+
Sewer Public Sewer
Water Public
Architectural Style Colonial
Level or Stories 3+
Additional Building Above Grade, Below Grade
New Construction N
Schools
School District Fairfax County Public Schools
Others
Senior Community No
Tax ID 1104 07 0008
Ownership Fee Simple
SqFt Source Estimated
Horse Property N
Special Listing Condition Standard
Read Less Info
Want to know what your home might be worth? Contact us for a FREE valuation!

Our team is ready to help you sell your home for the highest possible price ASAP

Bought with Jinna P Bulava • KW Metro Center
"My job is to find and attract mastery-based agents to the office, protect the culture, and make sure everyone is happy! "






